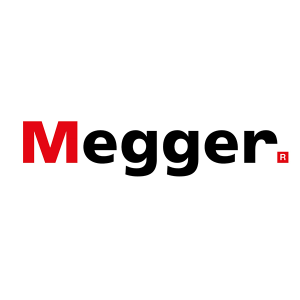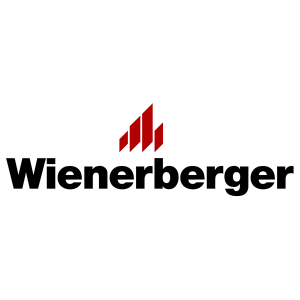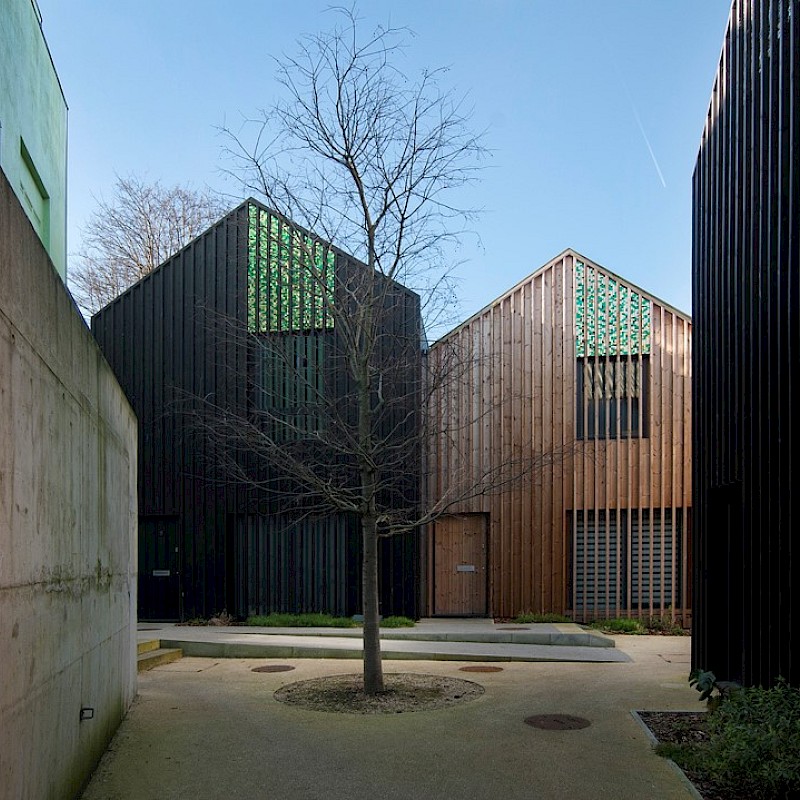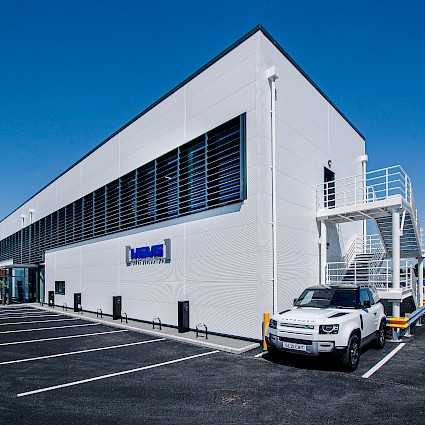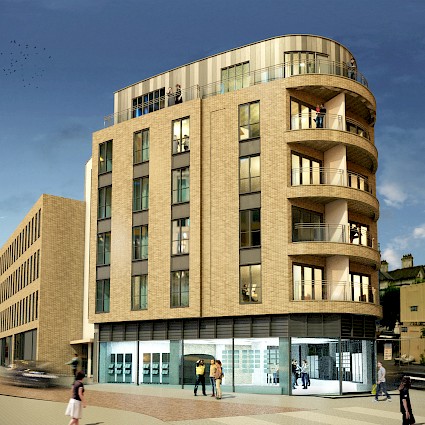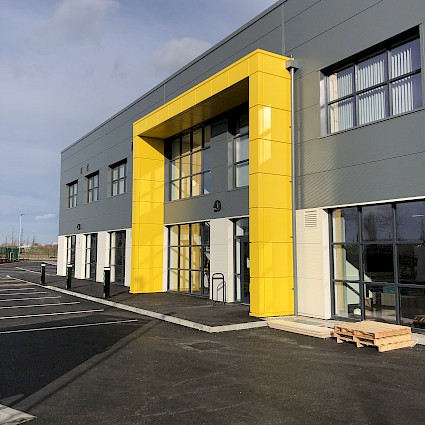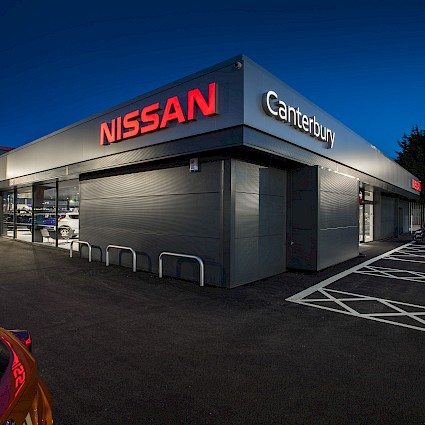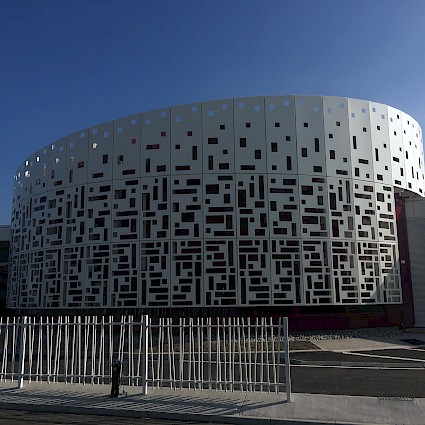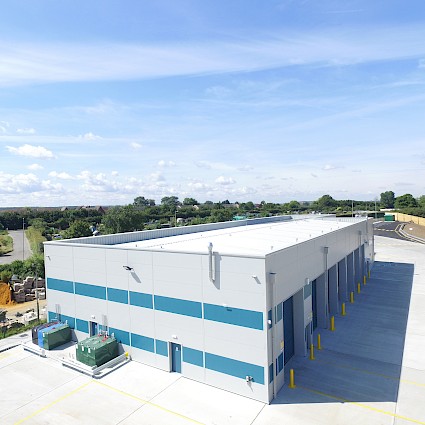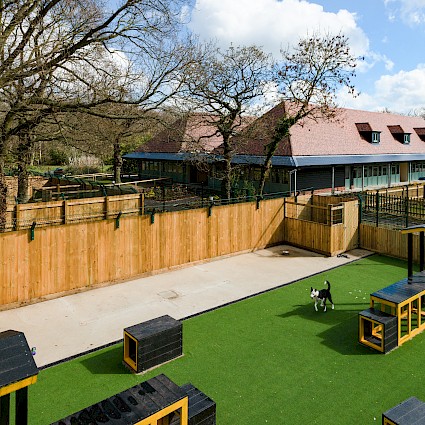Commercial Projects
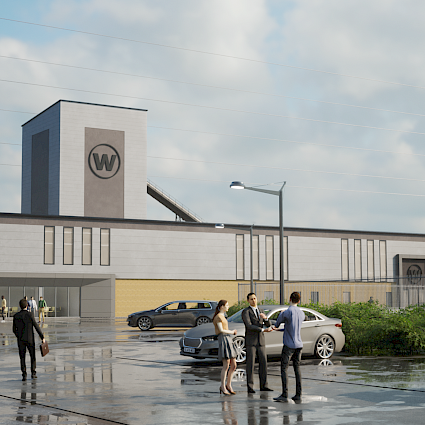
7500m2 state-of-the-art, tile production facility for Wienerberger UK: OSG Architecture was appointed to provide comprehensive technical design, coordination, and construction phase consultancy to deliver this new facility
Wienerberger UK
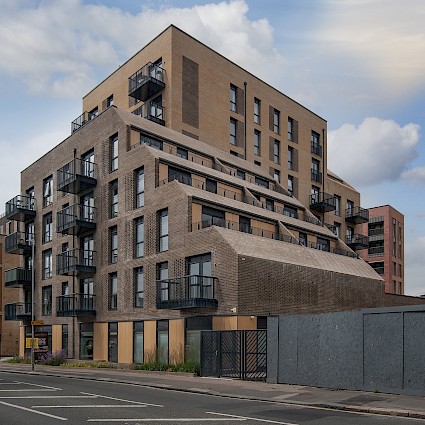
OSG Architecture is proud to be a key contributor to the development of a multi-storey mixed-use scheme in Hove
Davigdor Road
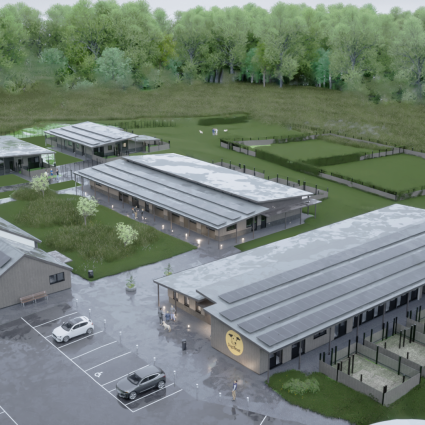
A new facility designed to improve animal welfare and visitor experience
Dogs Trust West Calder
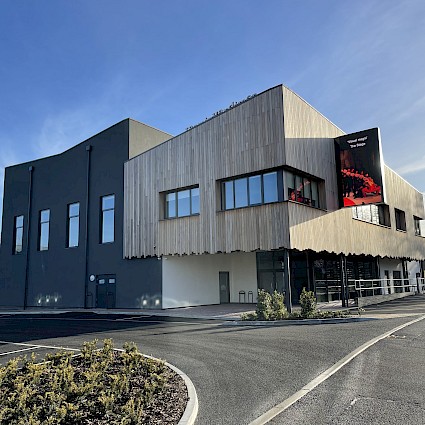
OSG Architecture was commissioned to provide the technical design for the development of a new Creative Laboratory for the Jasmin Vardimon Dance Company, along with 29 modern industrial units.
Jasmin Vardimon Dance Company
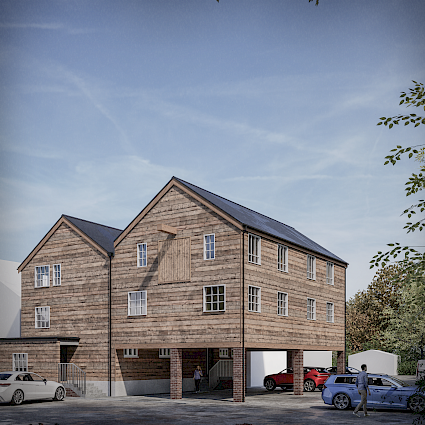
OSG were approached for design proposals that would allow some of the existing buildings on the Sonning Mill Theatre site to be converted into residential apartments.
The Mill Theatre
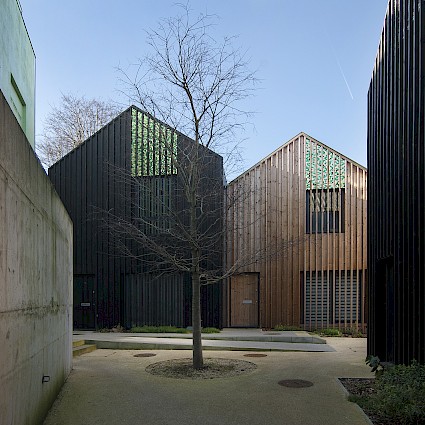
The project was commissioned by The Roger de Haan Charitable Trust who wanted to support creative industries by providing affordable, sustainable spaces for homes and businesses.
Tontine Street
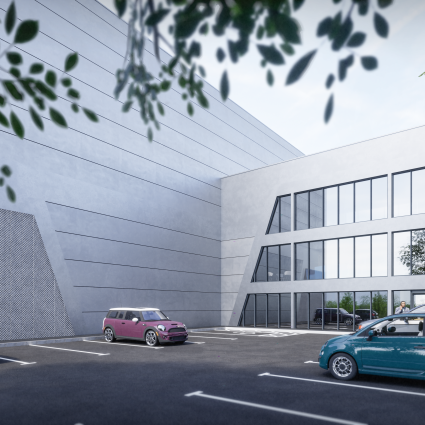
OSG has secured a successful proposal for a commercial unit within the established Orbital Park, offering a large and flexible commercial space for various types of businesses.
The Longbarrow
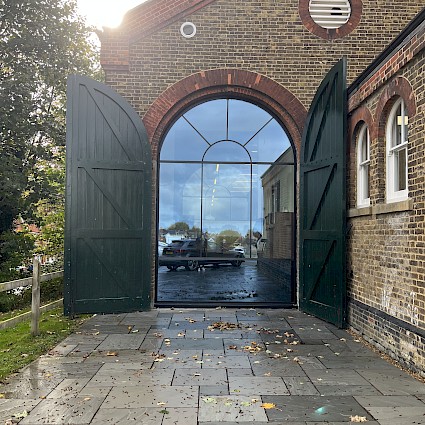
OSG Architecture was tasked to design a refurbishment solution for an existing engine shed in Faversham, with the objective being to update the building, create additional internal space, and preserve the unique character of the Grade 2 listed structure.
The Goods Shed

