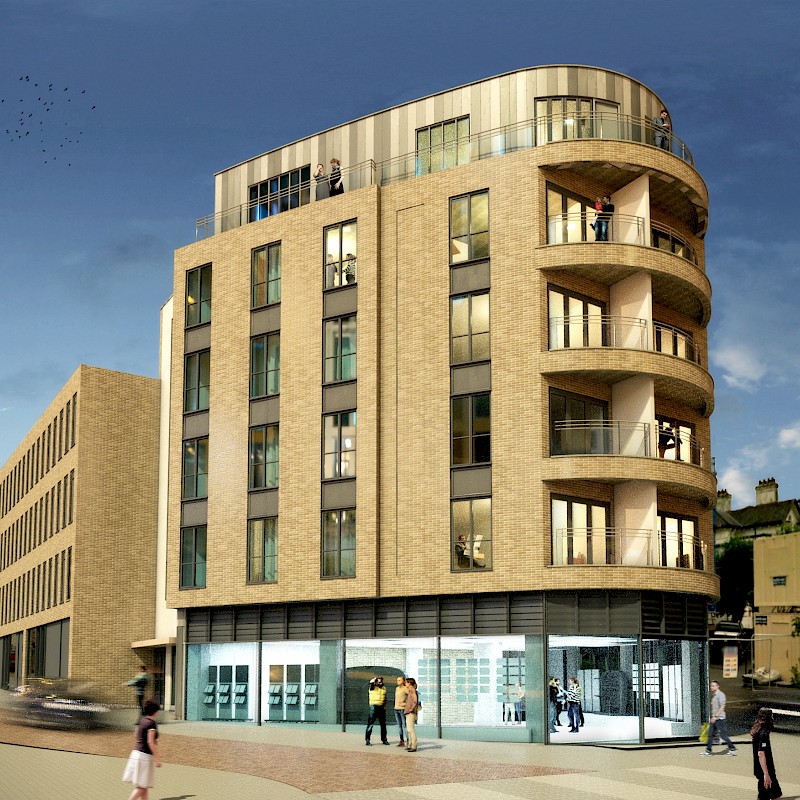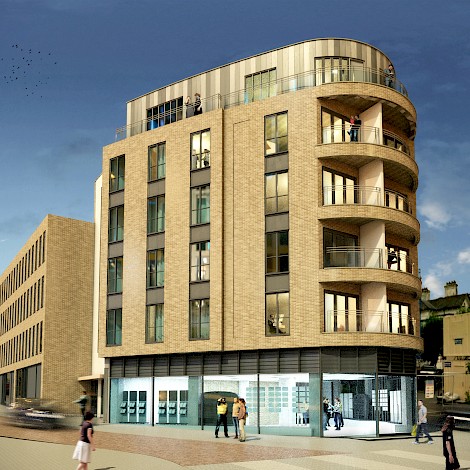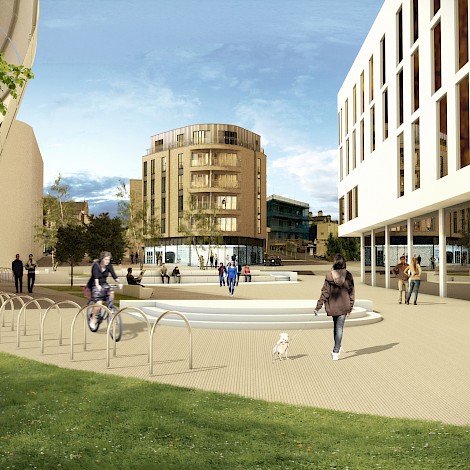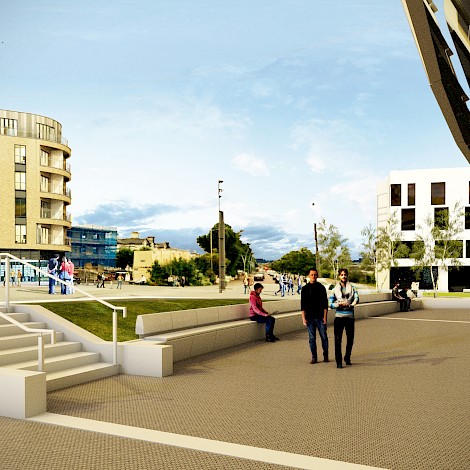Background
OSG Architecture was commissioned to design a residential scheme comprising 13 units, a mix of 1-bedroom and studio apartments, spanning 5 storeys. Our client's vision was clear: they sought a striking building that would command attention and enhance the town centre’s appeal. The challenge was to deliver a design that not only met the client's vision but that would also be well received by the local authority.
Design for Impact
Working to our client's brief, we designed a scheme that would elevate the aesthetics of the town centre. Drawing inspiration from the square's significance, we designed the building to blend with its surroundings while leaving a lasting impression on passersby.
Project Details
Project Name
- Elwick Road
Location
- Ashford
Client
- Shaptor Capital
Project Value
- TBC
Completion details
- Completed
Project Team
Contractor: Red Key Concepts
RIBA Stages: 0-7
Mixed-Use Residential and Commercial
Below the residential units, a commercial space with a 180-degree shop front has been incorporated, adding value to the development, but also enhancing the town centre.
Community Impact
The completed scheme has been a great success. The striking architecture has made a significant contribution to revitalising the town centre, becoming an attractive focal point and adding value to the entire area.






