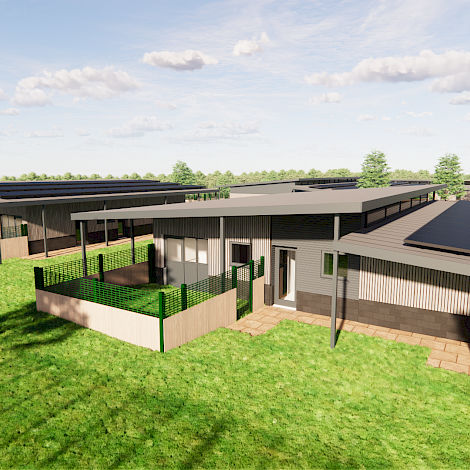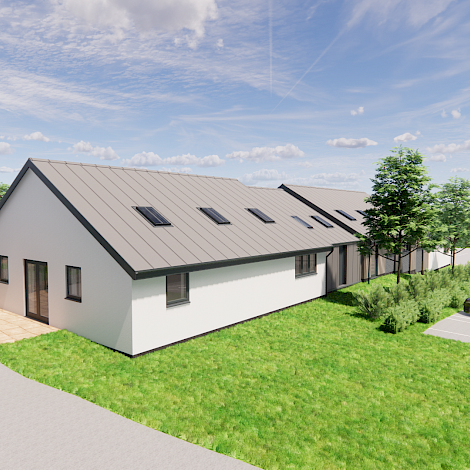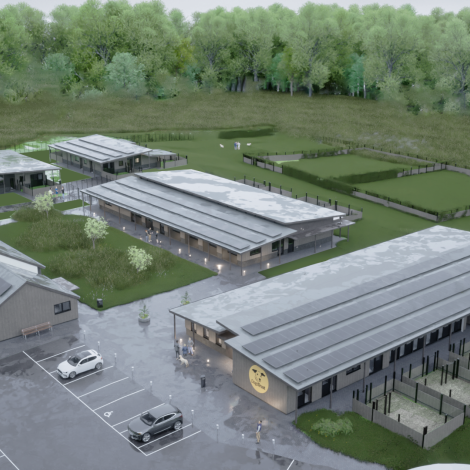Background
Introduced to Dogs Trust in 2015 by valued local contractor and client ST Abbott Ltd, OSG Architecture initially designed a £3m Intake building for the Canterbury facility, completed successfully in 13 months. Following this success, Dogs Trust engaged us for projects at Shoreham and Basildon and have now enlisted our services as Architects and Lead Consultants for the comprehensive refurbishment and redevelopment of both their Glasgow and West Calder facilities. Our scope covers RIBA stages 1-7. The initial programme was interrupted by the pandemic, but we have now achieved planning consent for both sites, with Phase 1 West Calder commencing first.
Project Details
Project Name
- Dogs Trust West Calder
Location
- West Calder, West Lothian, Scotland
Client
- Dogs Trust
Project Value
- £9.6 Million
Completion details
- Planning approved. Starting on site 2024
Project Team
Contractor: Ogilvie Construction Ltd, Stirling, Scotland.
Engineer: P J Thomason Associates Ltd
QS: McClintock Consulting Ltd
M&E: Hawthorne Boyle Ltd
RIBA Stages: 1-7
Design Highlights
The design for the new West Calder facility includes:
- Rehoming Building - featuring 33 kennels, a spacious reception area, offices, meeting rooms, and an internal viewing corridor for public viewing. Kennels adhere to the highest UK welfare standards.
- Intake Building - with 10 kennels designed to high welfare standards, facilitating the assessment of new arrivals for medical and behavioural issues.
- Training, Behaviour and Assessment (TBA) Buildings - 2 buildings with 4 kennels in each for training, behaviour, and assessment, where those dogs that need that extra 1-to-1 care are housed before they are ready to be rehomed.
- Puppy facility - with 2 kennels for pregnant mums and pups.
- Externally all the buildings have their own dedicated exercise runs and there are large free runs where dogs can be exercised and trained off lead.
Phased Approach
The redevelopment is phased to minimise disruption. The Rehoming Building will be constructed first to allow for the retention of existing kennels during the initial phase. Once complete, the dogs will be moved into the rehoming building, releasing the original kennels for demolition. Phase two will include the replacement Intake building, TBA buildings and staffroom.
The project has entered the technical phase, with the first design team meeting scheduled for late December. The contract has been awarded to Ogilvie Construction Ltd, a local Scottish Contractor, through a two-stage tender process. We are very much looking forward to working with the contractor and using their local knowledge to enhance our design development process.
Sustainability
Any new Dogs Trust Centre is designed with sustainability at its core. The buildings are highly insulated, incorporate natural lighting and ventilation, provide solar shading for the kennels, and include rainwater recycling for wash down, underfloor heating coupled with air source heat pumps and photovoltaics for energy generation.
Continual Improvement
One of the most satisfying elements of this project is the client’s desire to continually improve on the previous project. Information on the functionality of new buildings and systems over various sites is continually shared and improvements are made wherever possible. We are confident that Dogs Trust West Calder will take the kennel facilities to the next level.








