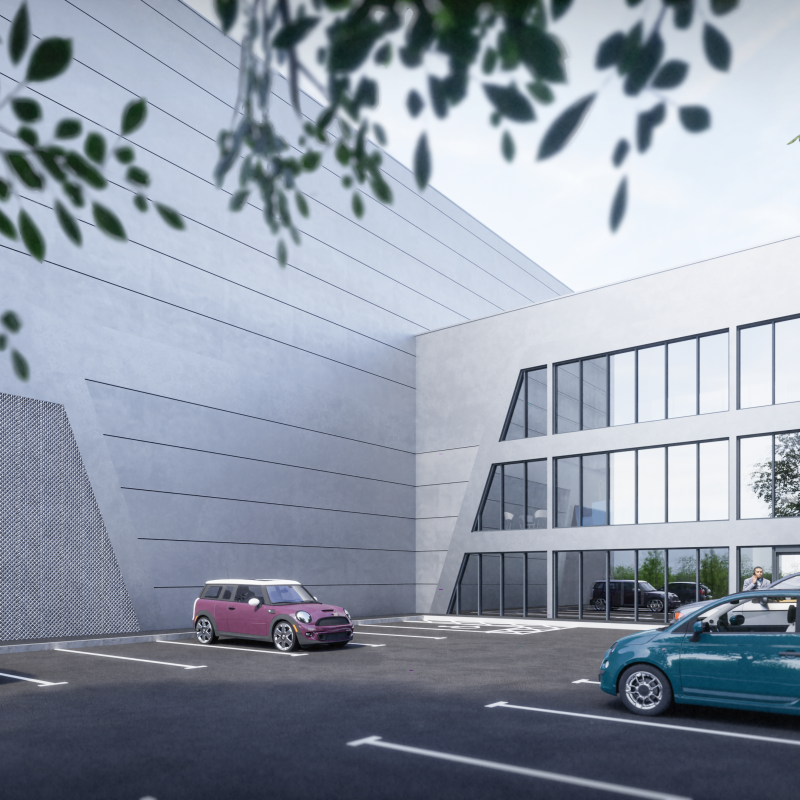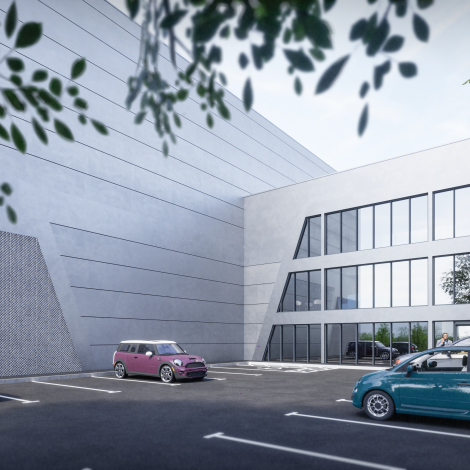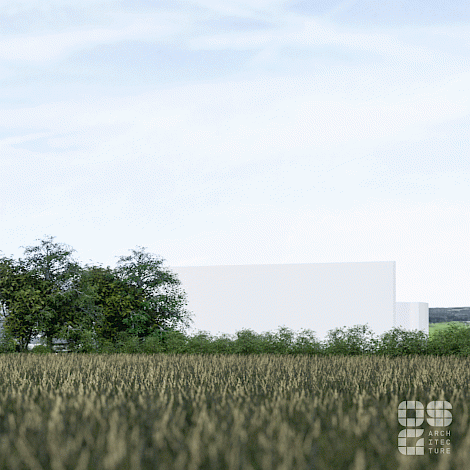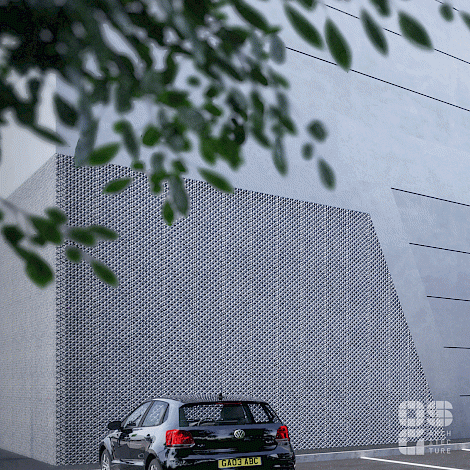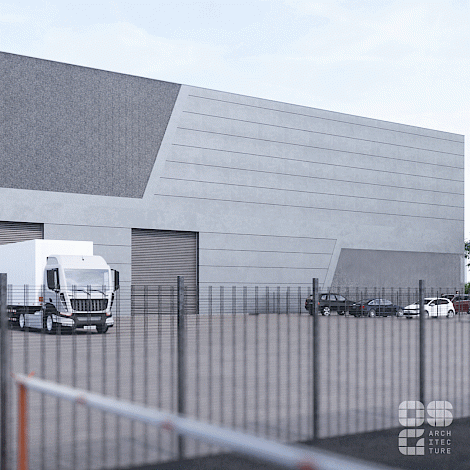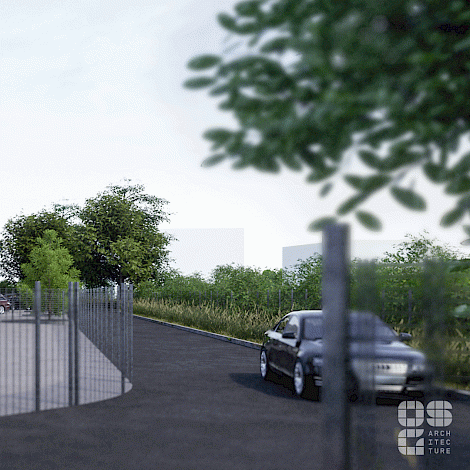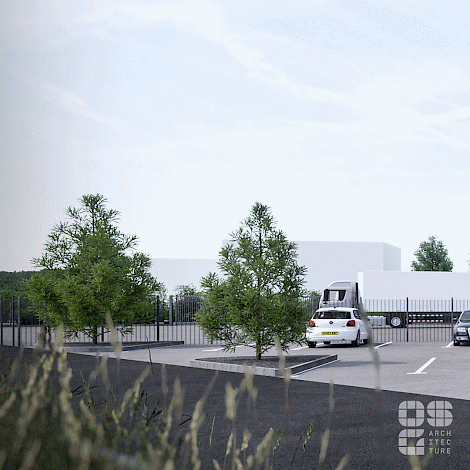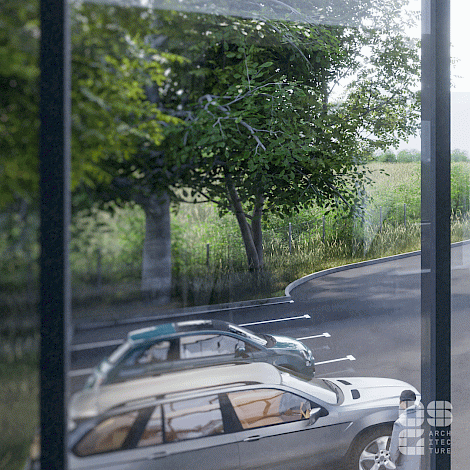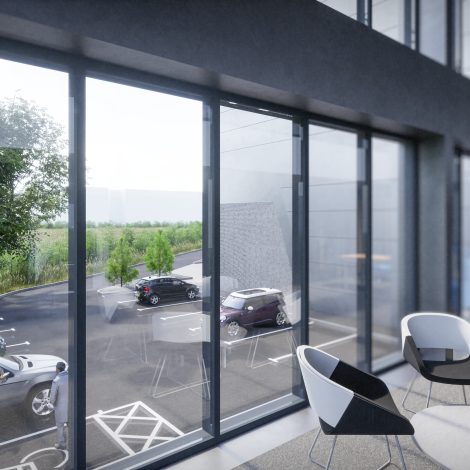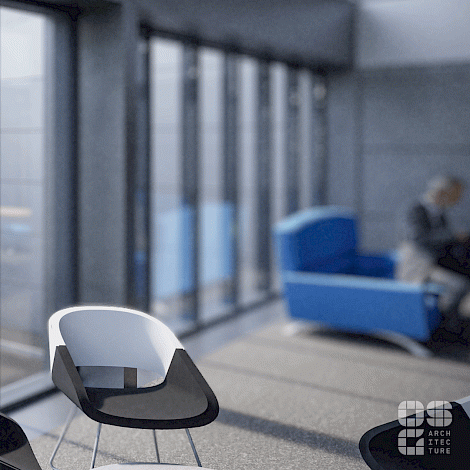Overview
A successful proposal for a new commercial unit within the established 'Orbital Park' industrial estate in Ashford. The project received full planning permission and is set to become a prominent addition to the estate, offering a large and flexible commercial space for various types of businesses.
Project Details
Project Name
- The Longbarrow
Location
- Ashford
Client
- Shaptor Capital
Project Value
- TBC
Completion details
- Planning approved
Project Team
RIBA Stages: 0-3
design approach
The architectural design team at OSG approached the project with a focus on functionality, flexibility, and aesthetic appeal. The unit was designed to optimise the available space and provide a versatile environment that could adapt to the needs of different businesses.
key features
Large and Flexible Commercial Space:
The unit offers a generous floor area, allowing for various layout configurations. The open-plan design provides flexibility for businesses to customise the space according to their requirements, whether it be warehousing, manufacturing, or office-based operations.
Office Spaces:
We incorporated dedicated office areas within the unit, recognising the need for administrative and managerial functions in commercial operations. These offices are designed to be comfortable and functional, featuring ample natural light and ergonomic considerations.
Parking and Delivery Areas:
The project includes well-planned parking and delivery areas to facilitate smooth operations and ensure efficient access to the unit. We prioritised safety and ease of movement when designing these areas, considering both employee and customer needs.
Universal Adaptability:
Our design approach focused on creating a space that could cater to a wide range of commercial uses. The unit's layout, infrastructure, and services were intentionally designed to accommodate industries such as retail, logistics, light manufacturing, technology, and more.
summary
This planning-approved commercial scheme exemplifies our commitment to delivering functional, flexible, and sustainable design solutions. The unit's adaptable design and versatile layout make it an attractive option for various businesses, offering a dynamic space that can accommodate their unique requirements.

