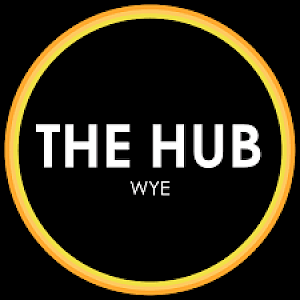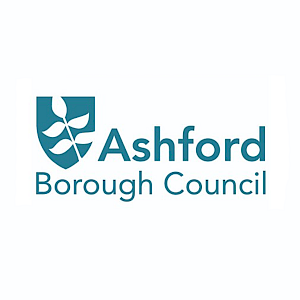Leisure Projects
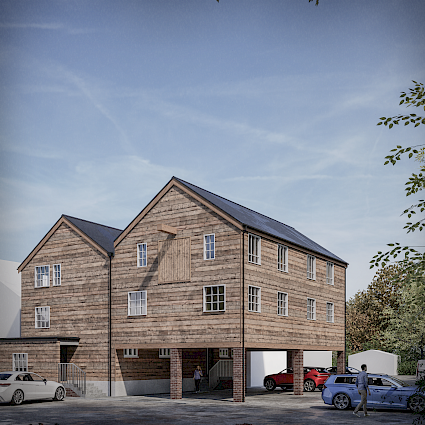
OSG were approached for design proposals that would allow some of the existing buildings on the Sonning Mill Theatre site to be converted into residential apartments.
The Mill Theatre
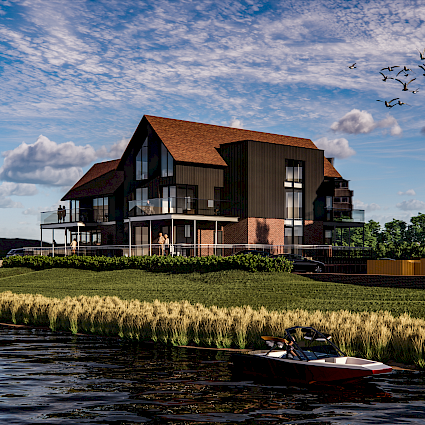
Breathing new life into a historic location on the site of a redundant former community space that had come to the end of its natural design life, being of poor design and construction.
Bridge House Hotel
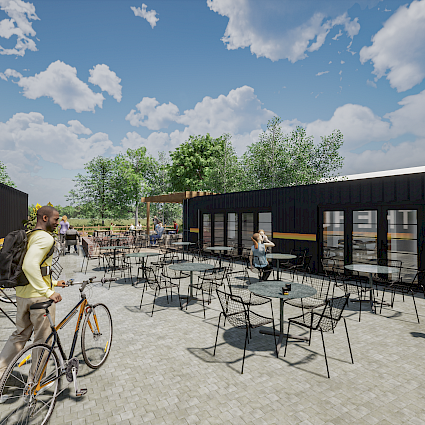
This has been an inspiring and enlightening project for OSG to work on and we are proud to have designed a café that meets our client’s needs while incorporating sustainable and low-carbon elements, creating a space that is both functional and environmentally responsible.
The Hub, Wye
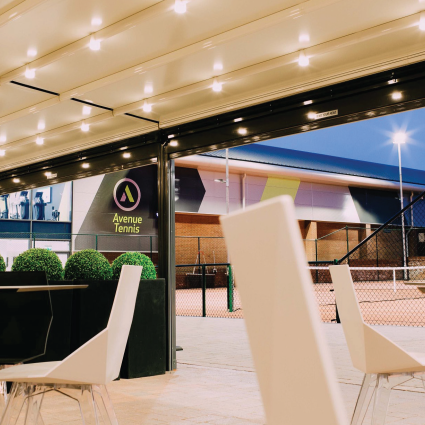
OSG Architecture was tasked with creating an extension to an existing sports hall, which would primarily serve as a tennis facility.
Avenue Tennis Centre
