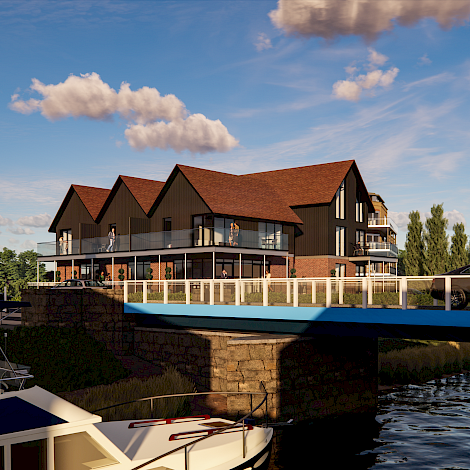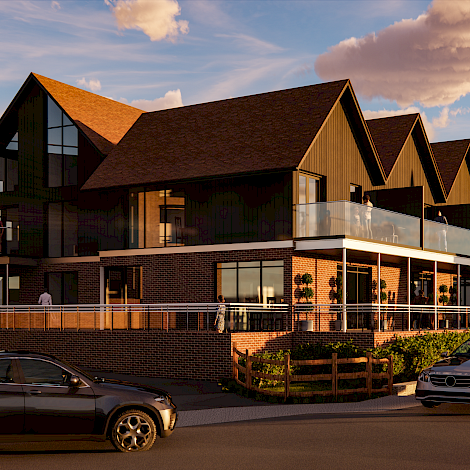Background
OSG were commissioned by developer/contractor RM Brooks to design a scheme for a new holiday destination on the site of a redundant former community space that had come to the end of its natural design life, being of poor design and construction. Despite its prominent riverside location at the listed Toll Bridge that leads into the heart of Sandwich, and the building opposite, known as The Barbican, and being surrounded by historic buildings, the existing building lacked any architectural merit or quality.
Project Details
Project Name
- Bridge House Hotel
Location
- Sandwich
Client
- RAMAC Holdings / RM Brooks
Project Value
- TBA
Completion details
- Planning approved
Project Team
Planning Consultant: Nexus Planning
Transport Consultant: Tridax
Ecology: Native Ecology
Heritage: Hurley
RIBA Stages: 0-3
planning and design
A pre-application consultation process was undertaken and following extensive engagement with the planning team at Dover District Council, we developed our design to create a scheme that was deemed to complement the site’s historic context with a sensitive design approach. Our proposals include a scheme of 9 holiday apartments, sitting above a bar and restaurant, replacing the existing building and revitalising this prominent site on the edge of Sandwich town centre.
Working with our client, RAMAC Holdings and a team of specialist consultants, including Nexus Planning, we are delighted that full planning permission has been secured for our Bridge House Hotel proposals, which will breathe new life into this unused site, transforming it into an attractive destination for weekend breaks to Sandwich and East Kent. Aligned with the aims of the local plan, the proposed development will strengthen the connection between high-quality visitor accommodation, social amenities for locals and visitors and the heritage and natural attractions of the town, bolstering trade and enhancing the local economy.
addressing the historic context
Various permutations of design were explored during the design development stages, with the final scheme having a substantially reduced mass from the initial proposals, incorporating pitched roof forms and locating accommodation within the roof spaces, resulting in a form and scale that responds to the context and will not dominate The Barbican.
A series of gables within the design creates a sense of rhythm adjacent to the road and draws on a nautical theme, a vernacular typology found throughout coastal areas of Kent.
A material pallet informed by existing buildings in the proximity has been selected with a combination of yellow and red stock bricks, dark timber cladding and slate roofing.
Summary
Our unique design features modern holiday apartments spanning three floors, with 2 apartments being partially located in the roof space and a commercial unit to ground floor taking the form of a bar restaurant. Our scheme, designed to harness the potential of its position and embrace the views across the River Stour and to Sandwich old town, will offer guests and local residents high-quality accommodation and facilities in a desirable location - a modern design that complements the surrounding historic buildings and new housing developments located close by.
We look forward to working with our client to progress the project through to the construction phase.





