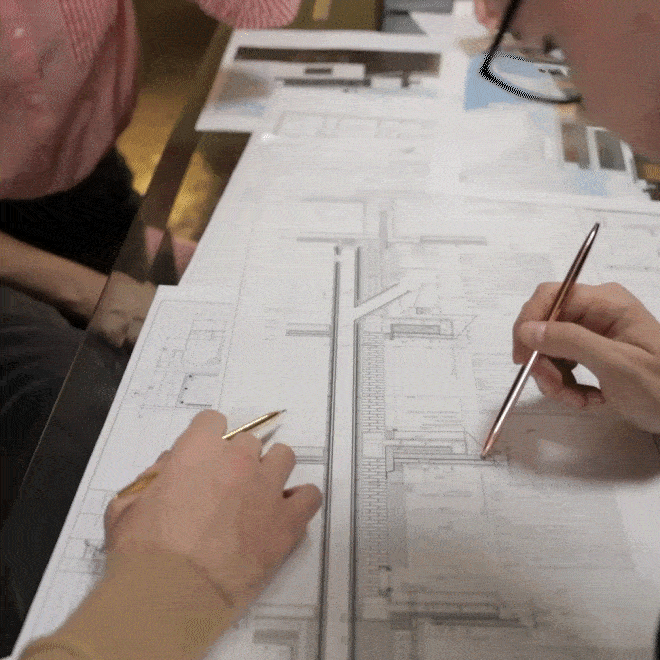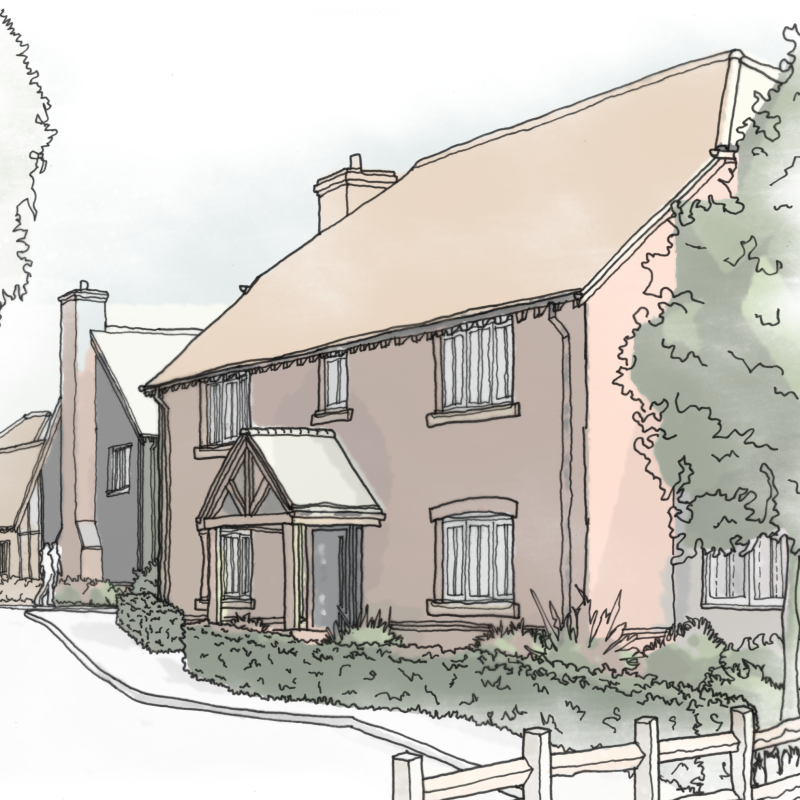
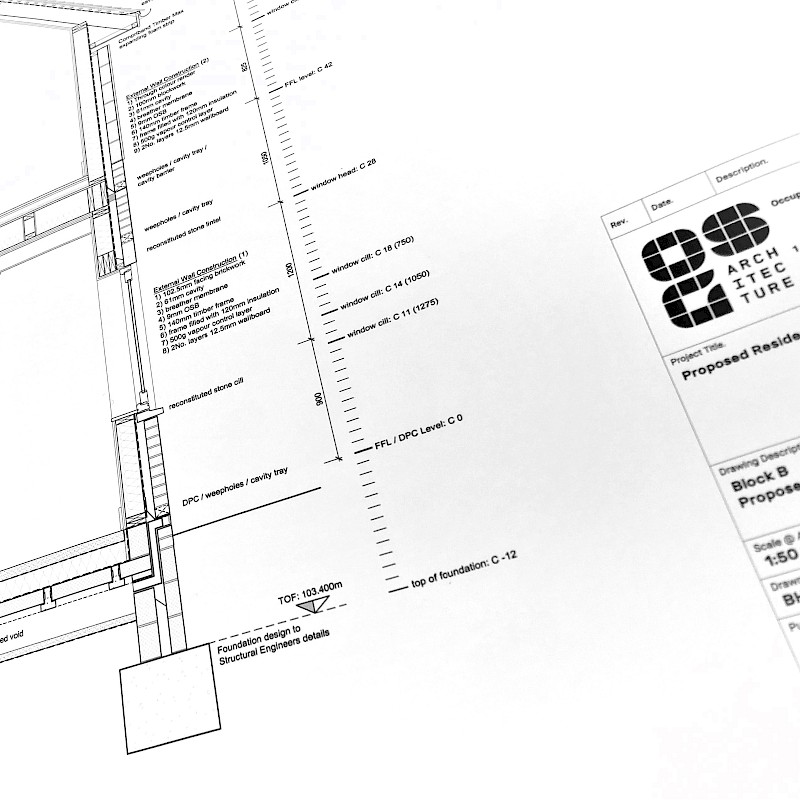
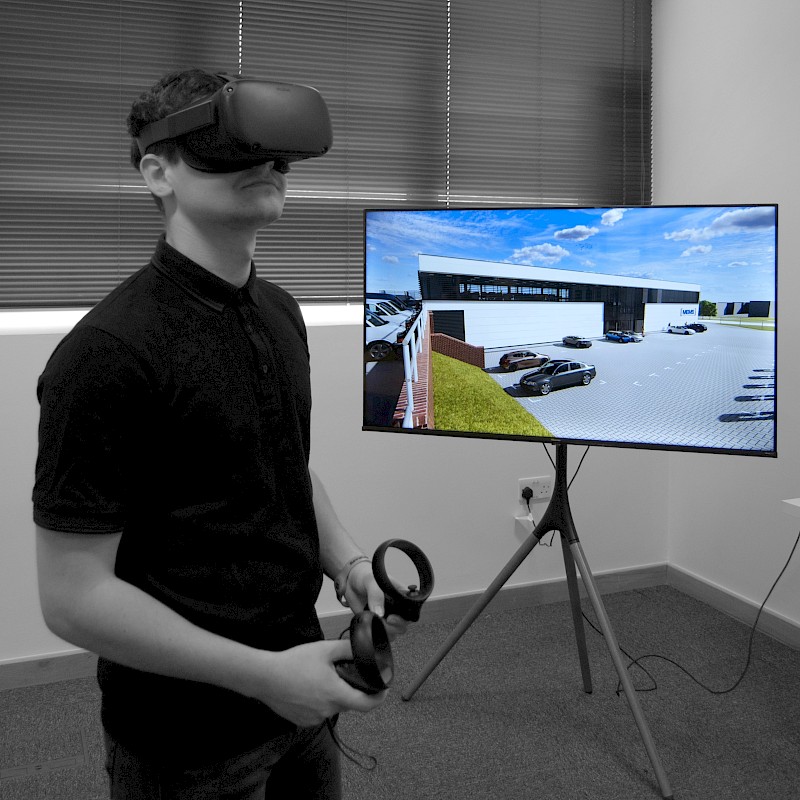
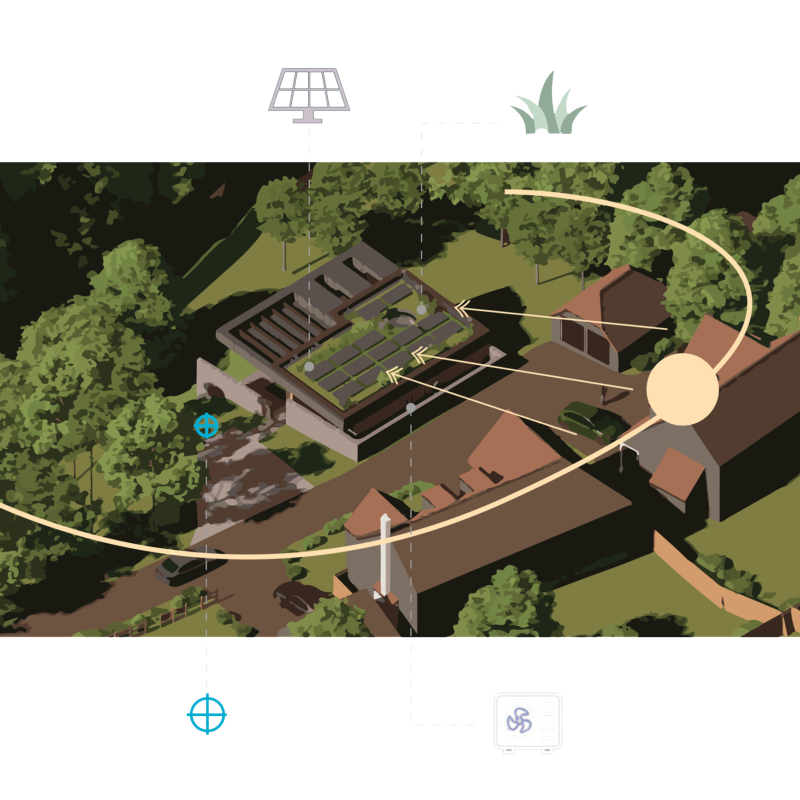
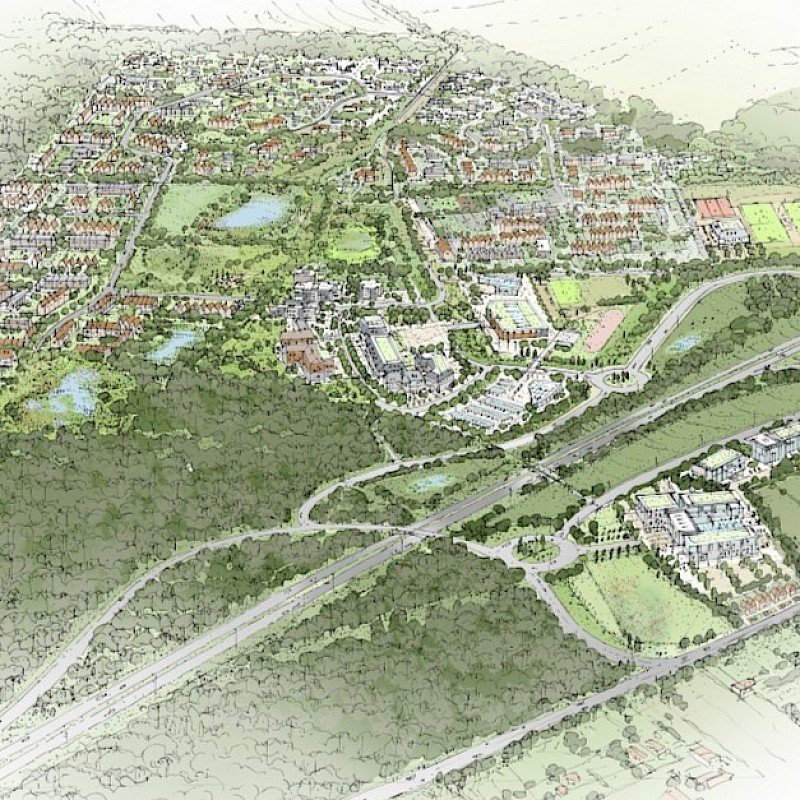
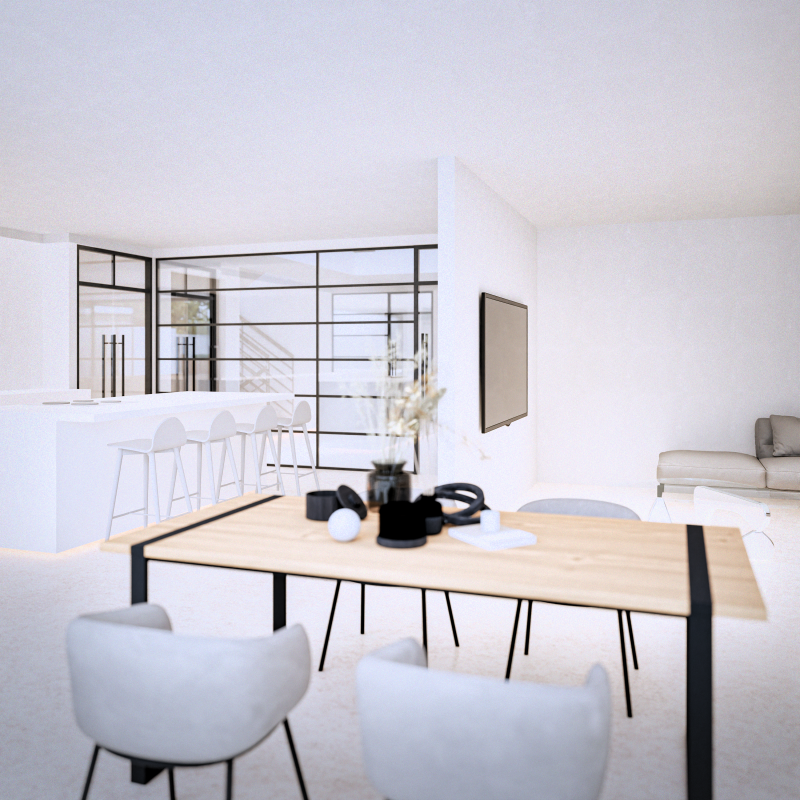
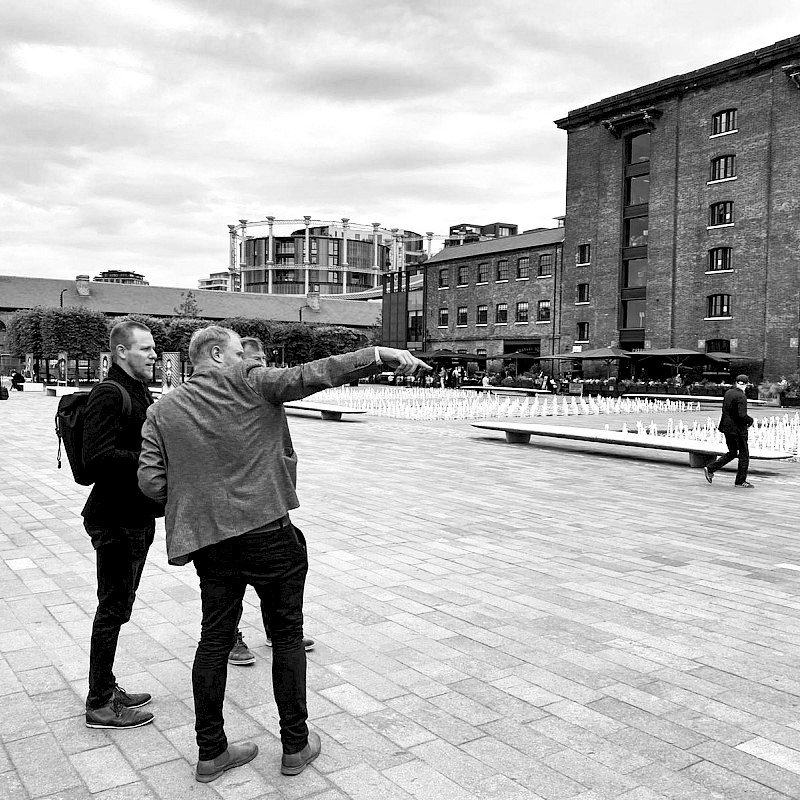

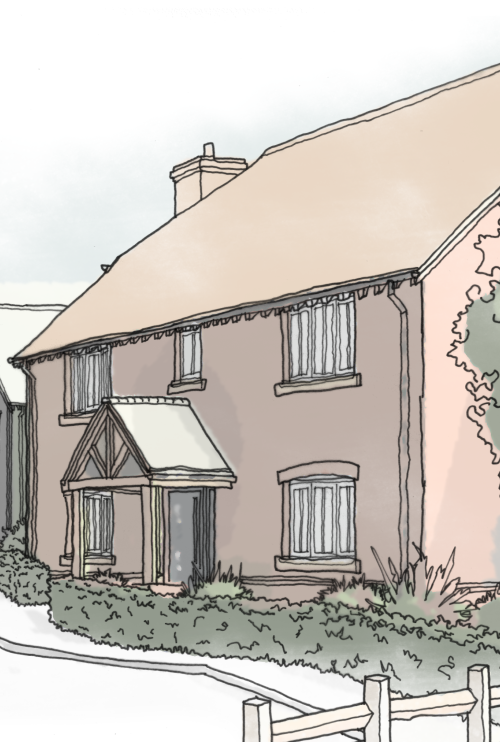
Architectural Design
At OSG Architecture we have extensive experience of delivering projects across the full range of RIBA architectural stages, from site appraisals and feasibility studies to assisting our clients in defining their briefs all the way through the technical design and delivery phase, to managing tendering, contract administration, delivering the BRPD role and project handover.
We take pride in our approach to the design of all the projects with which we are involved, focusing our efforts on listening carefully to our clients and working closely with them. Our skill is responding to this dialogue creatively and adding maximum value to our clients’ projects. Within the practice, we consider each project from a team perspective, drawing on the wealth of experience and specialist knowledge that is at our disposal so that we can provide our clients with designs that are imaginative, but also appropriate and considered and therefore deliverable.
We are advocates for early engagement on projects as our experience has taught us that these are the most successful projects in terms of delivering on our client’s vision on time and on budget. However, we have a proven track record of delivering added value even when we are brought in at the technical delivery stage with many of these clients now using us for all their architectural work.
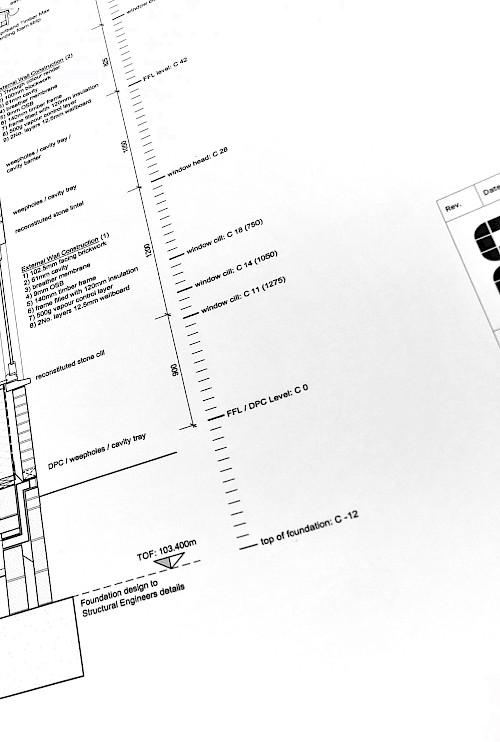
Technical Delivery
OSG boasts a leading technical delivery service, where we can take on a project from RIBA Stage 3 works through to completion on site. Our experienced technical team can deliver complex and challenging schemes in all sectors, with projects completed from specialist commercial buildings to high-end luxury apartments.
As a practice, we have delivered a substantial number of projects on programme and with exceptional client feedback. Each technical package consists of General Arrangement drawings, specifications, production information detailing, scheduling and any other specialist architectural design information where required. We work as the lead consultant on every project controlling and managing each design team member, to ensure the project is delivered successfully every time.
OSG also provides services relating to the Building Safety Act 2022 to inform the Client Duty holder on their duties and perform the role of Building Regulations Principal Designer (BRPD) corresponding to the RIBA Stages.
We undertake all monitoring and record checking to be able to manage and reach consensus that design work is compliant, monitor identified compliance risks and assess gaps in designers’ competence.
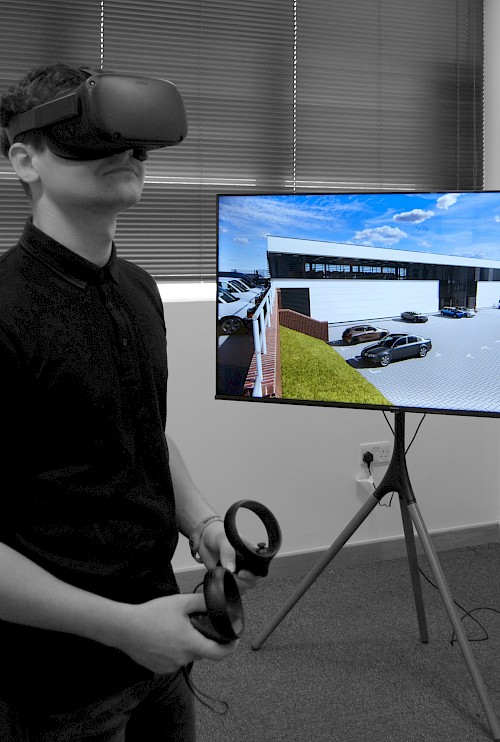
BIM, 3D Design & Visualisation
Much of our work is now undertaken in BIM-ready software, predominantly using Autodesk Revit. This allows us to produce a 3D model of projects as we proceed through both planning and technical stages of a project. Using this approach, we can produce rendered visualisation images with relative ease and these can be used to visualise the final scheme. We can also drop these renders into photographs of sites, aiding the planning process by demonstrating how developments will look in situ and produce images for sales brochures.
We are also able to produce interactive render models, which allow clients to ‘walk around’ schemes, both on computer and using virtual reality headsets. This can be especially beneficial when people find drawings difficult to interpret.
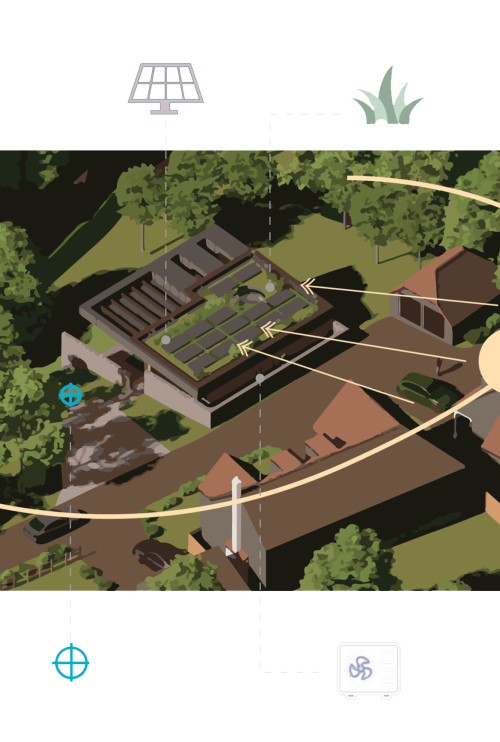
Sustainable Design
Sustainability lies at the core of our design philosophy. We believe that every project has the potential to make a positive impact on the environment and the communities it serves. With a wealth of experience and a dedicated team of experts, we have the capability and knowledge to design buildings that achieve the highest standards of sustainability, including the prestigious BREEAM Outstanding rating.
Our designers are well-versed in designing with a fabric-first approach, alongside integrating sustainable design strategies, such as energy-efficient systems, renewable energy integration, passive design principles, water conservation measures, and responsible material selection. We utilise cutting-edge technology and advanced modelling techniques to optimise building performance and ensure that our designs meet and exceed environmental standards.
With a track record of successful sustainable projects, we are committed to designing buildings that not only minimise their environmental footprint but also create healthy, inspiring, and resilient spaces for future generations.
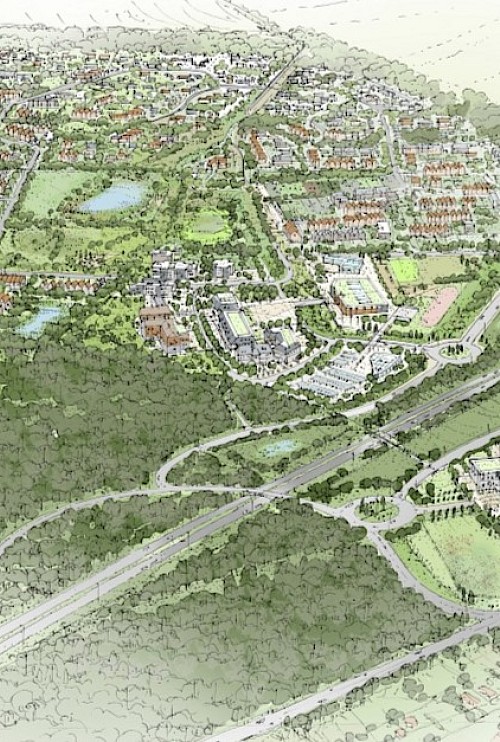
Master Planning
Our master planning and urban projects are diverse in scale, geographical location and social context, all with a common goal of building and enhancing communities. As urban environments grow increasingly complex, we recognise the need for innovative solutions to address challenges such as changes in household composition, land scarcity, air quality, and noise. Drawing upon our deep technical expertise across all layers of the built environment, we are committed to redefining urban living and working practices through our master planning endeavours.
Our recent projects have included the rethinking of infill garage sites for local authority housing, and how they can integrate into the wider community while meeting diverse local needs and enhancing transportation options.
We are currently engaged in strategic master planning in Kent, where we are designing a new village that will accommodate 1800 homes, a school, a medical hub, retail and commercial spaces, sports facilities, and a care home. Similarly, we have been involved in strategic master planning in Essex, contributing to a village expansion project comprising over 200 dwellings. Additionally, we have facilitated land disposals for utility companies, aligning their green credentials with development briefs and masterplans that support outline planning applications.
With a holistic approach to master planning, we strive to create vibrant and sustainable communities that address the needs of both present and future generations. By combining our technical expertise with a deep understanding of social dynamics and environmental considerations, we are dedicated to shaping urban spaces that enrich lives and foster a sense of belonging.
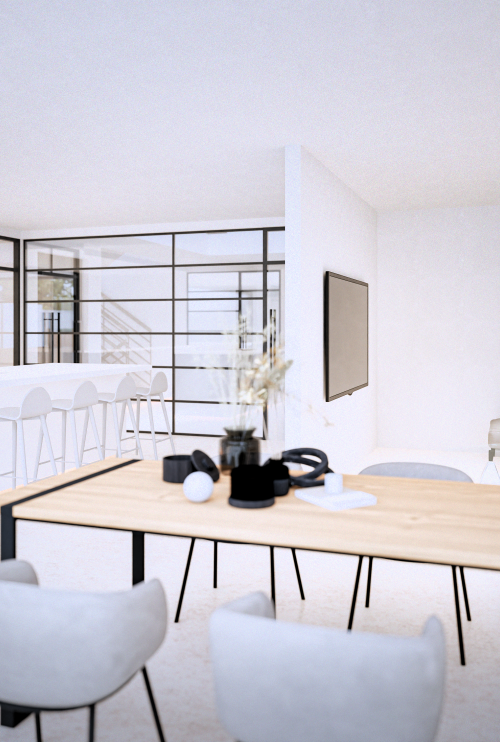
Interior Design
Along with our architectural and technical design services we are also able to assist with interior design of spaces. We can produce 3D visualisation of interior spaces, and aid in selection of colour schemes and finishes and provide furniture layouts. We believe that it is most important to understand the architectural intent of a space’s design so that it can inform the interior design and the way in which a space is intended to be used and so interior design goes hand in hand with architectural design.
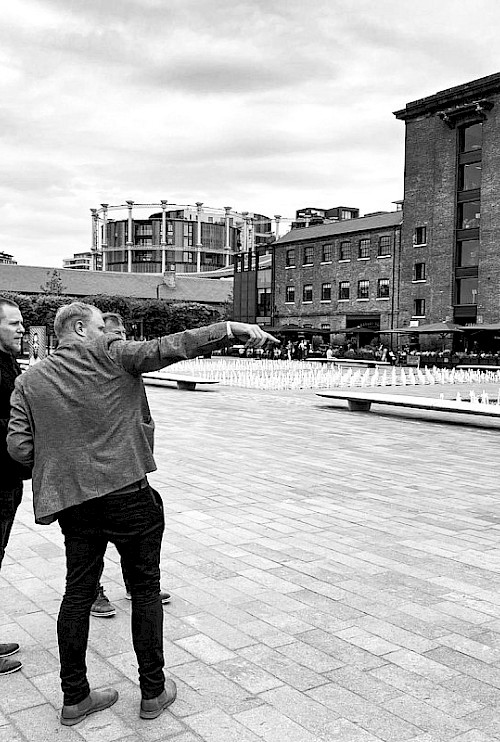
Client Advisory / Project Management
Our Client Advisory role is a service where we work with the client’s team, independent of the supply team. We provide monitoring and help the client to manage the design process from its earliest stages. We advise clients on key decisions during the whole process, review projects at various stages with the client team and carry out site visits to visually control the quality of the project.

Typical project range of services
OSG Architecture Ltd. provide a full range of Architectural Services through the RIBA Plan of Work from stages 0-7. This would include:
- Assisting with the definition of brief and scope of project.
- Site assessment, appraisal and feasibility studies.
- Preparation of concept designs.
- Liaison with cost consultant.
- Development of design.
- Manage liaison with other consultants.
- Manage planning process.
- Prepare full technical design.
- Submit building regulations application and manage process.
- Make tender & procurement suggestions
- Manage Tender Process / Assist Project Manager with tender process.
- Prepare and administer contracts / Assist Project Manager with contract administration.
- Manage handover process / Assist Project Manager with handover process.
- Issue and prepare as-designed drawing package.
- Fulfil BRPD role on all projects where we are appointed for the technical design and as an independent service on projects where we haven't been appointed for technical delivery.
Within the above processes we would generally act as Lead Consultant, providing coordination of information from other consultants and managing the design program and process.
In addition to the above we can also offer building compliance services, including sound testing and acoustic surveys, SBEM calculations and EPC certificates and air testing. This would be undertaken through our sister company SEA Building Compliance Ltd.
We also have long-standing close relationships with many other construction professionals within the South East and are able to make recommendations for all other services.

