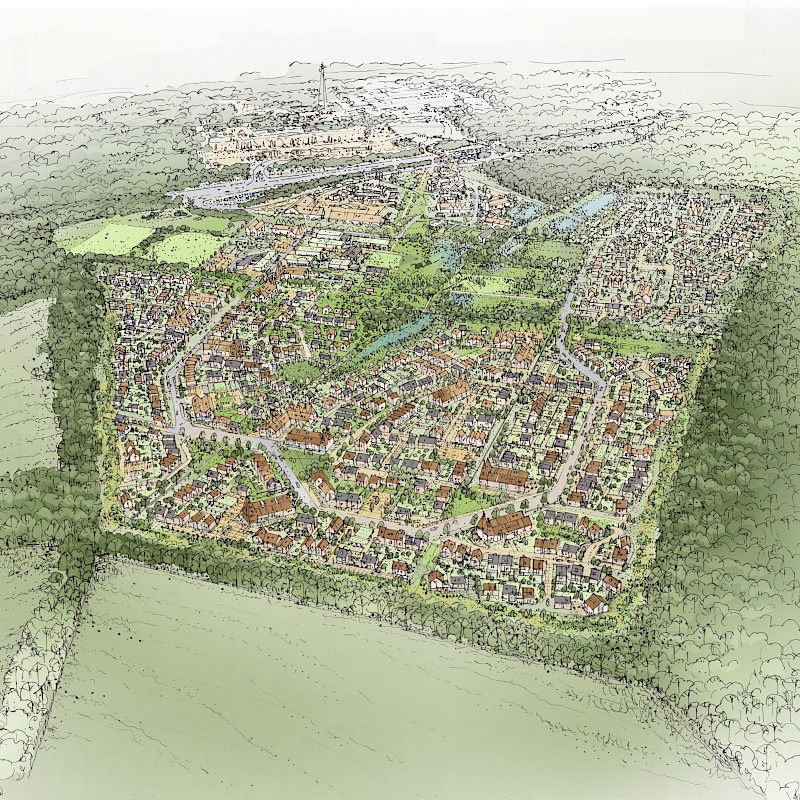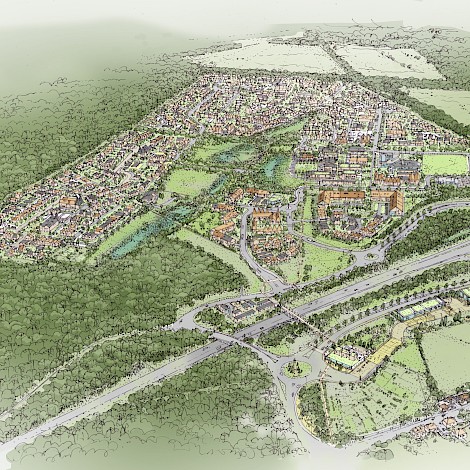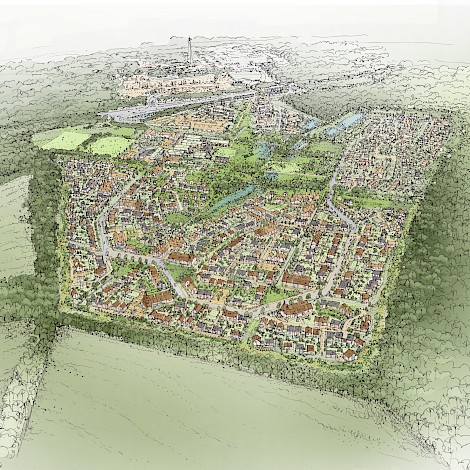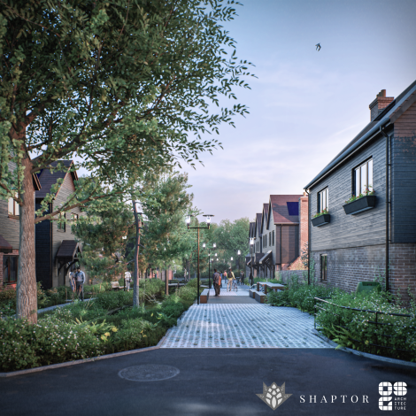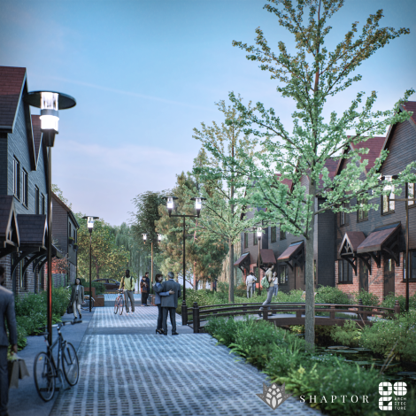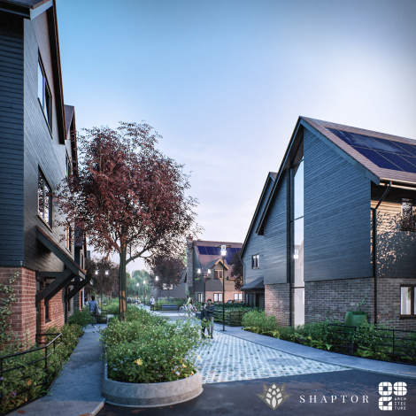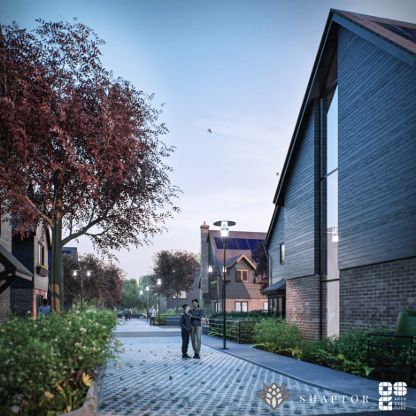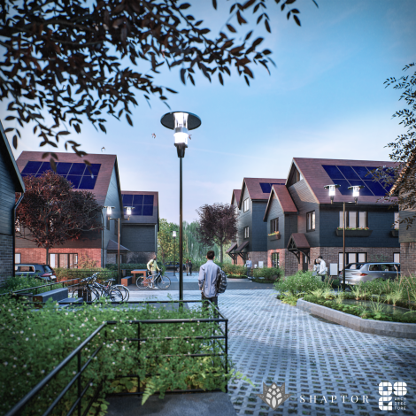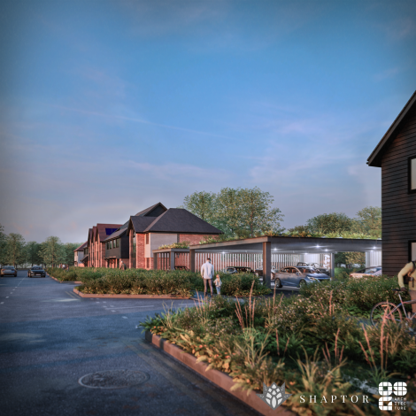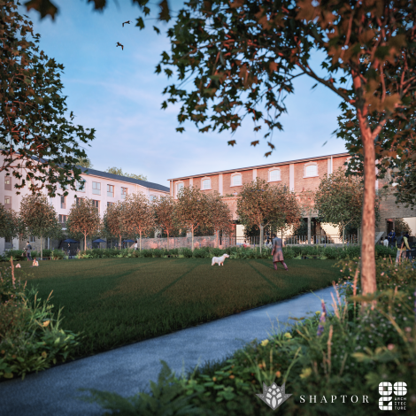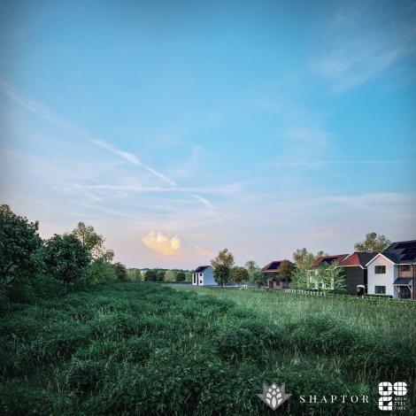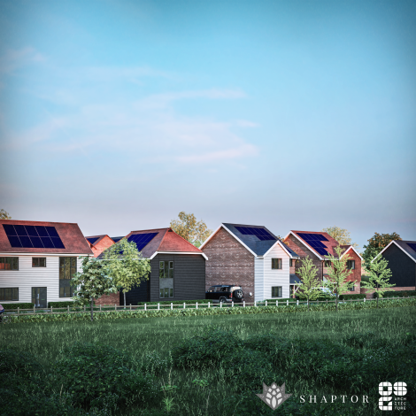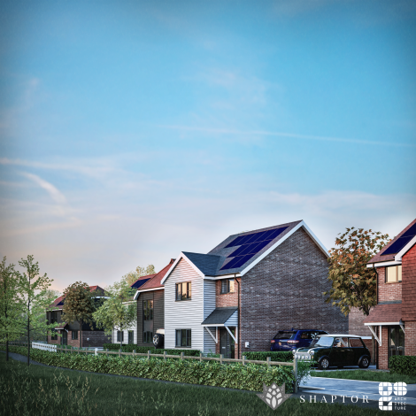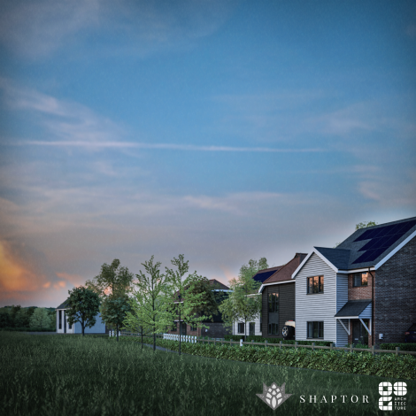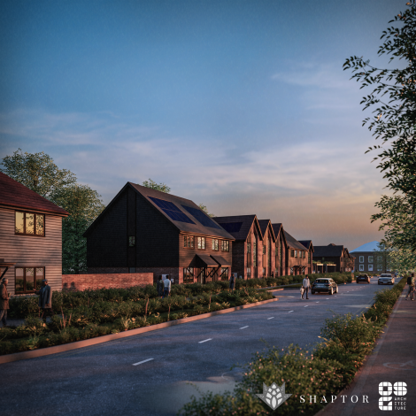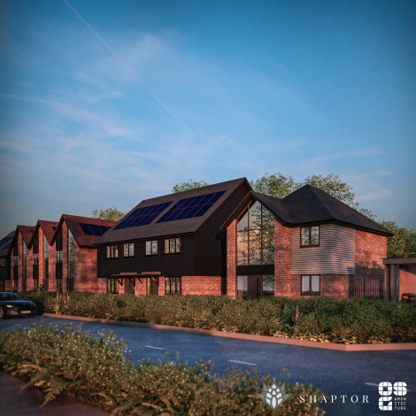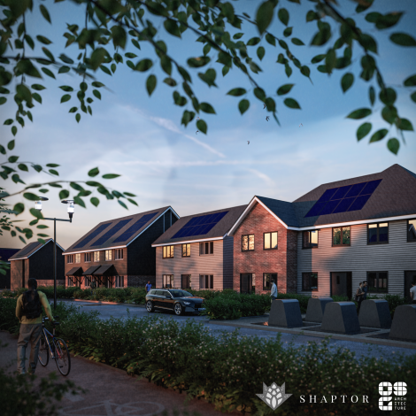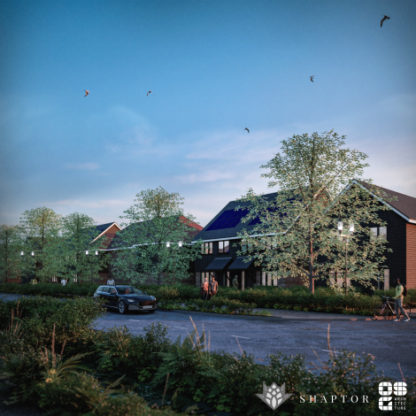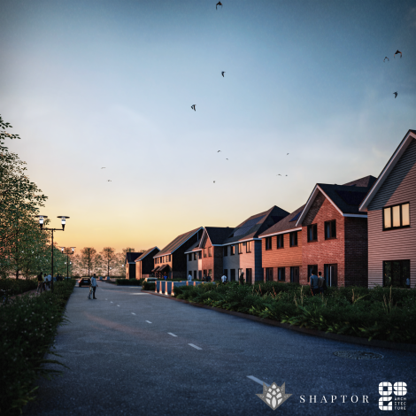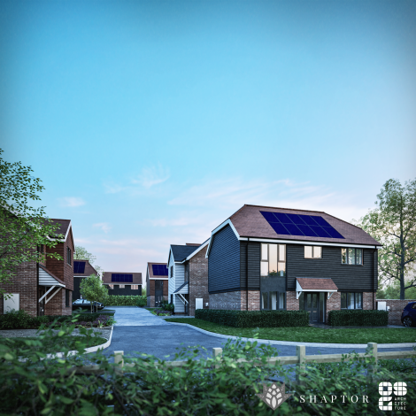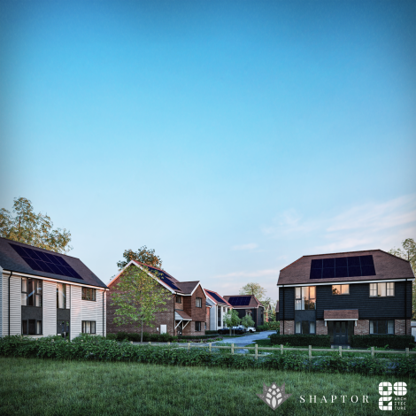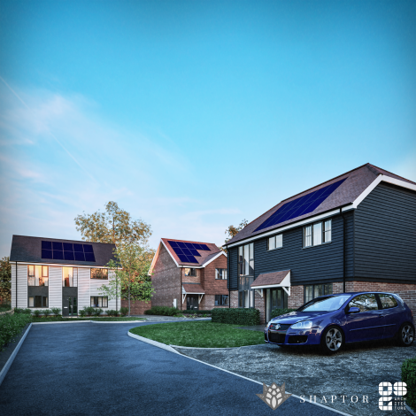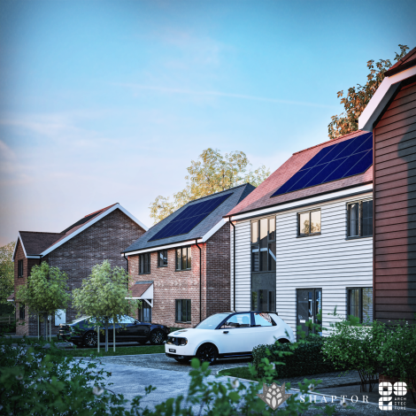Overview
Working with a private landowner and developer/promoter, Shaptor Capital, OSG has been the lead architect for this project from its inception, working with Swale Borough Council and other key stakeholders to develop a design framework and proposals for a strategic development on two land parcels south of Dunkirk and to the east of Faversham and West of Canterbury.
Winterbourne Fields is a new inclusive community bordering the Blean Woods, located between Faversham and Canterbury. The destination village will set new standards for how to live sustainably, turning poor-quality farmland into an oasis of green and providing facilities to serve everyone’s daily needs on the doorstep of every home.
Project Details
Project Name
- Winterbourne Fields
Location
- Kent
Client
- Shaptor Capital
Project Value
- Undisclosed
Completion details
- Concept/Planning phase
Project Team
Planning Consultant and Master Planning: Carter Jonas
Technical Consultant: Stantec
Landscape Design: Hill-Wood & Co
RIBA Stages: 0-3
Site context
The Winterbourne Fields site spans across a total landholding of 76.58 hectares, primarily characterised by low-grade agricultural land. Situated outside the fruit belt landscape, this site offers a unique opportunity to support a new sustainable development while promoting significant environmental improvements.
Opportunities
The Winterbourne Fields project capitalises on several unique opportunities:
1. Highway Upgrades: The development plan includes improvements to substandard and unsafe highways. It aims to enhance access and egress from the A2 while mitigating congestion through Boughton-under-Blean. The proposal also entails the establishment of a new pedestrian and cycle access point across the A2, connecting the surrounding villages.
2. Local Plan Compliance: The project fulfils the requirements of the Local Plan, thereby contributing to the 5-Year Housing Land Supply.
3. Enhanced Social Sustainability: Winterbourne Fields seeks to elevate the social sustainability of local communities through the provision of essential amenities such as education, shops, employment opportunities, healthcare services, sports, and leisure facilities.
Key Benefits
- Improved transport connections.
- New village facilities.
- A mixed-use development that integrates homes, a care village, and community facilities.
- Creation of new employment opportunities and work hubs.
- Establishment of a new primary school and early years centre.
- Provision of a new GP surgery.
travel & green space
- Over 24 hectares of public open spaces including a woodland trail, parkland, play areas, pocket parks, sports fields and community allotments. As well as ponds, swales and rain gardens providing habitat and drainage solutions.
- The transport vision for Winterbourne Fields is to create a vibrant, sustainable and landscape-led community, based around a network of green streets - maximising green-blue infrastructure opportunities whilst ensuring that car parking does not dominate the streetscape. To help achieve this, a new innovative concept for parking on-site has been created. This ensures delivery of the vision whilst providing flexibility in design.
- Measures to reduce private vehicle use, with provision of the highest quality walking and cycle infrastructure - promoting active travel - alongside access to public transport and car club vehicles to encourage residents to reduce car ownership levels and create greener pedestrian prioritised streets.
Summary
Winterbourne Fields is a significant strategic land planning project that has enabled OSG to demonstrate our expertise and our commitment to realising sustainable, vibrant communities that integrate sympathetically with the surrounding environment. Our efforts to date on the Winterbourne Fields project demonstrate the transformative potential of thoughtful planning and dedicated engagement with local communities to create enduring future-focused living spaces.

