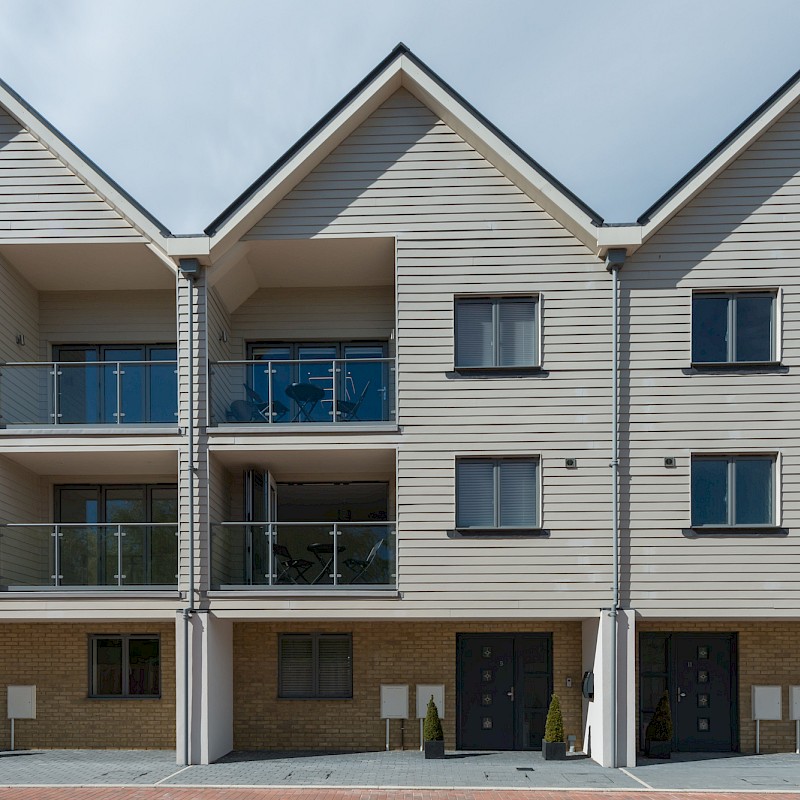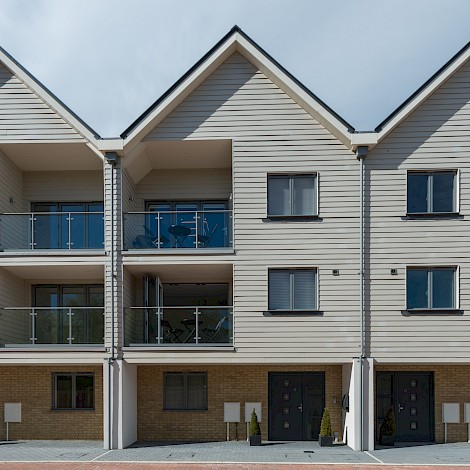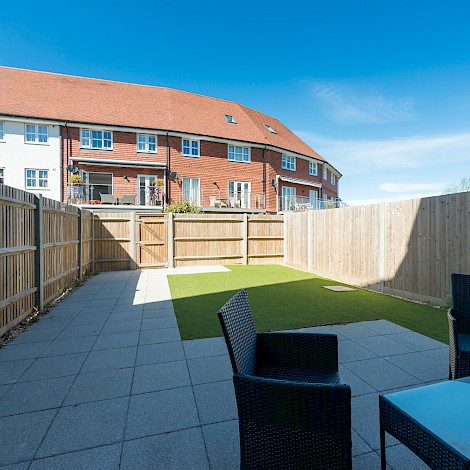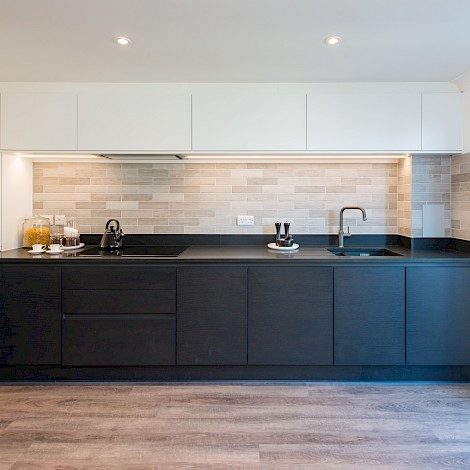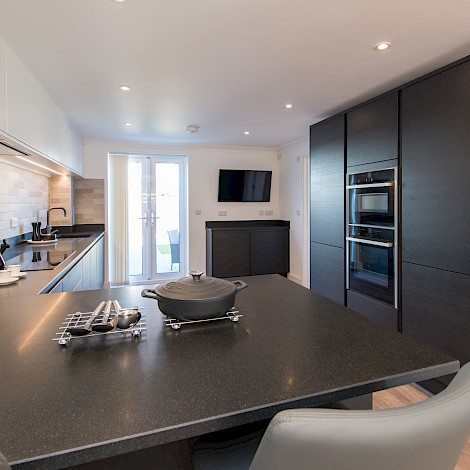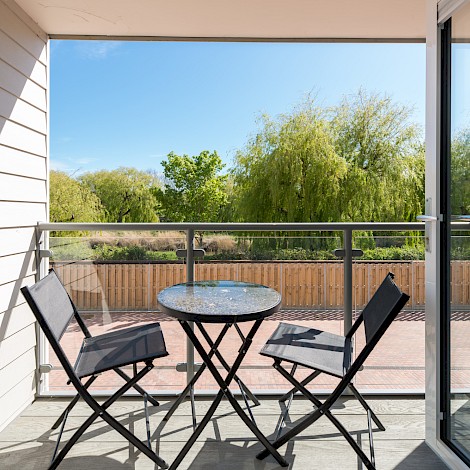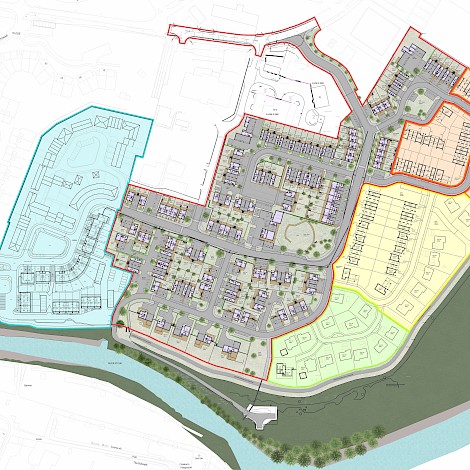Background
OSG have been working on this phased scheme for a number of years now. It is a large-scale, predominantly residential development on the site of a former industrial estate. The original site masterplan was developed by our client’s previous architectural firm and was granted planning in 2003. The images show the first phase of this which has been constructed with the use of our building regulation and working drawing packages.
Project Details
Project Name
- Willowbank
Location
- Sandwich
Client
- R M Brookes
Project Value
- TBC
Completion details
- Phase 1 complete, Phase 2 due to start on site in 2024
Project Team
Contractor: R M Brookes
Planning Consultant: Nexus Planning
Transport: Tridax
Ecology: Native Ecology
Landscaping: Hill-Wood & Co
RIBA Stages: 4-5 (Phase 1) 3-5 (Phase 2)
Design Improvements
Our revised design pushes parking away from the main street frontages, and creates more courtyard style development areas that reflect the scale of the wider context.
The site incorporates enhanced biodiversity measures as well as a detailed landscape design to work with the surrounding environment. Great consideration has been given to architectural influences from the historic town of Sandwich with a view to creating spaces that have a greater resonance with the site’s historic setting.
Work is due to start on site for Phase 2 in 2024.

