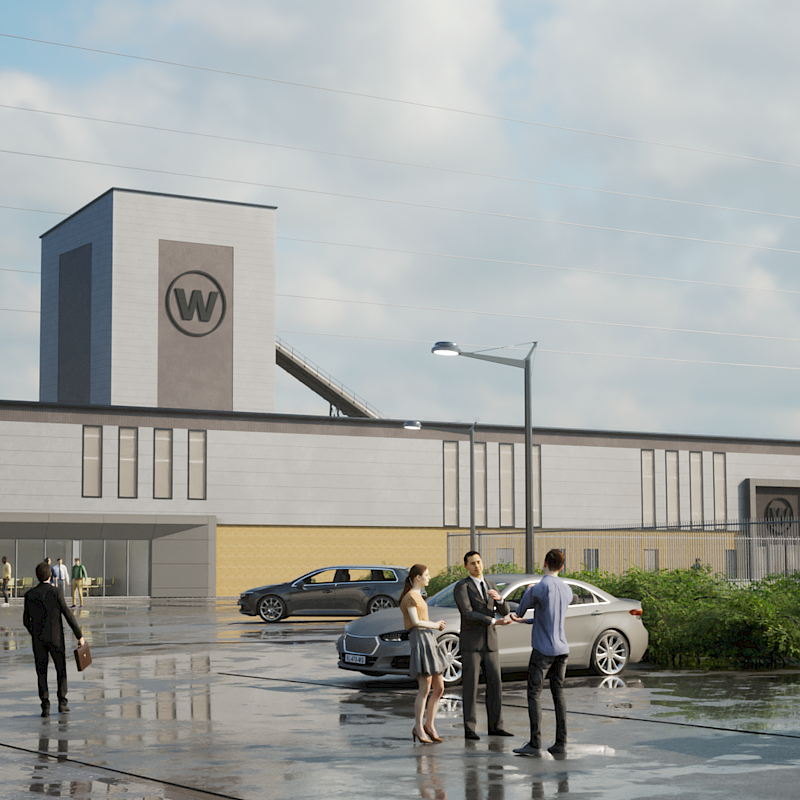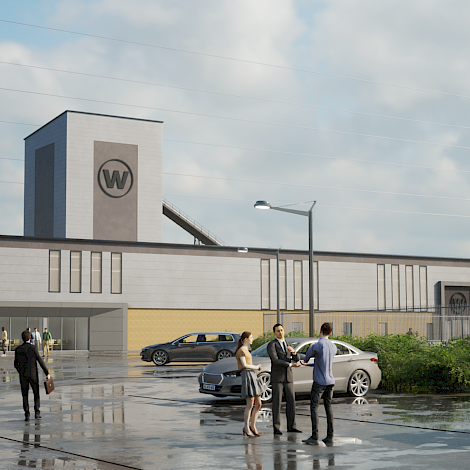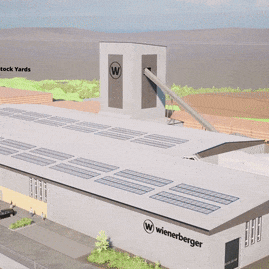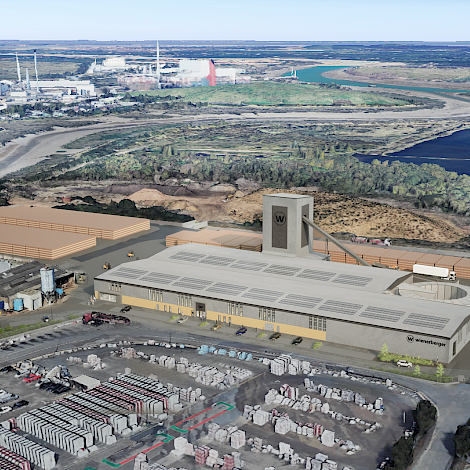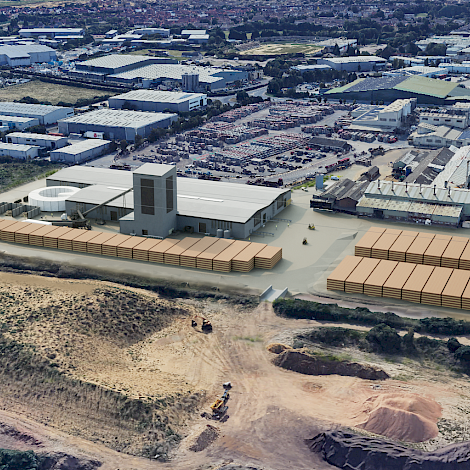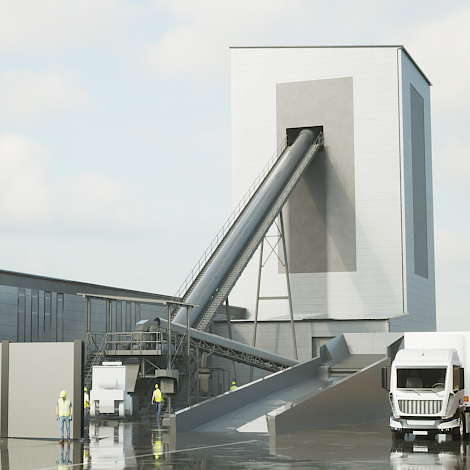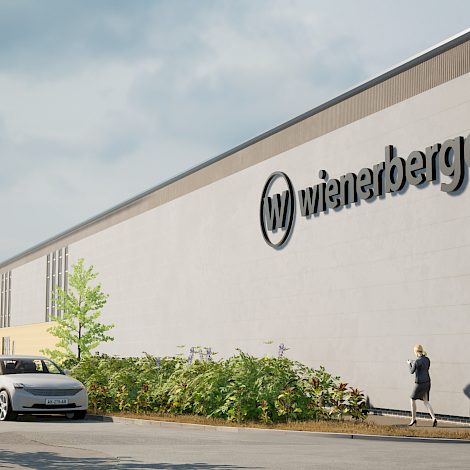overview
Building on an existing relationship with the Design and Build Contractor, Toureen Contractors, OSG Architecture was appointed to provide comprehensive technical design, co-ordination, and construction phase consultancy to deliver a new tile manufacturing facility for Wienerberger UK. The new facility will span 7,500m².
The project commenced on site in January 2024 and is set for completion within the year.
Project Details
Project Name
- Wienerberger UK
Location
- Sittingbourne
Client
- Toureen Contractors Ltd
Project Value
- £10.5 Million
Completion details
- On site
Project Team
Contractor: Toureen Contractors Ltd
Structural & Civil Engineer: Elliott Wood
RIBA Stages: 4-7
challenges and solutions
The project faced significant timeframe constraints, with construction starting in January 2024, coinciding with the commencement of RIBA Stage 4 technical design. OSG managed this by utilising a detailed REVIT model for spatial coordination and effectively resourcing a skilled team specialising in industrial building types. Additionally, OSG integrated information from the end-user’s specialist machinery suppliers into the building model to ensure proper alignment with the layout and detailing.
sustainable elements
To maximise power generation, the building's extensive roof area will be covered with photovoltaic panels. A siphonic drainage system will capture and store rainwater for reuse in the manufacturing process, enhancing the facility's sustainability.
construction methods
The building is constructed using a portal steel frame system, combined with in-situ cast footings and floors. Lightweight cladding sheets are used for the upper portions of the building envelope, providing an efficient structural solution.
enhancing compliance and efficiency
OSG added value by re-designing various project elements during the technical phase, ensuring compliance with regulatory requirements and improving efficiency. Acting as the lead consultant, OSG managed program timescales and seamlessly incorporated redesigns into the service delivery.
summary
This large-scale industrial project required the integration of specialised machinery and adherence to a fast-paced schedule. OSG successfully managed detailed coordination, quick information turnaround, and led the design team, ensuring the project met all technical and regulatory standards efficiently.

