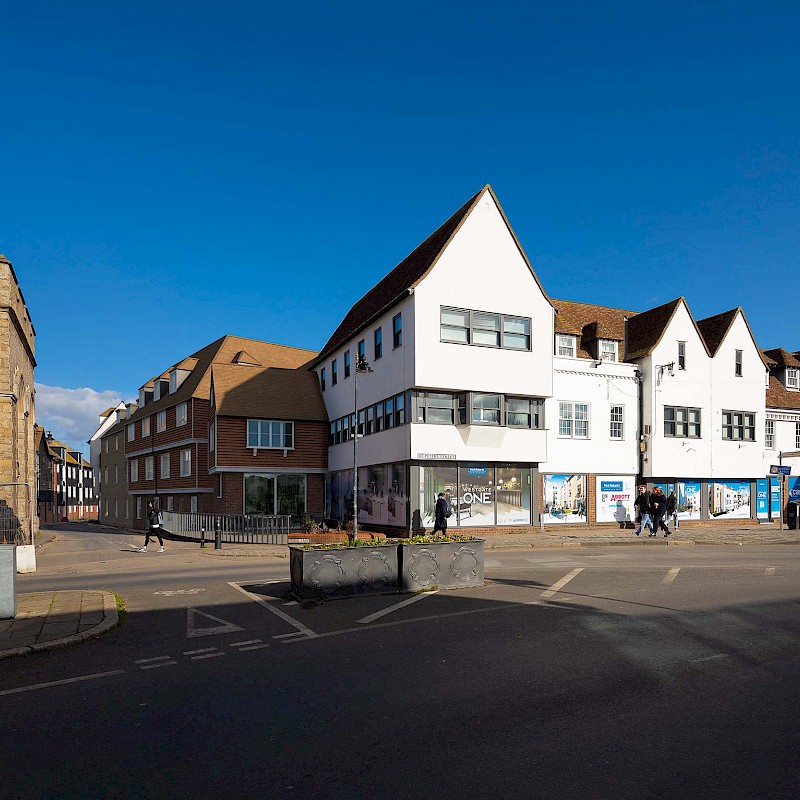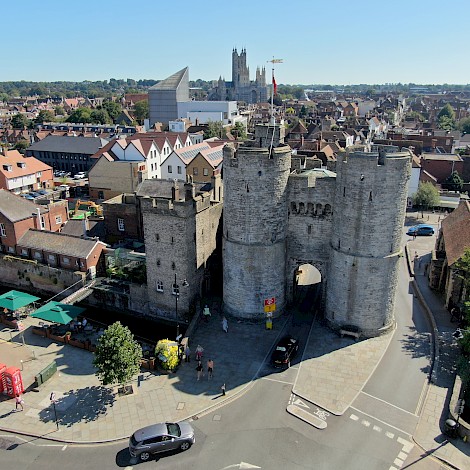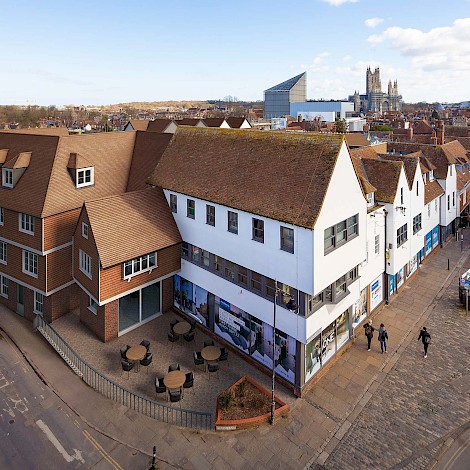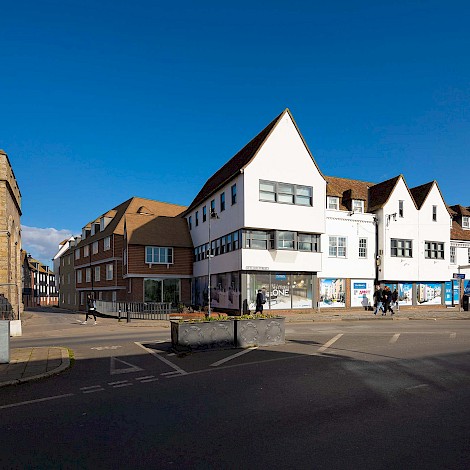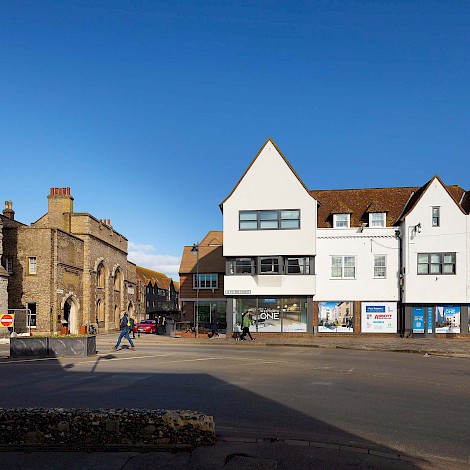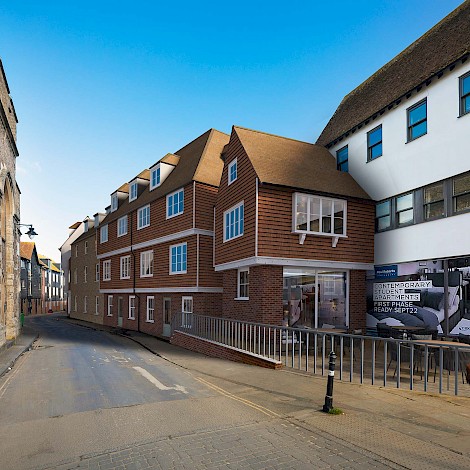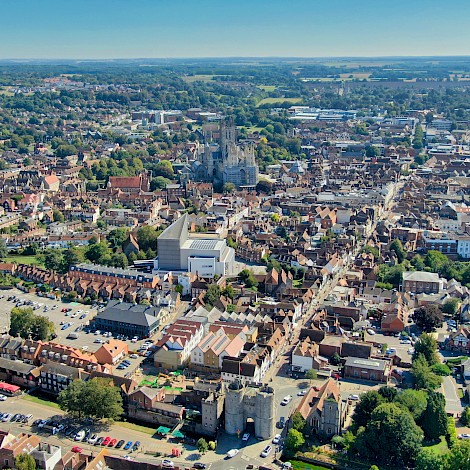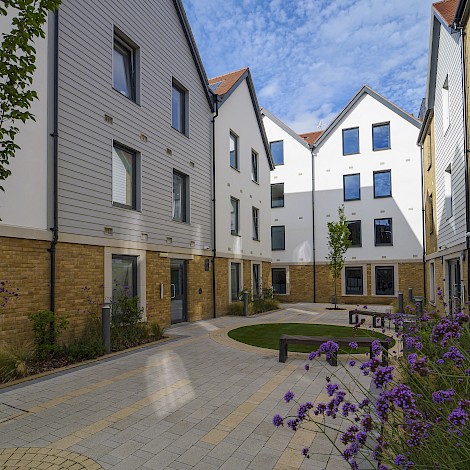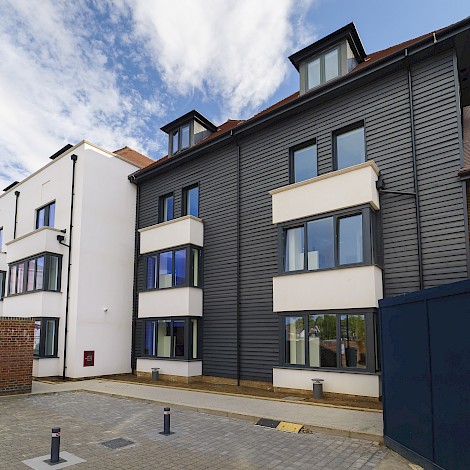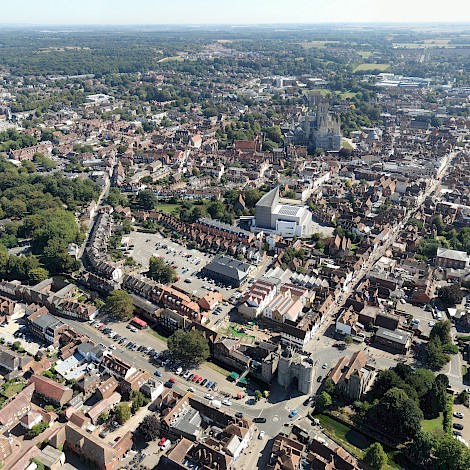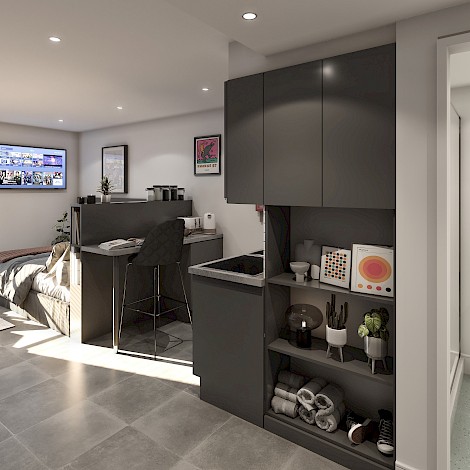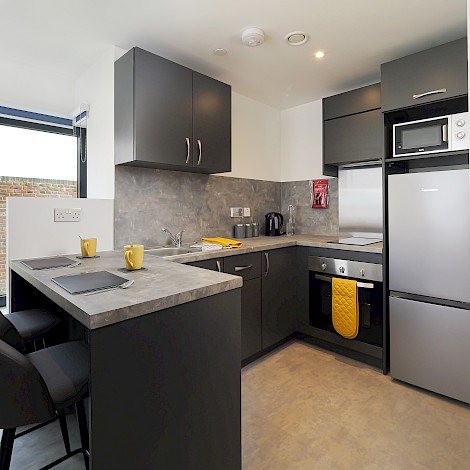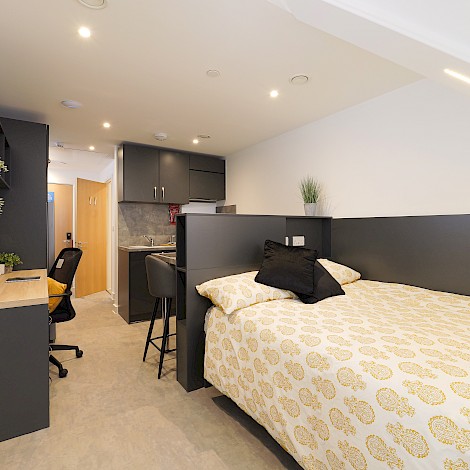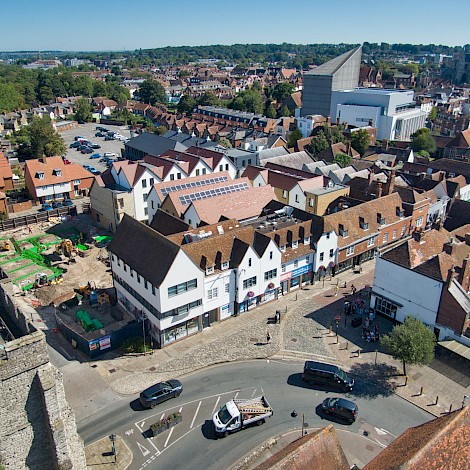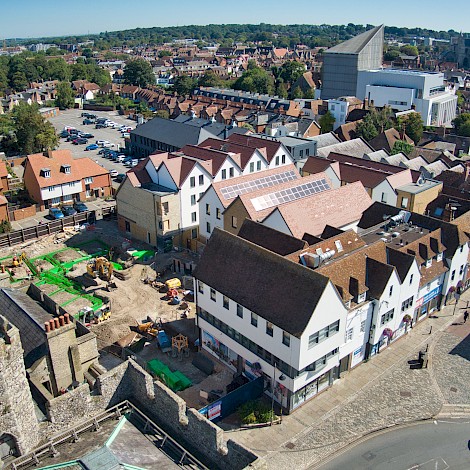Overview
Adjacent to the spectacular landmark of Westgate Towers in Canterbury, the original scheme was designed by BDB Design LLP. OSG were commissioned to take on the technical design for the approved scheme. As the project has developed on-site, significant design changes have been made and working with the heritage consultant at Canterbury City Council and Anthony Swaine Architecture Ltd we have successfully achieved planning consent for the re-designed Freeman building to be more sympathetic to the medieval architecture of the locality. The full scheme for these student studios, creates a strong sense of place, welcoming students to the city of Canterbury with a safe and pleasant place to live.
Project Details
Project Name
- Westgate One - Pound Lane
Location
- Canterbury
Client
- Paul Roberts & Associates
Project Value
- £15 Million
Completion details
- On site to June 2025
Project Team
Contractor: Abbott Construction
Engineer: Considine
QS: Betteridge & Milsom
RIBA Stages: 3-7
challenges
The main challenge as the scheme has developed is the constraints of an extremely tight site in the heart of the city, with limited access points, particularly the construction of the final block now that three blocks are built. Crane construction was required to enable the works.
sustainable design elements
We have taken a fabric-first approach to the design with full electric, PV and MHVR ventilation systems installed.
Sensitive design
Our revised design of the Freeman building has resulted in a more architecturally appeasing design for the historic prime city centre location.
Restoring this part of Pound Lane, continues the regeneration of the area, creating attractive streets that are sensitive to the context.

