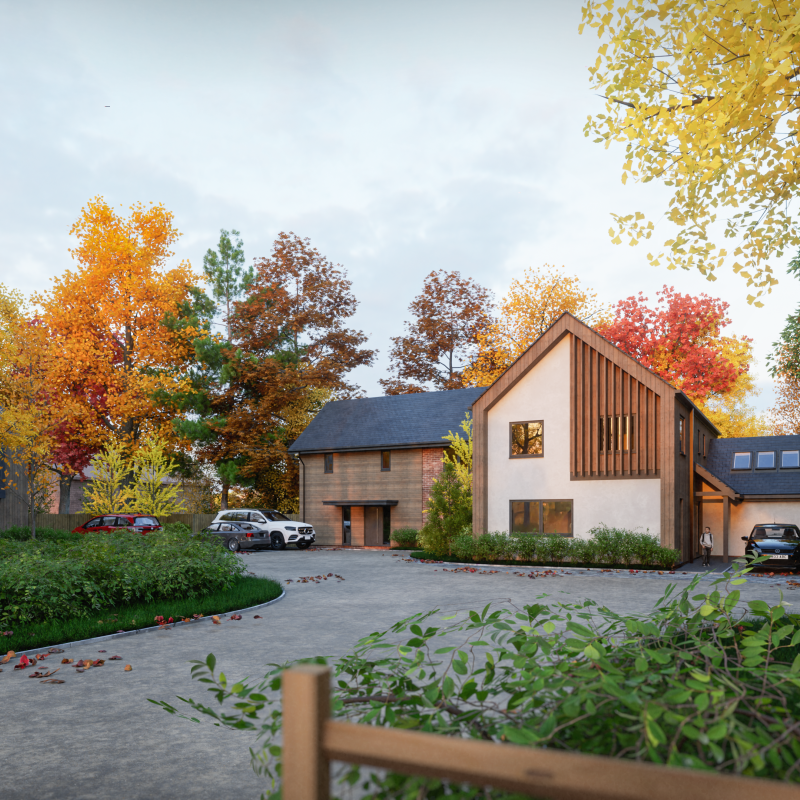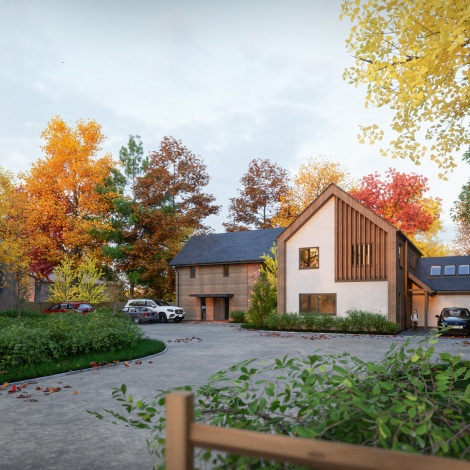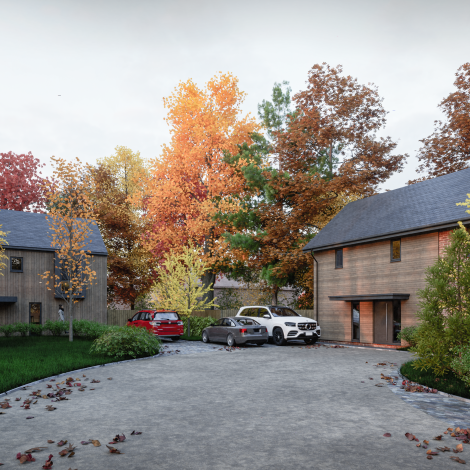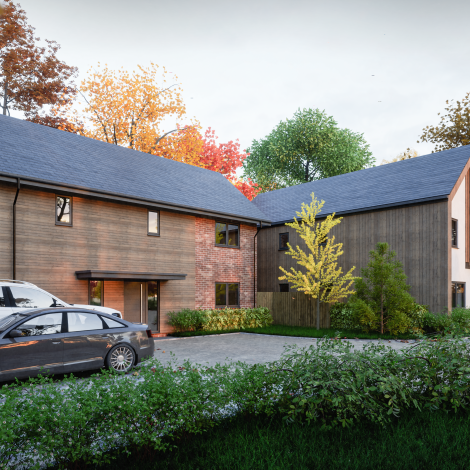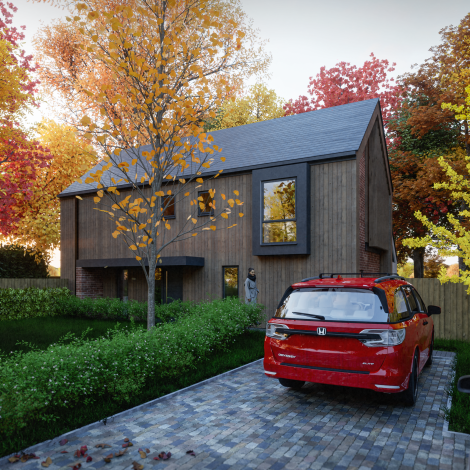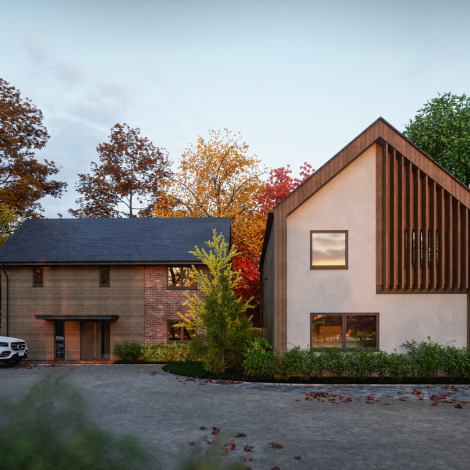Background
This residential scheme was commissioned to allow the school to appraise their land holding and enable a portion of under used land to be sold creating opportunities for future school projects.
The scheme sought to develop a residential scheme within the school grounds without inter-looking between the two sites, this was helped by the heavily wooded context of the site enabling us to utilise existing tree cover for screening between the school and the new houses.
Project Details
Project Name
- Wellesley House School
Location
- Broadstairs
Client
- Wellesley House School
Project Value
- TBC
Completion details
- Planning approved
Project Team
Civils Engineer: GTA
Ecologist: Bakerwell
Aboriculture: The Urban Forest Consultancy
RIBA Stages: 0-3
opportunities and constraints
The residential site included a significant number of Tree Preservation Order (TPO) trees, which were retained on-site. The project also had to address trees within the site that the Local Authority Tree Officer wished to keep despite their poor quality, requiring the team to redesign the scheme around the trees.
With only one safe access point due to the site's proximity to an existing roundabout, combined with the need to avoid inter-looking issues, the project faced substantial constraints.
challenges
To tackle the challenges, OSG Architecture collaborated with engineers to create a safe access point for both the school and the residential site. Working closely with ecologists and the Tree Officer, we integrated the existing tree planting into the development. Three dwellings were successfully designed within this setting, with careful consideration given to turning areas, gardens, and parking arrangements. Various compact layouts and orientations were explored to optimise the use of the limited space available.
approved design
The final design consisted of three new residential properties, featuring two four-bedroom homes and one three-bedroom home, set over two storeys. The project also entailed extensive changes to the school's access and parking arrangements ensuring a safe in/out driveway and additional parking areas in a landscaped setting.
enhancing value
Initially, the client sought four residential dwellings on the site, but this conflicted with the need to retain trees. OSG presented a scheme for three dwellings and engaged in a site meeting with the Planning Officer and Tree Officer. While they initially proposed reducing the scheme to two dwellings, the OSG team worked with both officers to adapt the design and retain the third property. This adjustment maximised the return for the school, enabling them to pursue further development projects on their buildings and grounds, ultimately improving facilities for their pupils.

