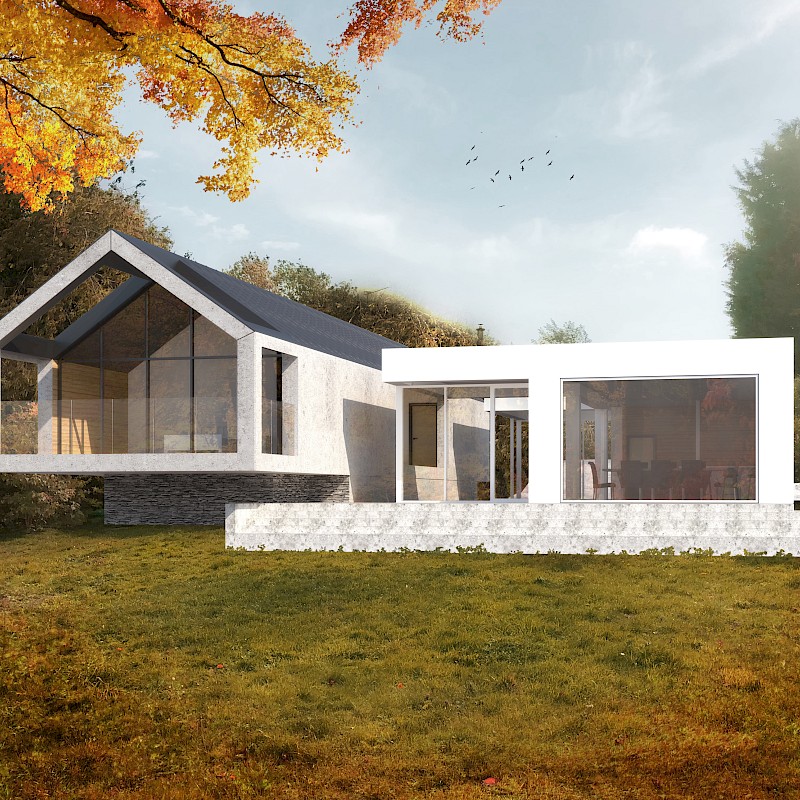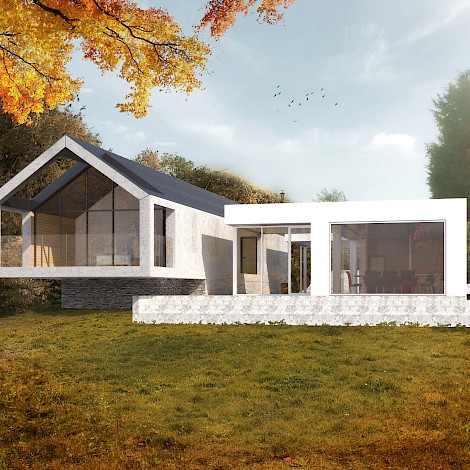Overview
Situated in the heart of the Sevenoaks Green Belt, OSG was commissioned by a private client to design a replacement dwelling that would transform an existing unsightly bungalow into an exceptional private family home. The project involved overcoming numerous planning restrictions related to size, scale, and mass while delivering our client’s aspirations. Our design approach successfully achieved planning permission and our client's vision for a striking and functional residence.
Project Details
Project Name
- Tor Lodge
Location
- Sevenoaks
Client
- Private client
Project Value
- £750,000
Completion details
- Planning granted. Under construction
Project Team
RIBA Stages 0-3
Design Features
OSG designed the dwelling with a split-level approach, where sleeping accommodation was positioned on the upper level, and living spaces on the lower level. This separation aimed to create a clear distinction between the private and communal areas of the house.
To emphasise the division between sleeping and living areas, OSG introduced two specific design features in the form of bold shapes each with its unique characteristics which work together but also serve to define the different areas.
The design of the sleeping accommodation was inspired by an extracted linear element that appears to float above the ground. This innovative approach not only creates a striking visual effect but also provides privacy and a sense of elevation for the bedrooms.
The main living space was designed as a separate built form, which complements the sleeping 'pod' while maintaining a connection between the two elements. This design ensures a functional and aesthetically pleasing transition between the private and communal areas of the house.
Summary
OSG's innovative design approach and careful consideration of our client's wishes, along with the constraints of the Sevenoaks Green Belt, led to a successful planning application and realisation of a unique private family home. The distinctive design features not only provide a striking visual impact, but also create a clear division between the sleeping and living areas, offering both functionality and aesthetics.



