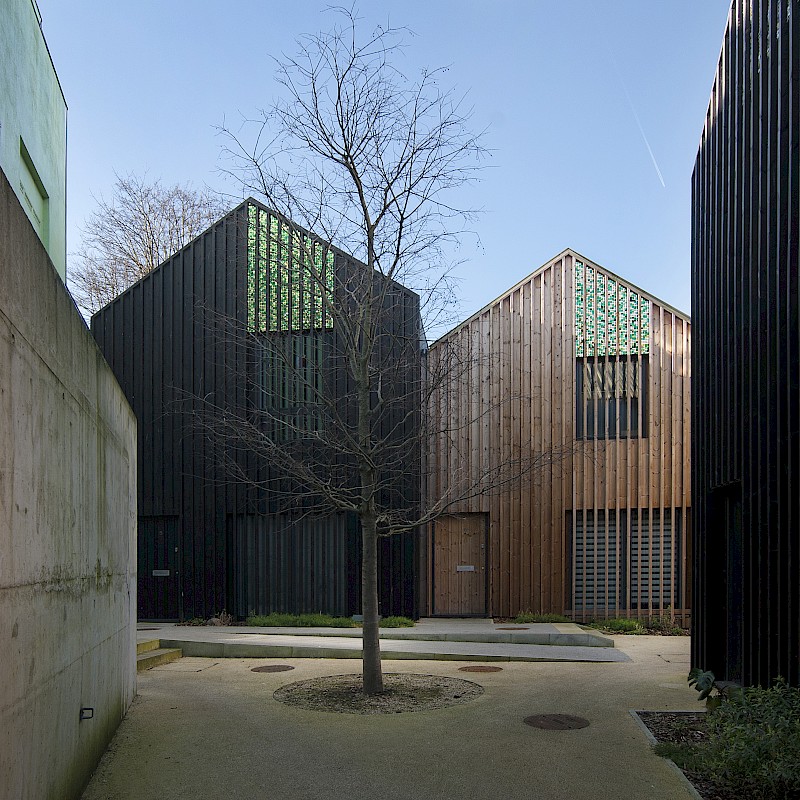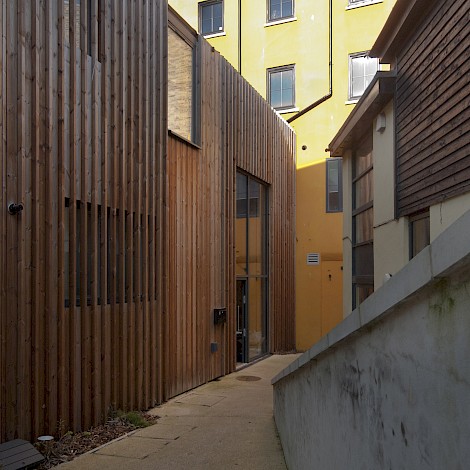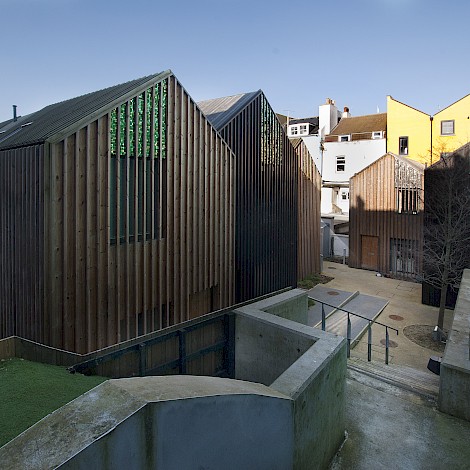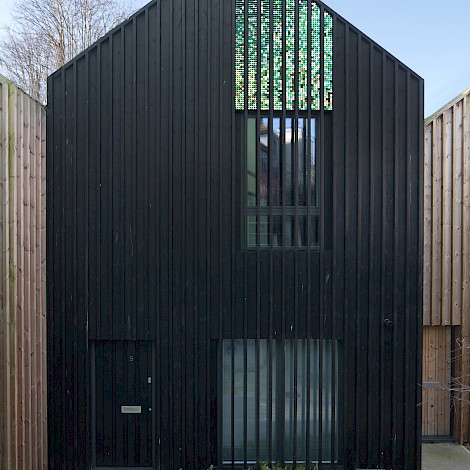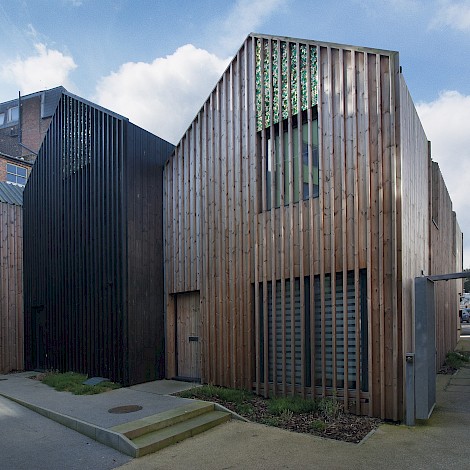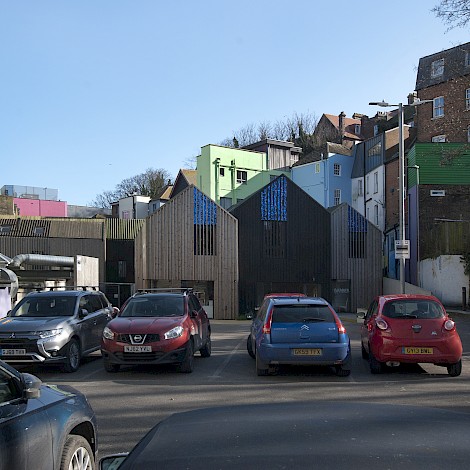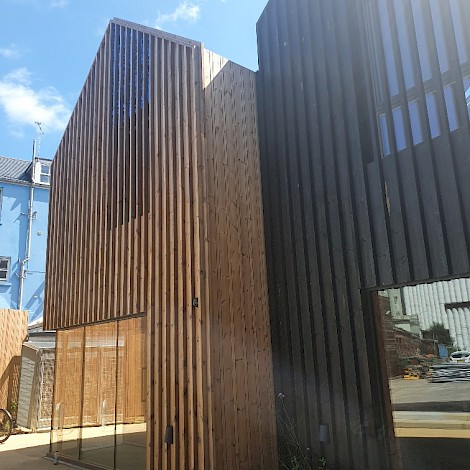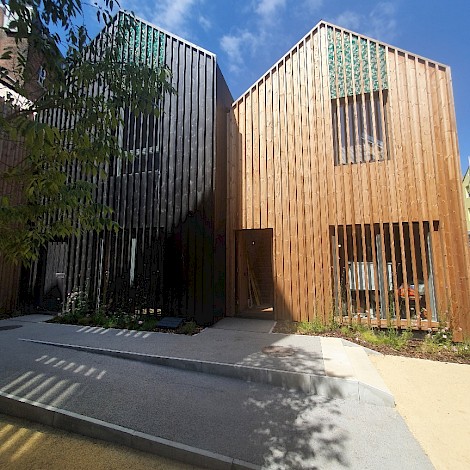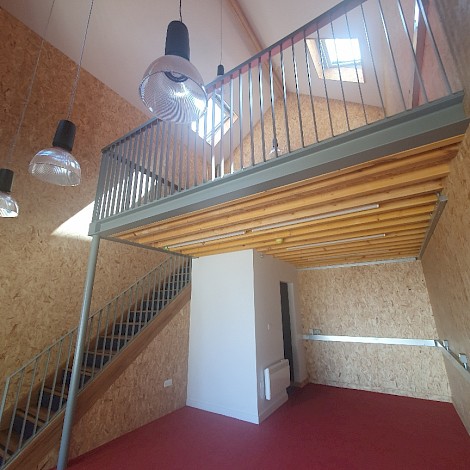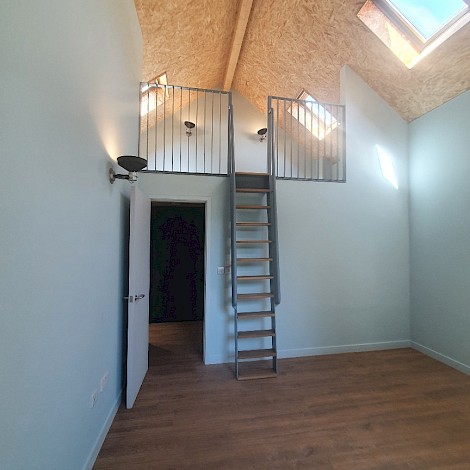Background
Tontine Street is situated in the heart of Folkestone’s Old Town in an area now known as The Creative Quarter, an urban village packed full of creatives, designer-makers and artists. Multi-functional spaces are the norm enabling creative collaboration to happen organically. The project combined the renovation of an existing building with demolition of another structure to make way for five unique, eye-catching dwellings and four commercial units.
Project Details
Project Name
- 23-25 Tontine Street
Location
- Folkestone
Client
- BEC Construction
Project Value
- £2.6 Million
Completion details
- Completed Summer 2021
Project Team
Contractor: BEC
Design Architect: PRS Architects & Neat Studios
Technical Detailing: OSG Architecture
RIBA Stages: 4-5
Context & Design
The project was commissioned by The Roger de Haan Charitable Trust who wanted to support creative industries by providing affordable, sustainable spaces for homes and businesses. They worked with Creative Folkestone on this initiative and the new timber frame buildings incorporate work by the international artist, Jacqueline Poncelet. The original design for 23-25 Tontine Street was conceived by PRS Architects back in 2018 and then taken on by Neat Studios. OSG were commissioned by the contractor to take on the technical design and worked closely with Neat Studios to turn the vision into built reality.
The completed properties have served to breathe new life into the area and bring light and pedestrian access to the regenerated Payers Park, significantly enhancing an area previously marred by anti-social behaviour.
Technical Challenges
We overcame a number of technical challenges in realising the designer’s conceived aesthetic relating to setting out the vertical timber slated cladding, incorporating the artwork, and detailing the junction between all elements of the roof and elevations.
A deceptively technically complex project that required a high level of accuracy and coordination to achieve a stunning outcome that significantly enhances the locality as well as achieving the client’s aims of supporting the area's creative industries.
Construction Details & Specification
The project was for 5 residential and 4 commercial units. A timber-framed construction was selected to minimise embodied energy. This was clad in Siberian Larch and ThermoWood in various colours.

