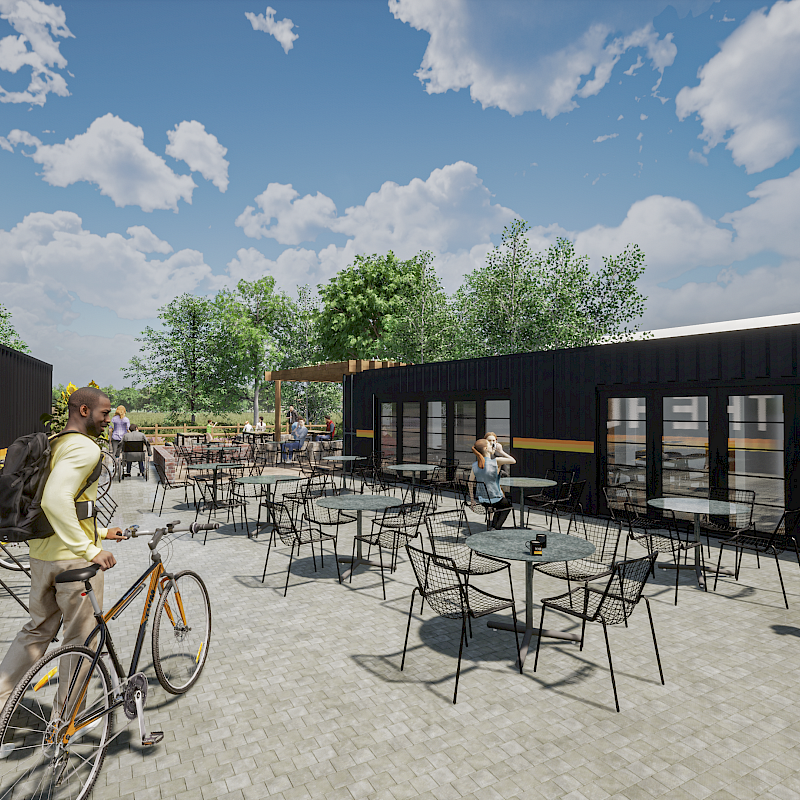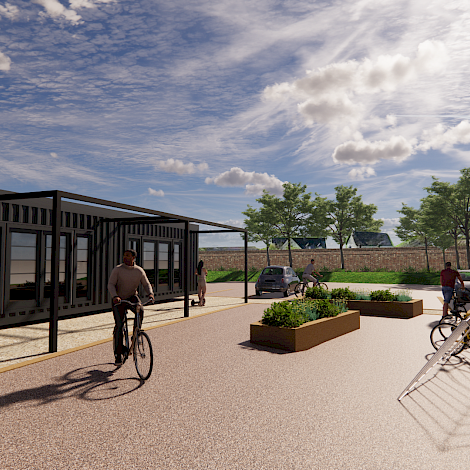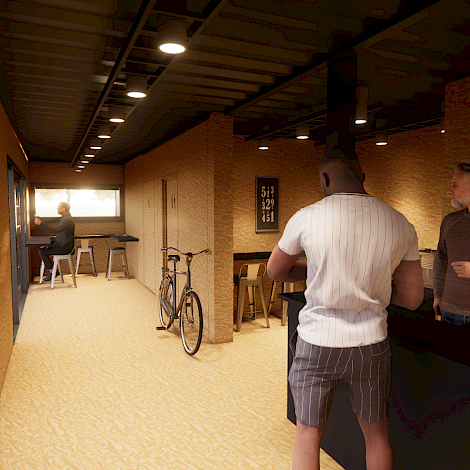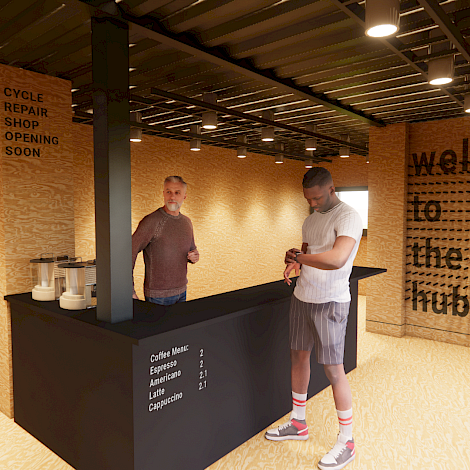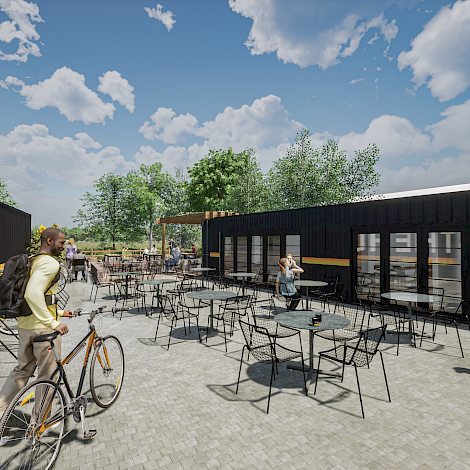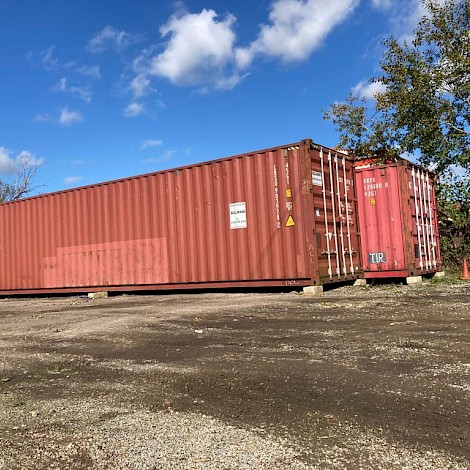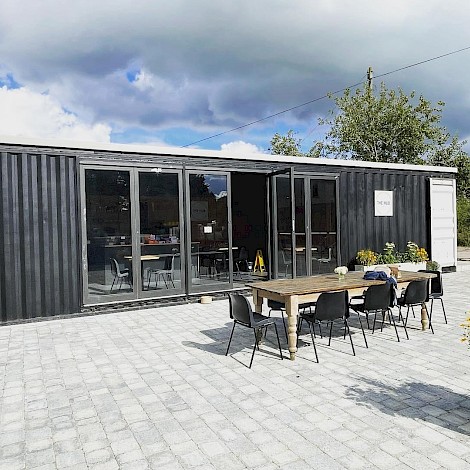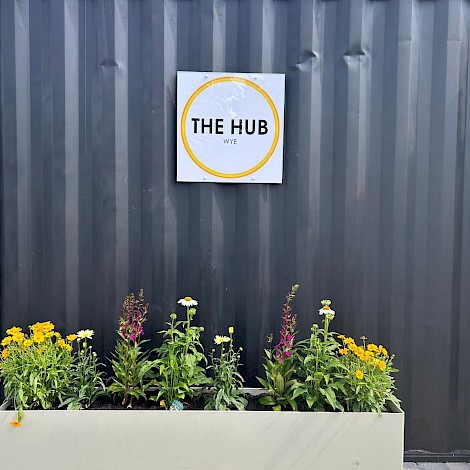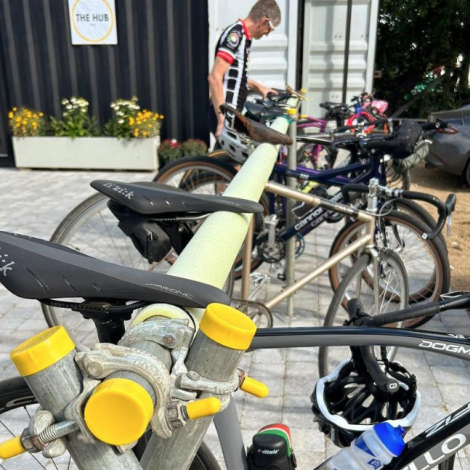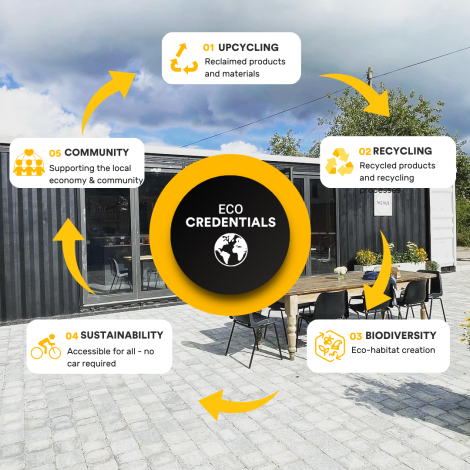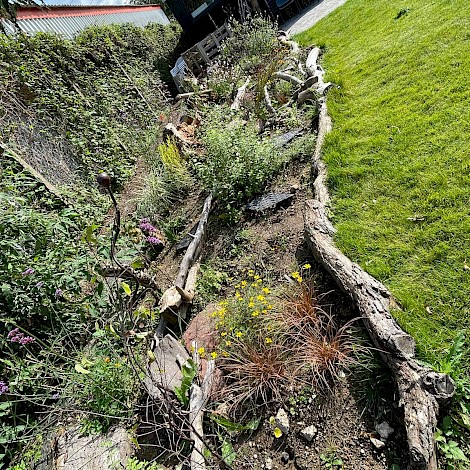Background
Our clients approached us with the brief to design a cycle and outdoor pursuits café on the site of a former bus depot at the foot of the Wye Downs and bordering the river Stour. They recognised the need for such a facility post-COVID, as more recreational walkers and cyclists used the local trails and amenities for recreation. The primary challenge was to design a café that incorporated sustainable and low-carbon elements while maximising the re-use of construction materials.
Project Details
Project Name
- The Hub Cycle Café
Location
- Wye, Kent
Client
- Project Forge
Completion details
- Phase 1 completed 2023
Project Team
Building Control: Harwoods
Building Performance & Compliance: SEA
Engineers: Invvu
Ecology: Bakerwell
RIBA Stages: 0-7
challenges
Several challenges were encountered along the way, given the former bus depot and building yard location. OSG Architecture worked closely with the environment agency during the planning process to ensure the protection of the adjacent river bank. The inclusion of ecological consultants in the project team also addressed concerns regarding potential contamination.
sustainability
A commitment to sustainability guided OSG in designing the café. The team focused on upcycling waste materials from construction projects, harnessing their creative potential and reducing the overall environmental impact. This process unveiled the staggering amount of waste generated by construction projects, underscoring the importance of reusing materials that would otherwise end up in landfills. To minimise the café's reliance on fossil fuels for heating, OSG specified mineral wool insulation with significant thickness. As part of phase two of the project, the installation of solar panels and rainwater harvesting systems will further decrease the café's carbon footprint.
client testimonial
"The design input and technical expertise from OSG has been invaluable – converting shipping containers entailed a lot more technical detailing than we imagined! It has been quite a journey, but the whole team has pulled together, and we are excited to finally be open for business. We are immensely proud of what has been achieved and hope that it will be a real asset to the local community, supporting outdoor pursuits in the local area."

