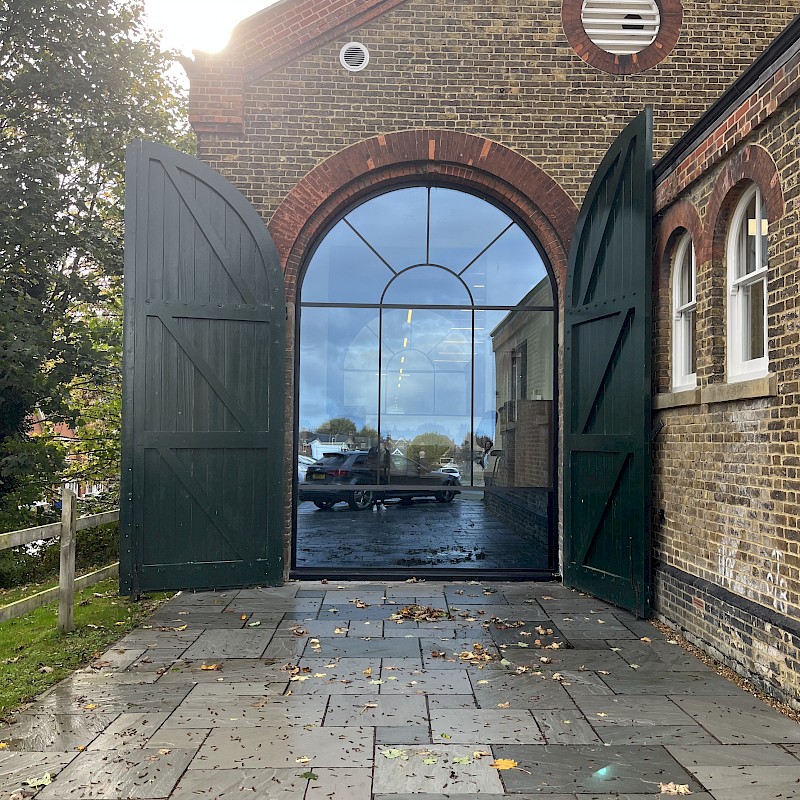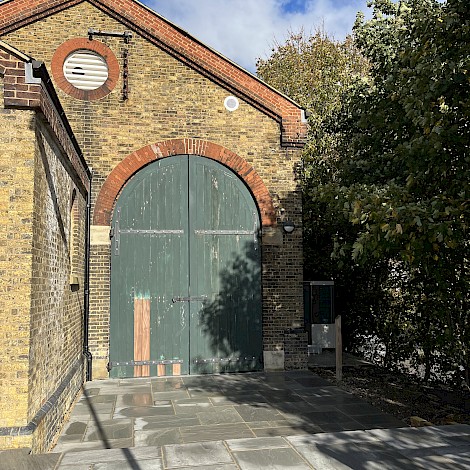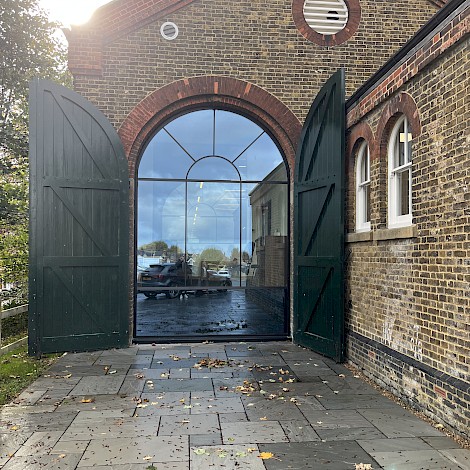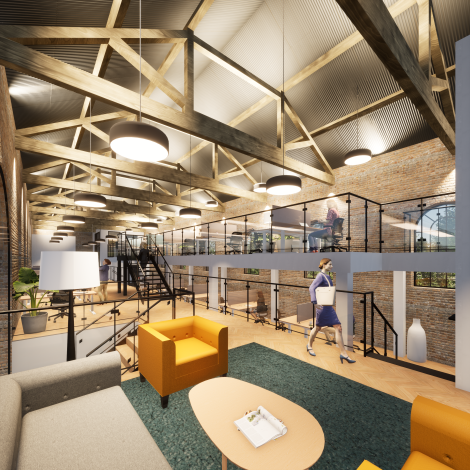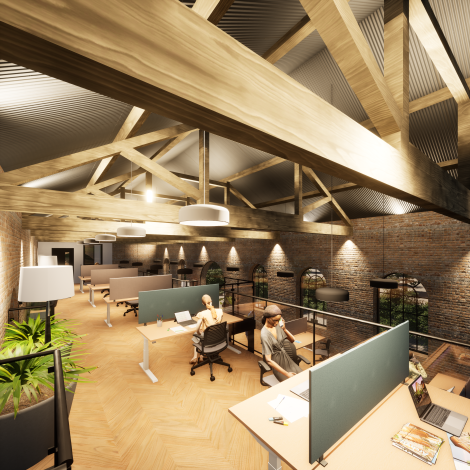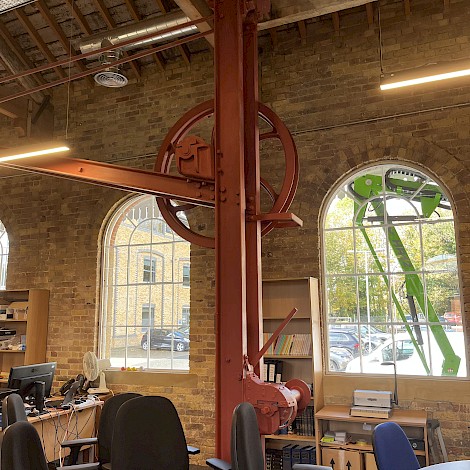Background
OSG Architecture was commissioned by Chavereys and George Wilson Holdings to design a refurbishment solution for an existing engine shed, currently utilised as office space. The objective was to update the building, create additional internal space, and preserve the unique character of the Grade 2 listed structure. Built in approximately 1858 for the East Kent Railway Line, the engine shed is part of a collection of historic railway buildings in the area that have been refurbished and repurposed while maintaining their historical significance. OSG Architecture designed a solution that involved internal reconfigurations, the creation of a mezzanine level, new enclosed offices, and the incorporation of double-height, frameless glazing, while retaining the original features of the building.
Project Details
Project Name
- The Goods Shed
Location
- Faversham
Client
- Chavereys
Project Value
- TBC
Completion details
- Phase 1 complete
Project Team
Contractor: George Wilson Holdings
Engineer: Alan Baxter Partnership
M&E: Hawdens
design features
Internal Reconfigurations and Mezzanine Level:
Internal reconfigurations were conceived to optimise the use of space within the engine shed. A mezzanine level was designed to provide additional future usable area without compromising the building's unique character. Careful consideration was given to the design of the mezzanine to ensure the floor would not be visible through the windows, achieved through a standalone steel frame with a chamfered detail where it abuts the external walls and glazed panels on the mezzanine floor adjacent to the windows.
Enclosed Offices and Frameless Glazing:
The refurbishment design includes the creation of new enclosed offices. The layout of the offices was carefully planned to maximise functionality while preserving the historic features of the building. Double-height, frameless glazing is incorporated at either end of the building, providing ample natural light and a modern aesthetic while minimising the visual impact on the external appearance.
Retention of Original Features:
Preserving the original elements of the engine shed was a critical aspect of the design. Our design ensured that the large timber doors for original engine access, the internal crane, and scales were all retained as integral features of the refurbished building. These elements not only contribute to the historical significance of the structure but also add character and charm to the renovated space.
unique challenges and considerations
Minimising Visual Impact:
One of the unique challenges of the project was to minimise the visual impact of the alterations on the external appearance of the Grade 2 listed building. OSG Architecture carefully considered the large glazed arches at each end of the structure and incorporated detailing that blended seamlessly with the original features, ensuring a harmonious integration of the modern additions.
Reinstating Original Building Form:
The removal of the existing raised floor presented a challenge in reinstating the original form of the building. OSG devised a design solution that respected the historical integrity of the structure, bringing it closer to its original appearance while creating a more cohesive and authentic environment.
project timeline
Planning permission for the refurbishment was granted, and construction work commenced in November 2021. Phase 1 of the project was completed in July 2023. The revitalised engine shed now serves as a modern, fit-for-purpose office space and once the mezzanine has been added, will offer an additional 117m² of internal floor space. The refurbishment will not only provide improved functionality but also honour the heritage of the building.
summary
A successful collaboration with the client and project team to refurbish and transform this original engine shed into a modern office space whilst preserving its unique character and historical significance. The outcome is a design solution that seamlessly blends the old with the new and enhances the building's appeal, providing a spacious and functional office environment that pays homage to the original architecture of the Grade 2 listed engine shed.

