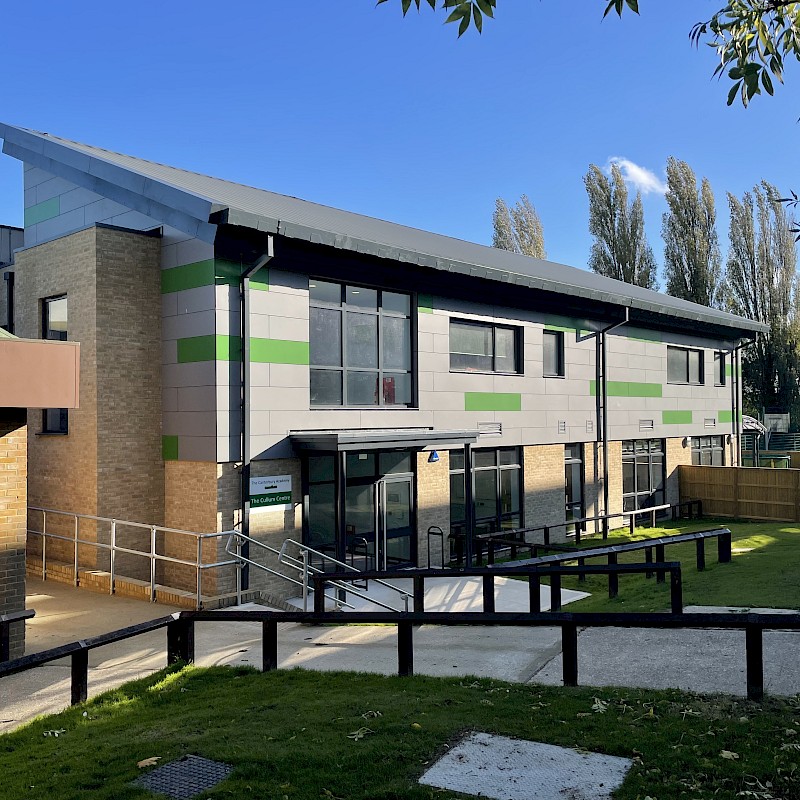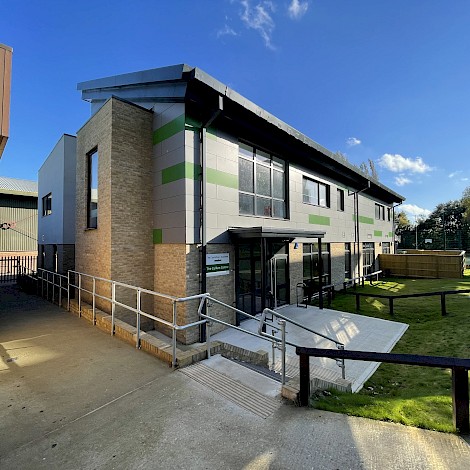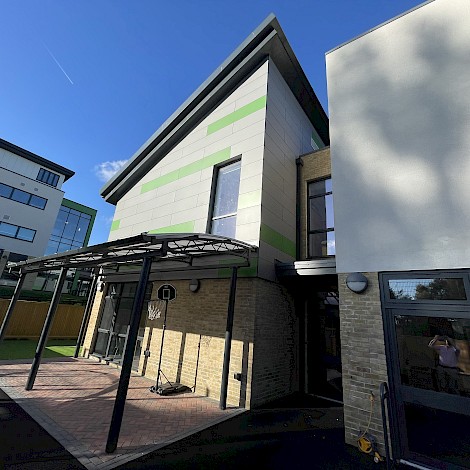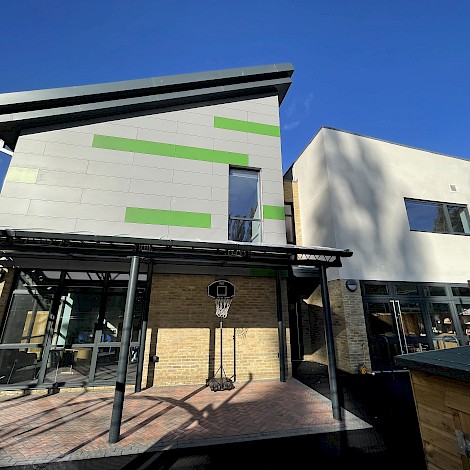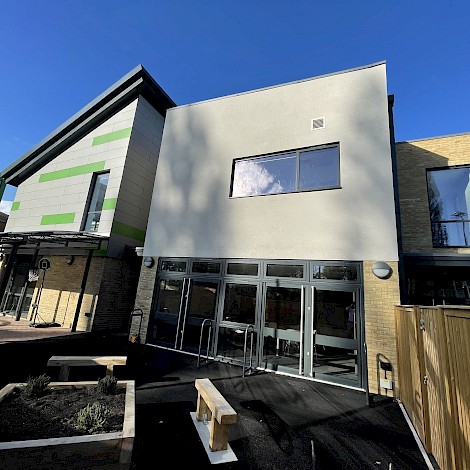Overview
The Canterbury Academy entrusted OSG Architecture to develop proposals for a Specialist Resource Provision (SRP) catering to students with Autism Spectrum Disorder (ASD). The resulting building, arranged over two floors, provides a dedicated space for ASD students on the ground floor while the upper floor serves the main school pupils. The architectural design includes separate entrances, an independent secured outside play area, and communal spaces, ensuring a safe and inclusive environment.
Project Details
Project Name
- The Cullum Centre - Canterbury Academy
Location
- Canterbury
Client
- The Canterbury Academy
Project Value
- £1.7 Million
Completion details
- Completed
Project Team
Contractor: BEC Construction
Engineer: PJ Thomason & Associates
QS: Modus
RIBA Stages: 0-7
Inclusion and security
The ground floor of the SRP building has been thoughtfully designed to meet the specific needs of ASD students. An independent secured outside play area connects directly to an open-plan communal space within the building, encouraging social interaction and providing a safe and engaging environment. Two separate entrances have been strategically positioned—one within the school's secure zone and the other accessible from the service road. This arrangement ensures the separation of ASD students from the main school students during arrival and departure times, prioritising their individual needs.
Architectural language
Aesthetically, the SRP building has been carefully designed to blend with the architectural language of the recently completed classroom block situated to the west. By responding to its surroundings, the building creates a cohesive campus environment. While maintaining consistency, a slightly simplified architectural language faces the sports hall to the east, presenting a distinct yet complementary appearance. The design approach pays homage to the existing structures while establishing a unique identity for the SRP building.
Summary
The Canterbury Academy SRP building sets a benchmark for SRP educational design, facilitating the holistic development of students with ASD and promoting a culture of acceptance within the school community and it was a pleasure working with the project team on this significant and impactful project for the school.

