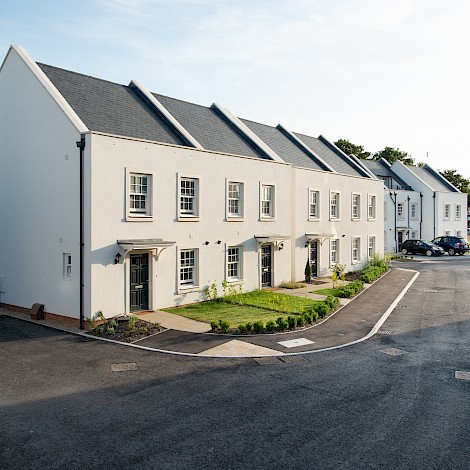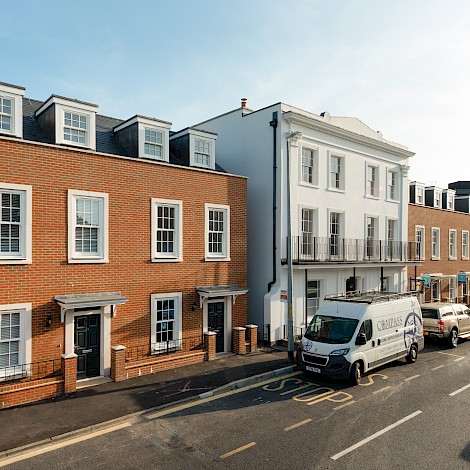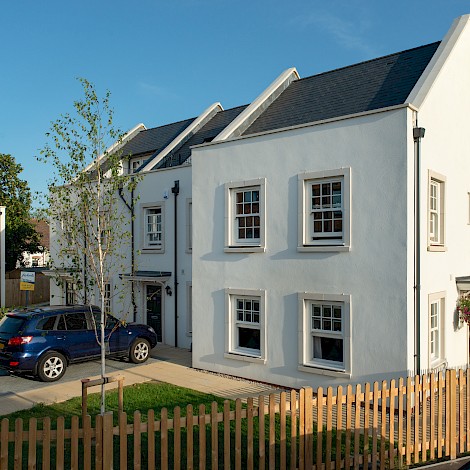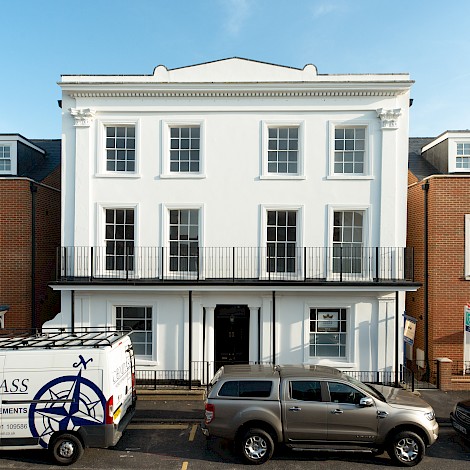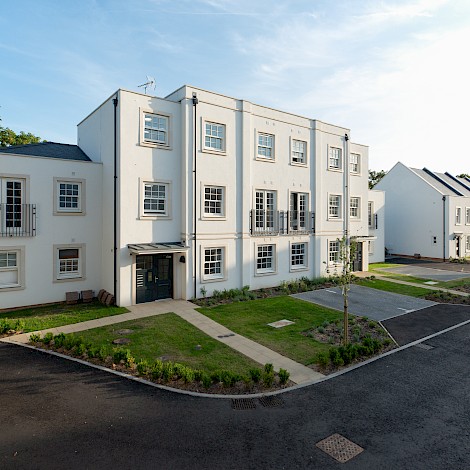Context
The site of the development is the former St. Philip Howard Primary School in Herne Bay. The school closed in 2013 due to falling pupil numbers. Featuring a Grade II listed Georgian Town House originally constructed as a private house in 1832, later becoming a school in 1908, the historical significance of this building was the foundation for the design approach for the residential scheme.
Design Approach
OSG Architecture was tasked with creating a residential scheme that would "push the boundaries of innovative design and sustainability" while respecting the site's historical and contextual significance. OSG Architecture's design approach draws inspiration from the proportions and details of the existing Grade II listed Georgian Town House at the site's front. These elements have been incorporated into a modern interpretation applied to the proposed townhouses. The townhouses have been designed to be subservient to the historic Georgian property, allowing it to dominate the frontage and maintain its prominence.
Project Details
Project Name
- St Philip Howard
Location
- Herne Bay
Client
- Jenner/Hyde/Hydevale
Project Value
- £4.7 Million
Completion details
- Completed
Project Team
Contractor: Jenner Contractors Ltd
Engineer: Kirk Saunders
RIBA Stages: 0-7
Key Features
- A mix of 2, 3, and 4-bedroom dwellings, including affordable housing.
- Two and three-storey buildings that harmonise with the site's surroundings.
- Sustainability and innovative design principles applied throughout the development.
- Preservation of the historical and architectural heritage of the site.
Summary
The completed project delivers a high-end residential scheme that has enhanced the locality, respecting the historical context while bringing a fresh, modern, and sustainable vision to life. The retention of the Grade II listed Georgian property and the maximisation of natural views optimises the desirability of the development.


