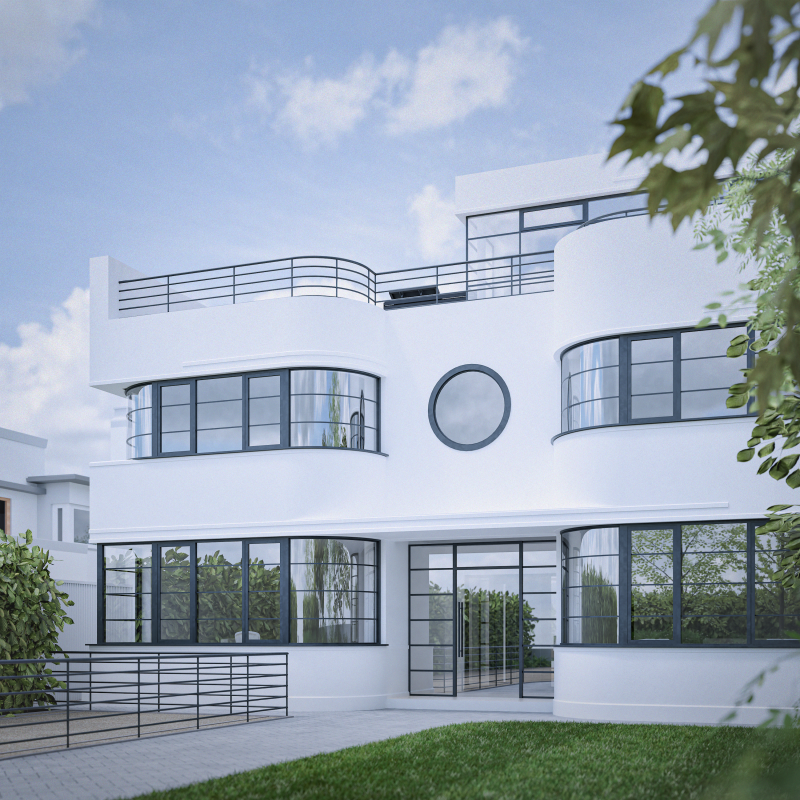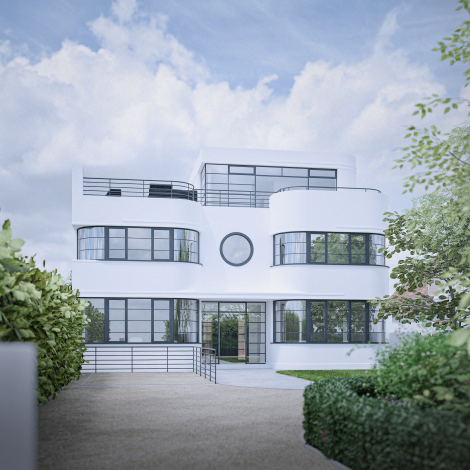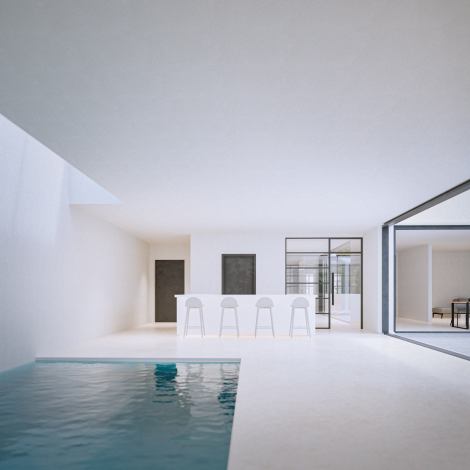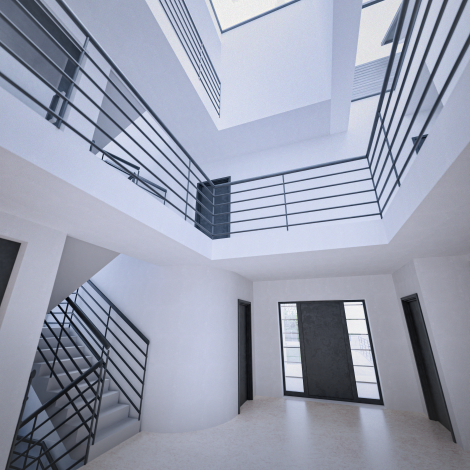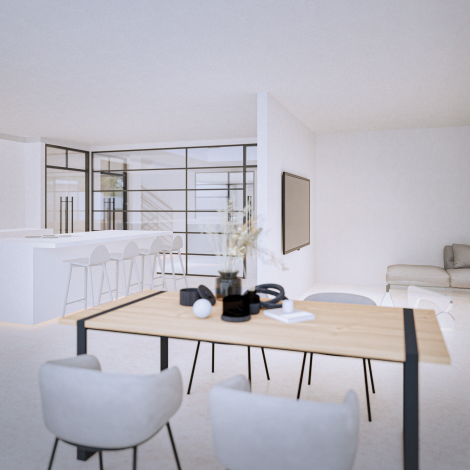Project brief
OSG were approached by our client to design a new dwelling to replace a heavily altered 1930’s chalet-bungalow on the sea-front at Grenham Bay, Birchington. Our client wished to create a modern three-storey family home (with basement accommodation) maximising the expansive coastal views that the site benefits from.
Architectural continuity
The site is located in a diverse neighbourhood featuring two and three-storey houses, bungalows, and most notably Art Deco-style villas; the new dwelling required a design that both honoured the historical context and met contemporary living needs.
Project Details
Project Name
- Seafields
Location
- Cliff Road, Birchington
Client
- Private
Project Value
- TBC
Completion details
- Planning approved, on site
Project Team
RIBA Stages: 0-7
Sustainable and energy-efficient
Sustainability was a core principle of the project, the approved design includes a number of eco-friendly features; green roof, passive solar design, and energy-efficient systems to reduce environmental impact. The dwelling is designed to incorporate highly insulated external constructions alongside renewables such as photovoltaic panels and heat pump technologies.
Design Process
Our design process involved a comprehensive site analysis to understand the site's context, topography, and constraints. This included recognising the historical significance of the site in relation to neighbouring Art Deco buildings, backed up by extensive research into this iconic architectural style which influenced the design, incorporating flat roofs, terraces, curved walls, and metal-framed windows, along with white-rendered walls, to authentically represent the style.
The planning application was approved in January 2024 and the project is now underway on site.
Once complete, Seafields will stand as a unique and distinctive addition to the neighbourhood, successfully balancing heritage with contemporary living.

