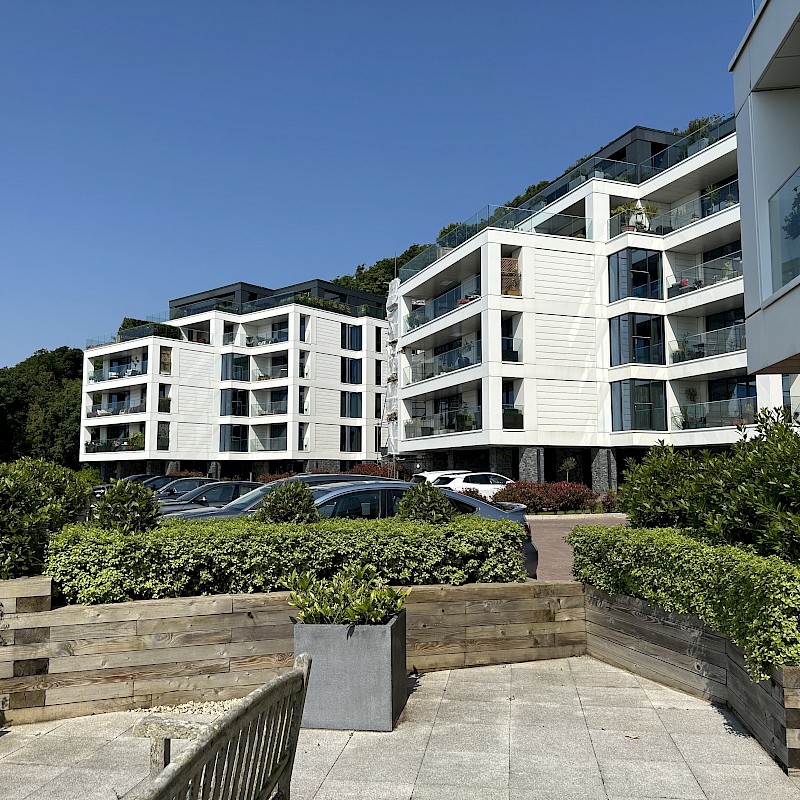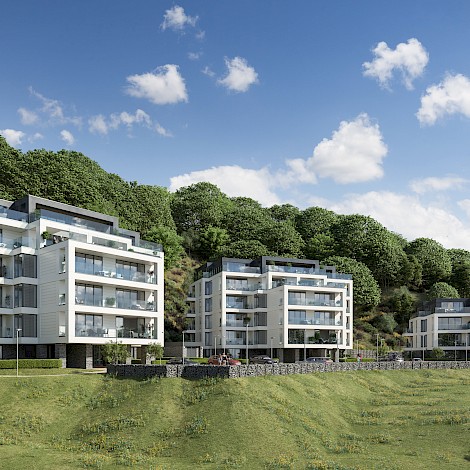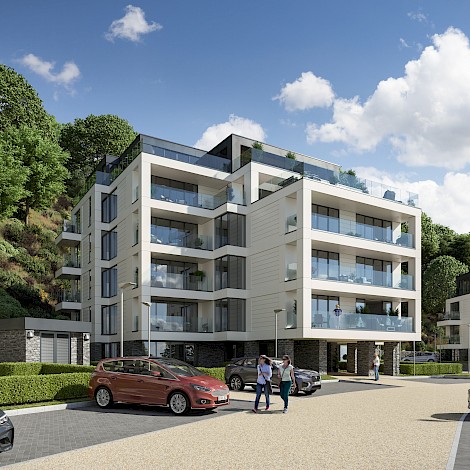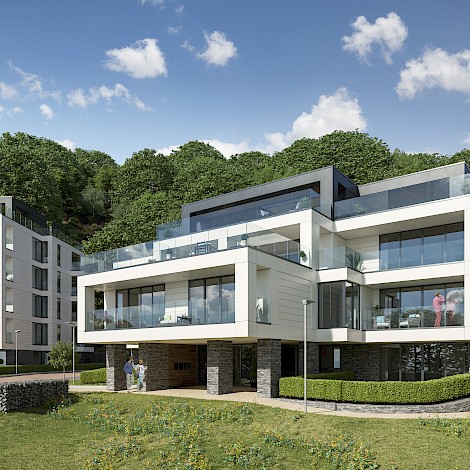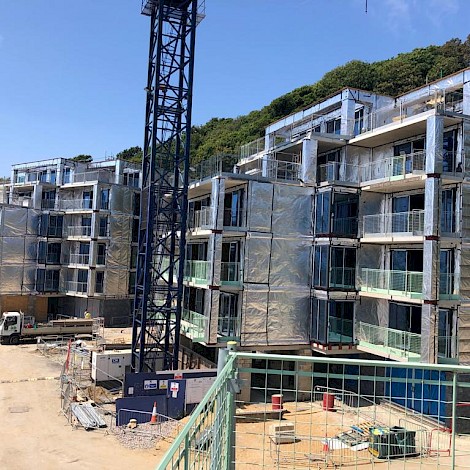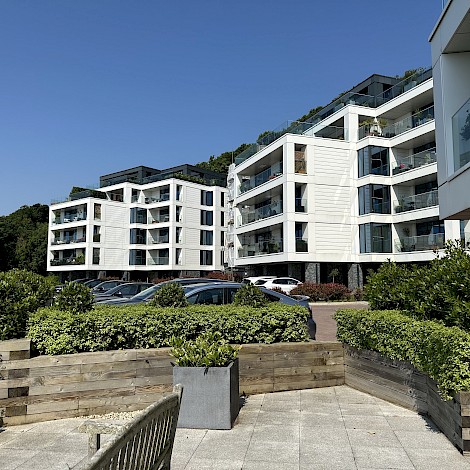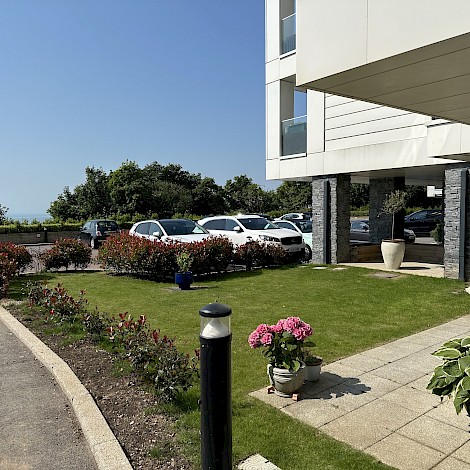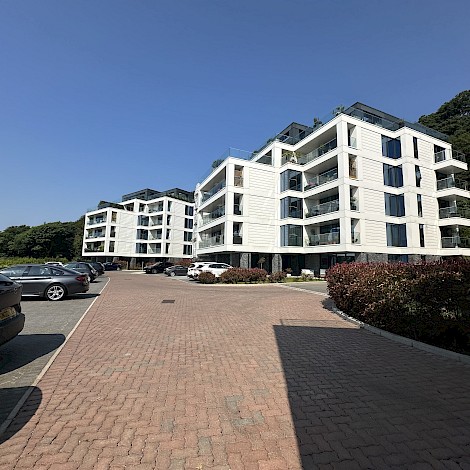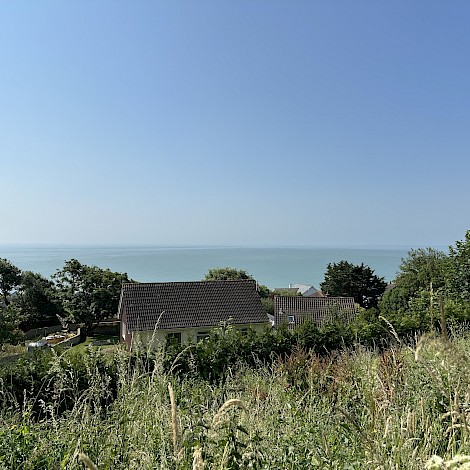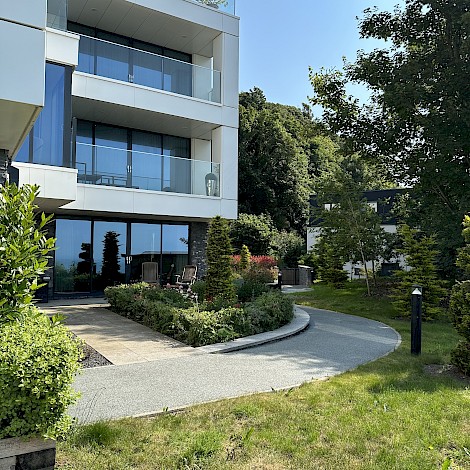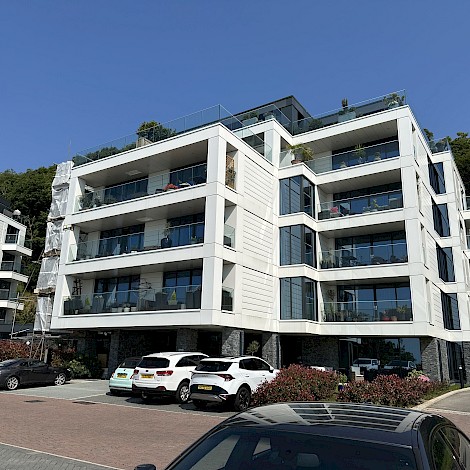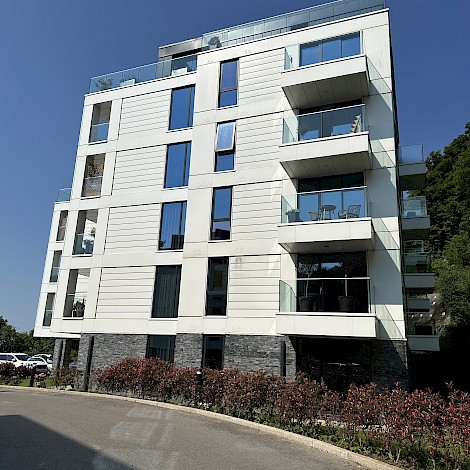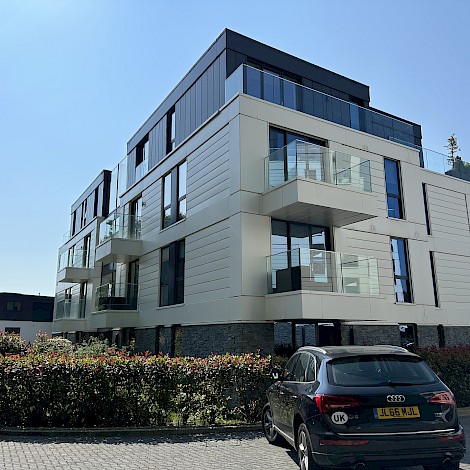Overview
In collaboration with a private developer in the South East, OSG executed a stunning 36-unit luxury seaside development that includes prestigious penthouse apartments, commanding prices exceeding £1 million each.
The project presented a number of challenges, including the geological complexity of the site and the technical delivery of the architectural vision further expanded on below.
Every element of the scheme was carefully considered and OSG have worked closely with the developer and contractor to deliver an exemplary scheme.
Project Details
Project Name
- Sandgate Pavilions
Location
- Sandgate, Folkestone
Client
- Sunningdale Developments
Project Value
- £10 Million
Completion details
- Complete
Project Team
Contractor: Development House
Engineer: Fairhurst
RIBA Stages: 4-7
Geological complexity
The project site was characterised by intricate local geographical strata, necessitating detailed consideration for slope stability and soil nailing to ensure a secure foundation for construction.
Delivery of the Architectural Vision
The architectural design called for a reinforced concrete (RC) frame with a regimented structure and extensive glazing to capture expansive views of the English Channel, demanding precision and attention to detail.

