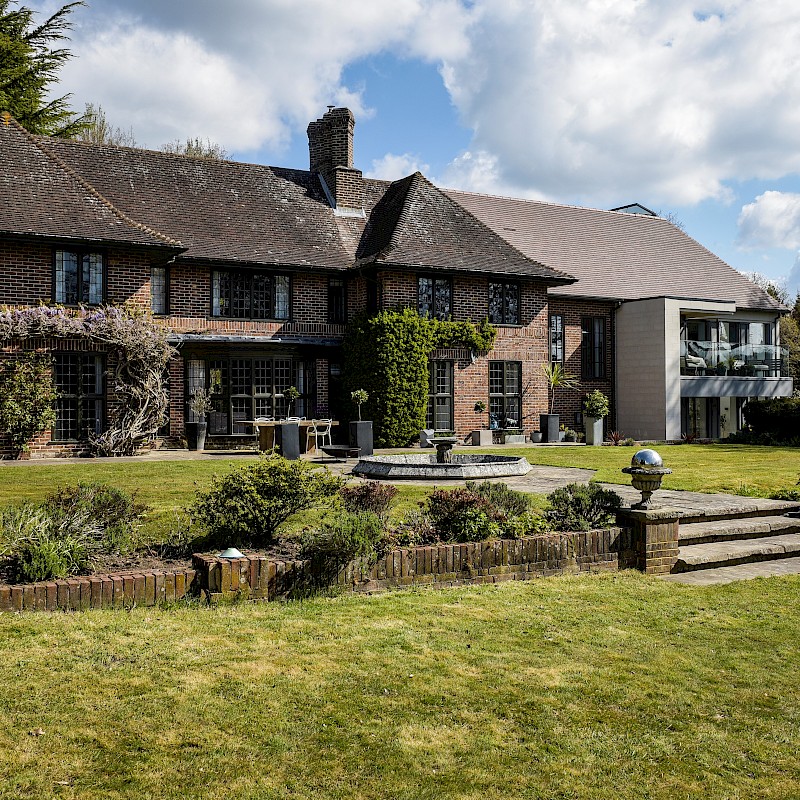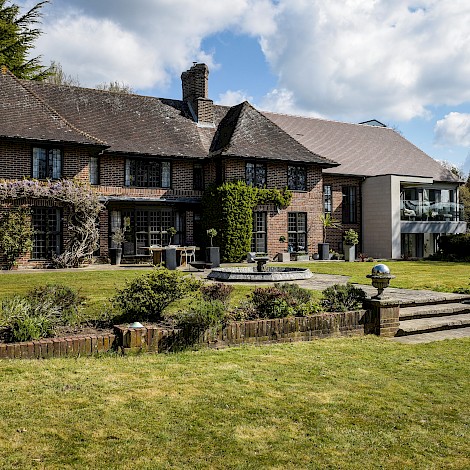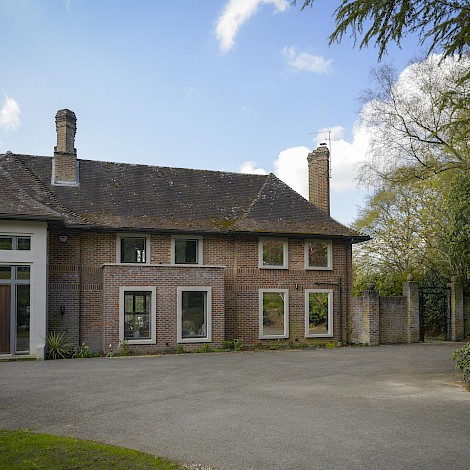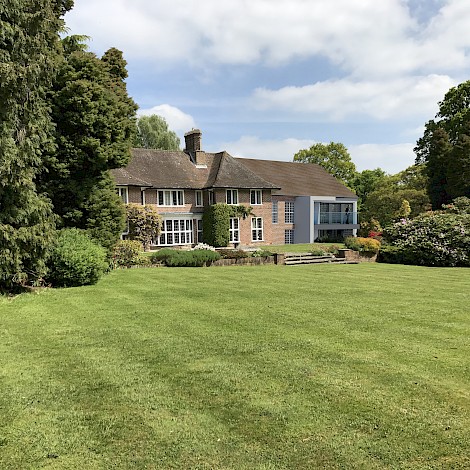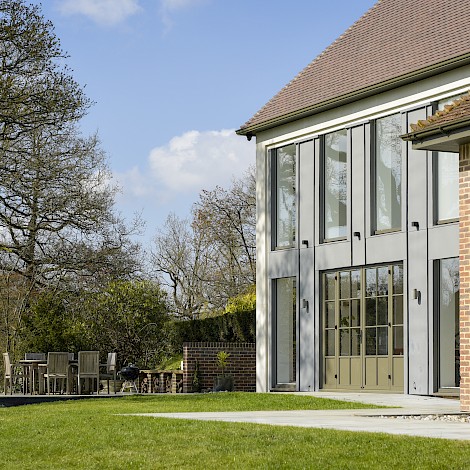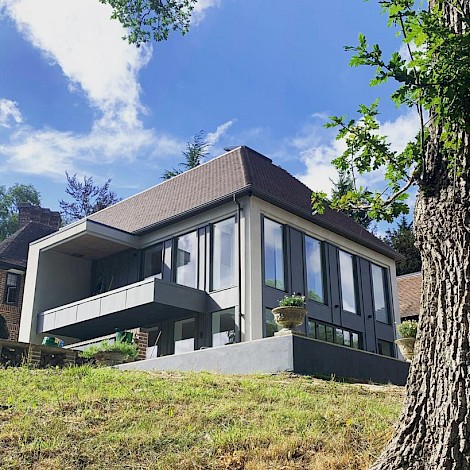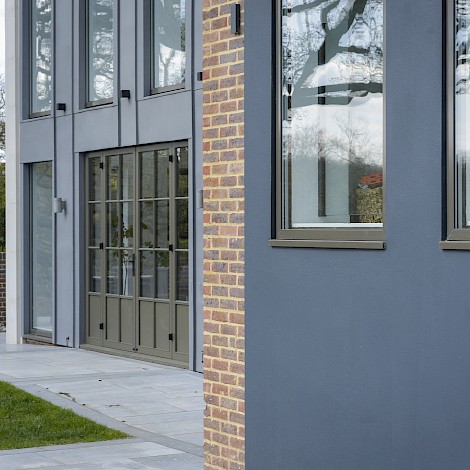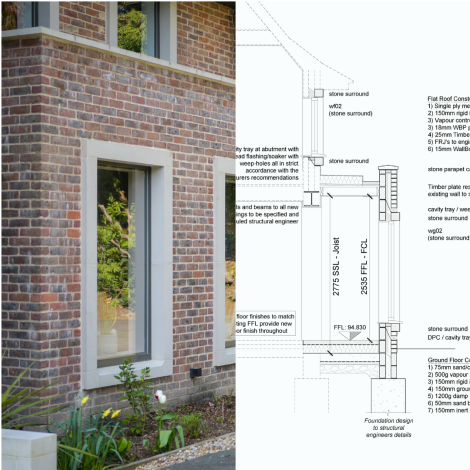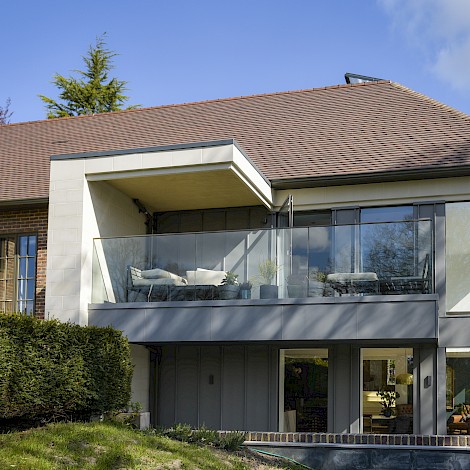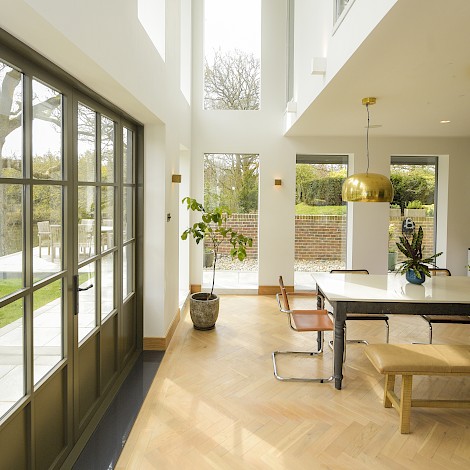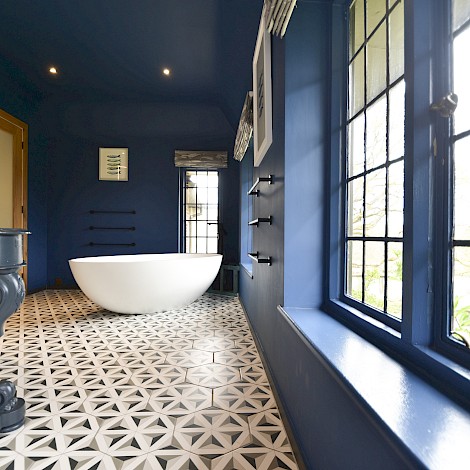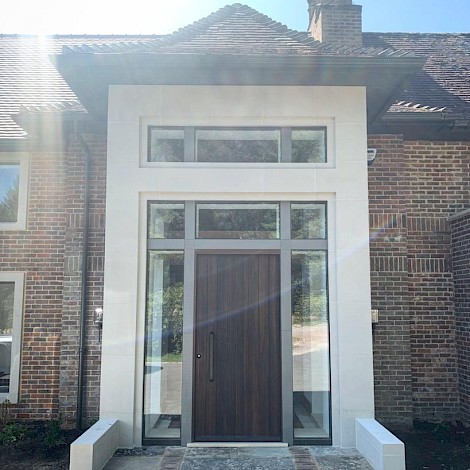Overview
Parrock Place, originally built in the 1930s, is nestled in the High Weald Area of Outstanding Natural Beauty and the Ashdown Forest Special Area of Conservation and Special Protection Area. Our clients, Mr and Mrs Nardini, sought to transform the three-bedroom home into a contemporary family residence, while preserving its historical charm. The project encompassed a 2-storey side extension, a revamped standalone garage, a new car barn and office building, as well as outdoor amenities including a tennis court and swimming pool.
Project Details
Project Name
- Parrock Place
Location
- Hartfield, Sussex
Client
- Private
Project Value
- £1 million
Completion details
- Completed June 2021
Project Team
Contractor: Faber Developing
QS: B&M
RIBA Stages: 0-7
Challenges and Solutions
The Challenges: Balancing contemporary and period elements as well as integrating harmoniously with the protected environment and addressing the significant level changes on-site
The Solutions: Designed a stepped extension that gradually reduces from the existing structure, showcasing respect for the original home and aligned the eaves of the new elements to facilitate smooth transitions and an integrated feel. The stepped design also mimics the site's topography in the South-East corner. A carefully selected materials palette was chosen to harmonise with existing brickwork whilst also introducing complementary elements like stone surrounds and Crittall-style casements within a timber frame.
Innovative Design and Technical Solutions:
The design prioritises a seamless connection between the old and new portions of the building, ensuring effortless transitions.
sustainability and energy efficiency
The scheme's technical design focused on exceptional U-values, employing a 'fabric first' approach for energy efficiency. Air source heat pumps were integrated throughout, significantly enhancing energy efficiency and contributing to the overall sustainability of the project.
summary
Parrock Place exemplifies the successful rejuvenation of a period home within a conservation area. The result is a spacious and remarkable modern dwelling that pays homage to its architectural heritage. The project's energy-efficient solutions and respectful design integration highlight the potential of working within existing structures.
testimonials
Main Contractor:
“It was a privilege to be part of this project. The realisation of the client's vision speaks volumes about the architect's expertise and the dedication of the entire team. Specialist tradesmen ensured uncompromised quality."
Dan Smith, Faber Developing
Client:
“We are thrilled with our home. Our architect, Dan from OSG, exceeded our expectations in bringing our vision to life. Our energy-efficient, stunning addition blends seamlessly with the existing building."
Mr & Mrs Nardini
awards
Parrock Place received a Highly Commended award at the Sussex Heritage Trust Awards. Judges commended the modern extension's ability to emphasize the original property and praised the delightful interior spaces.
Parrock Place is an embodiment of architectural synergy, fusing historical significance with contemporary living, all while respecting the environment and ensuring energy efficiency.

