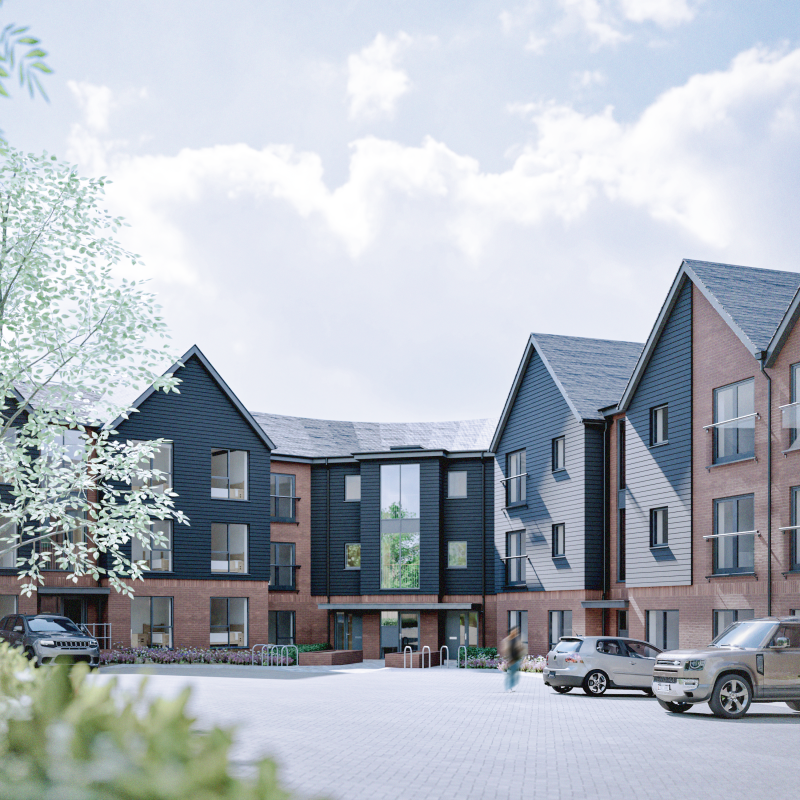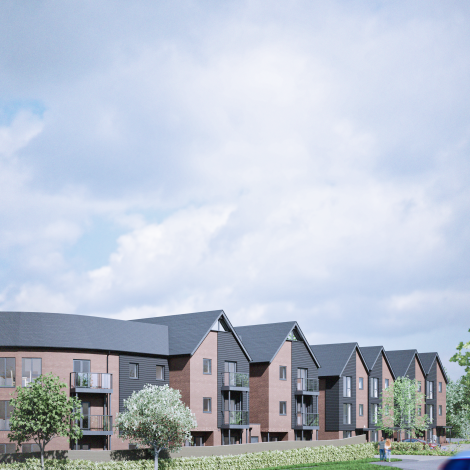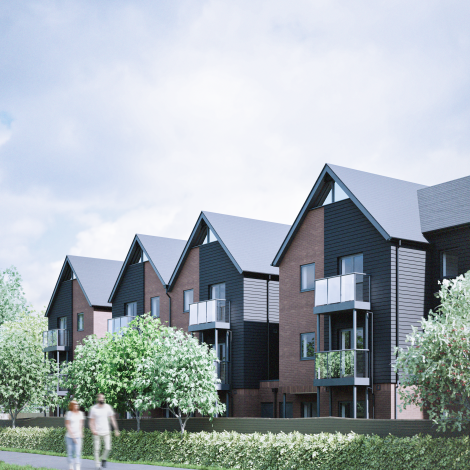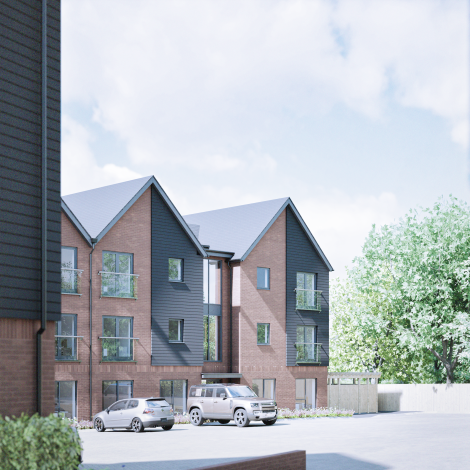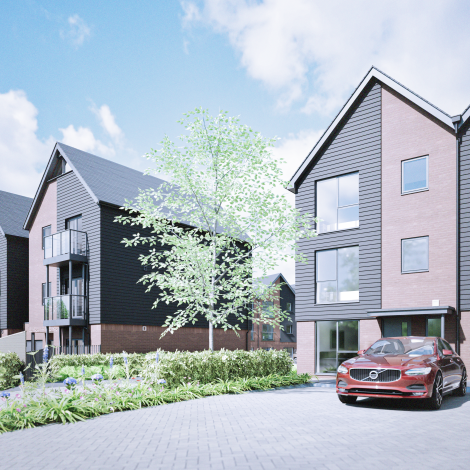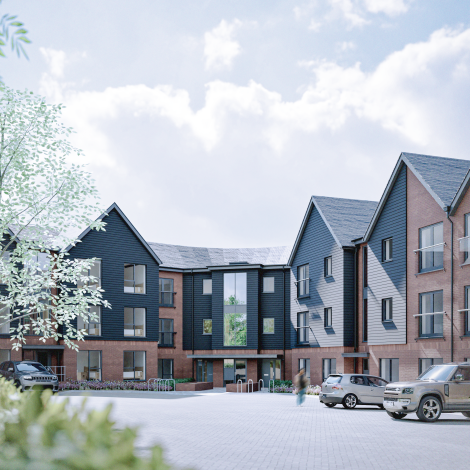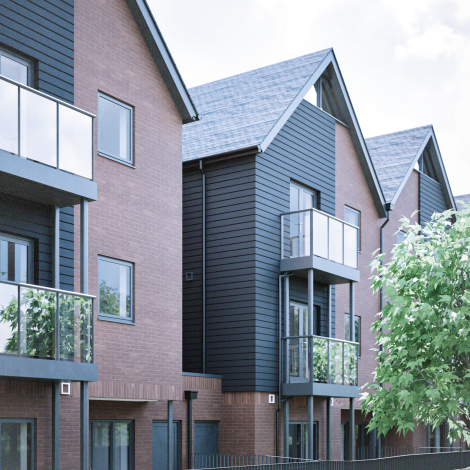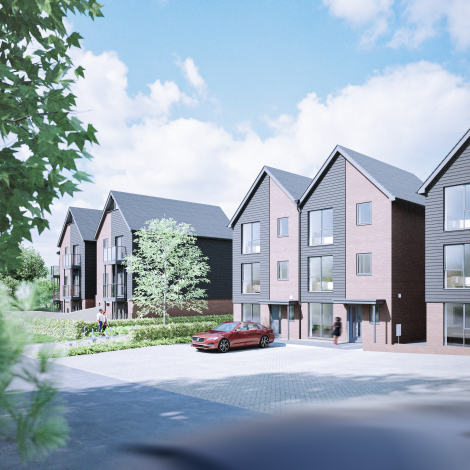overview
OSG provided a full range of RIBA services under a design and build contract for this fully affordable housing scheme on the outskirts of Whitstable; a three-storey apartment block comprising 24 residential units and 4 semi-detached 3-storey dwellings. The project originated as a residential development plan for a site occupied by a single large dwelling. Located south of the Thanet Way and therefore outside of the town confines, OSG had to demonstrate the scheme's various benefits to secure planning approval from Canterbury City Council. Key considerations included enhancing pedestrian crossing facilities on Thanet Way and ensuring the housing mix met local needs. The project is on site now with completion anticipated in summer 2024.
Project Details
Project Name
- Montpelier Avenue
Location
- Whitstable
Client
- Jenner Contractors Ltd
Completion details
- On site to summer '24
Project Team
Contractor: Jenner Contractors Ltd
Structural Engineer: Paul Molineaux Associates
Civil Engineer: Hodel
Building Control: Vantage
SAP Calcs: SEA Building Compliance
Landscape Architect: Hill-Wood & Co
Design and Development
The design evolved through ongoing collaboration with Canterbury City Council, addressing materials, form, and responding to neighbouring developments. Initially planned for private market housing, the scheme underwent significant redesign to meet end-user, Moat Housing's standards when they were identified as the sole recipients of the development.
The site's prominent location, addressing a roundabout on a busy thoroughfare, required strategic steps for noise attenuation. Despite its challenges, the hilltop position promises excellent views over Whitstable and the sea beyond.
The development is entirely electric with no gas boilers. It achieves high insulation levels, complying with current building regulations, and incorporates Mechanical Ventilation with Heat Recovery (MVHR) systems. The construction utilises masonry cavity walls, precast concrete plank floors, timber truss roofs, and reconstituted slates.
The site wasn't originally designated for development, requiring concerted efforts to present a scheme that would be deemed beneficial by Canterbury City Council for initial approval. A thoughtful site layout maximises development space while ensuring a quality affordable housing solution, adequate parking, amenity spaces, and access requirements.

