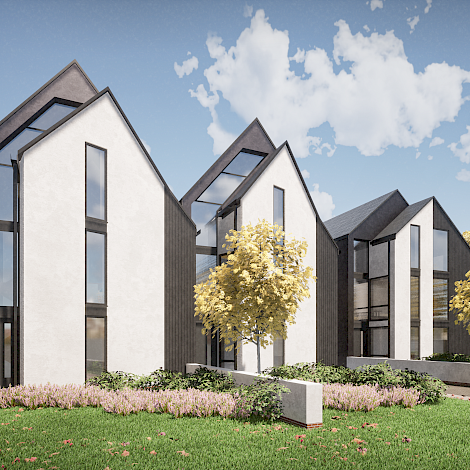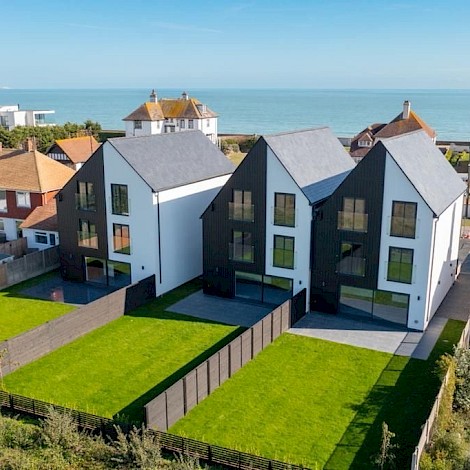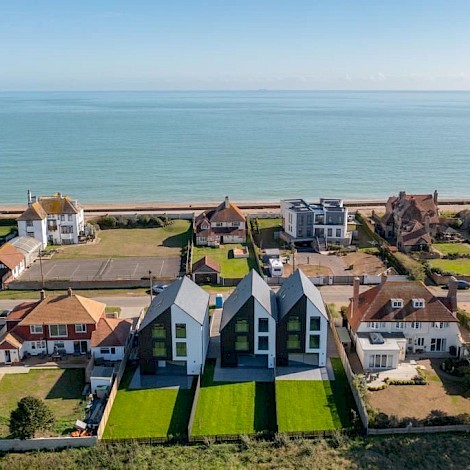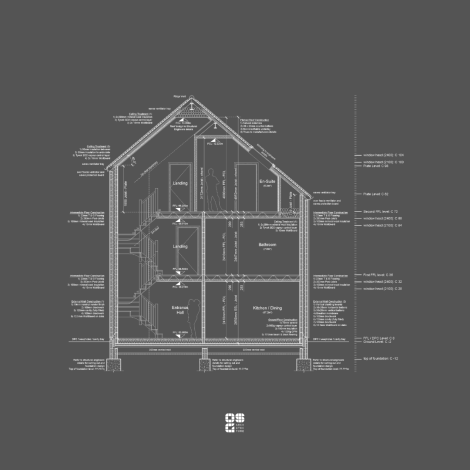Overview
OSG were commissioned by developer/contractor HTW Construction to design and provide a full architectural services package for a small-scale residential development comprising a terrace of 2 dwellings and 1 detached property in the Littlestone Conservation Area. The project aimed to replace a poorly constructed 1920-30's building with well-constructed, high quality, contemporary designed dwellings that respond to the objectives of the conservation area.
The design concept developed by OSG revolved around several key principles; contemporary aesthetics, front elevation dynamics and optimal views. These are further expanded on below.
Project Details
Project Name
- Madeira Road
Location
- Littlestone
Client
- HTW Construction
Project Value
- TBC
Completion details
- Completed
Project Team
Contractor: HTW Construction
RIBA Stages: 0-5
Contemporary Aesthetics
The design embraced contemporary architectural principles, with a focus on striking design features and clean lines. This approach ensured that the new dwellings would stand out while complementing the surroundings.
Front Elevation Dynamics
To add depth and interest to the front elevations, a unique design element was introduced, where a section of the gable was 'peeled' away from the main house. This innovative feature not only added visual appeal but also allowed for fenestration to be incorporated into the split element, optimising natural light within the interiors.
Optimal Views
The orientation of the dwellings was carefully planned to maximise the views available to the residents.
The front elevation provides expansive views of the sea, while the rear elevation overlooks the golf course.






