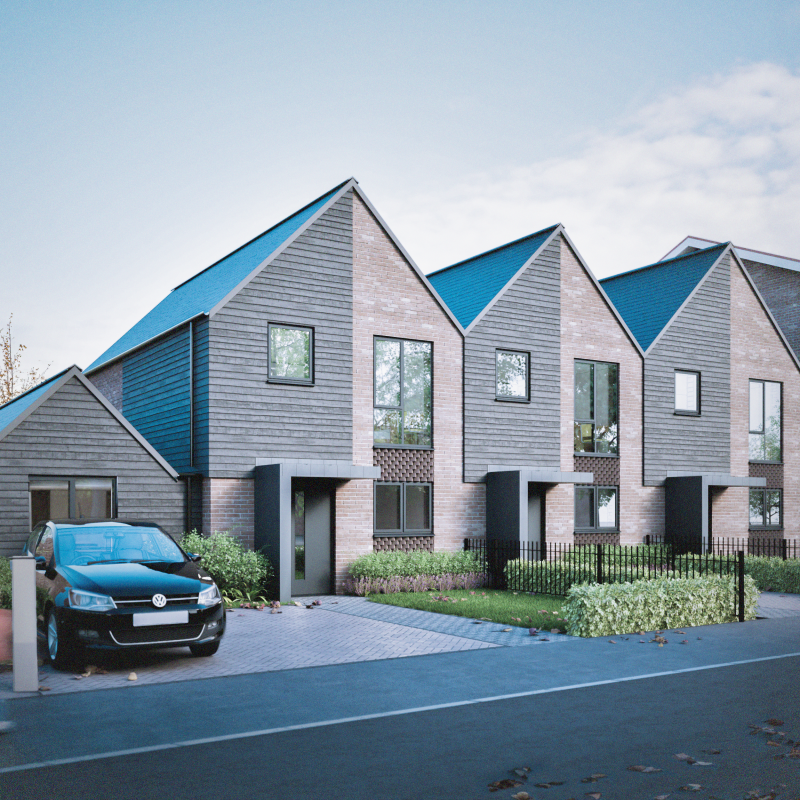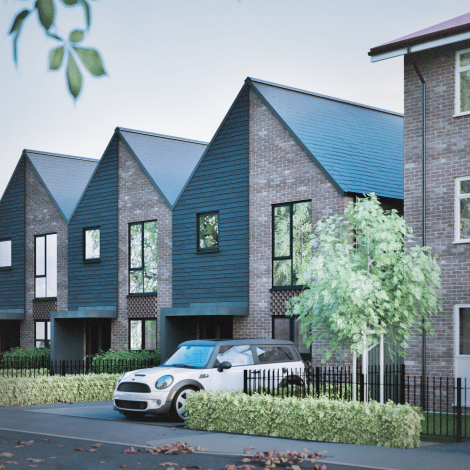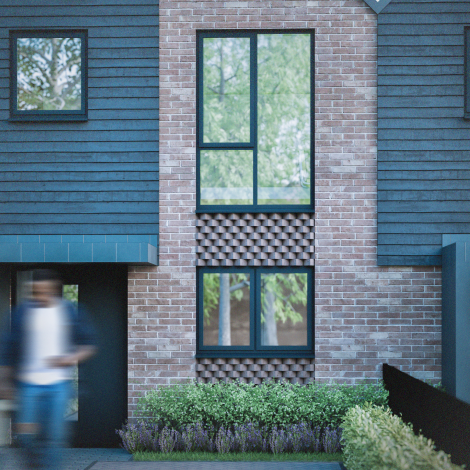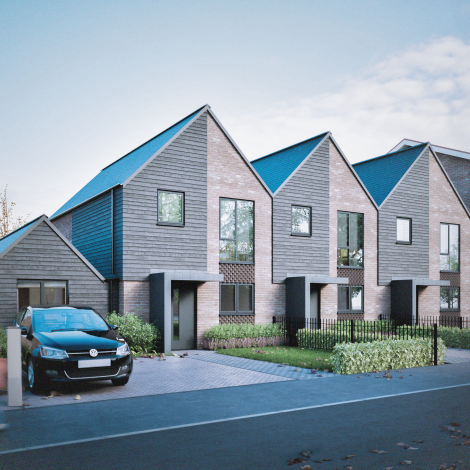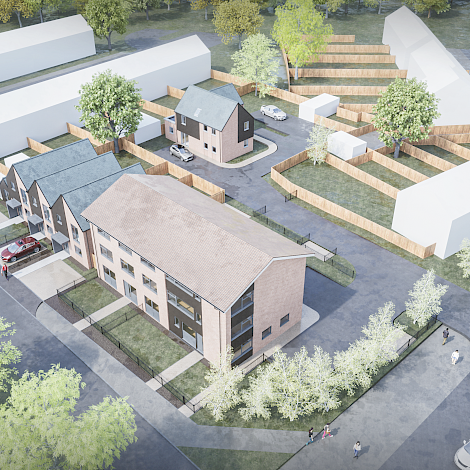Background
Like many local councils, Slough Borough Council had specific housing needs to meet and a portfolio of redundant sites within the borough in their ownership that they wished to utilise. OSG were appointed by Slough Borough Council to work with the council and Osbourne Homes to bring forward land, design schemes to meet their specific needs and obtain planning permission to develop the sites into residential properties.
The Brief
The former Langley Police Station site was identified as a site suitable for residential development and OSG worked with Slough to develop a scheme suitable for the site that would meet their housing needs, in particular to provide HMO (House of Multiple Occupancy) and step-up accommodation for adults with special educational needs.
Project Details
Project Name
- Langley Police Station
Location
- Langley, Slough
Client
- Slough Borough Council
Project Value
- £4 million
Completion details
- Planning Only Scheme
Project Team
N/A – not constructed
RIBA Stages: 0-3
challenges
Working with the constraints of an existing building always adds an additional level of complexity and in this case, there were three major constraints we had to consider:
- The fact that the existing building had a concrete frame.
- Being a former police station meant that staircases were configured in a particular way so as to only access certain floors.
- A large main drain which cut diagonally through the site
We were able to overcome the issue of the main sewer through close co-ordination with the relevant parties to achieve more dwellings on the site than was originally thought possible.
construction details
Although the scheme has not been built, the design was for an MMC timber-frame modular construction that would have all been fabricated off-site, by Osbourne Homes’ timber frame company, Innovaro.
summary
Thorough consultation and due diligence achieved a well-thought-out scheme that delivered greater value to the client than originally anticipated in terms of the number of dwellings achievable and delivered on all of the key housing objectives set out:
- HMO
- Accommodation provision for adults with educational needs
- Step-up accommodation
- Retention and re-use of the existing building.

