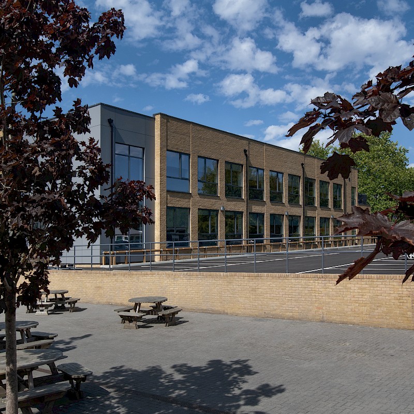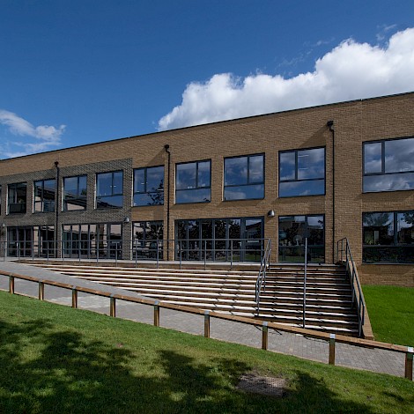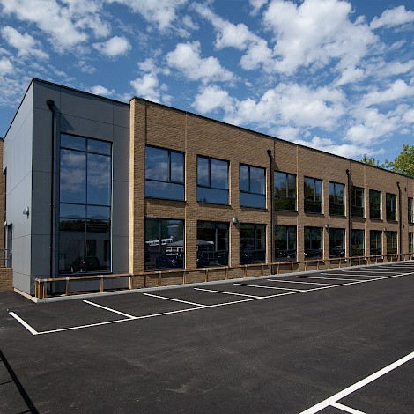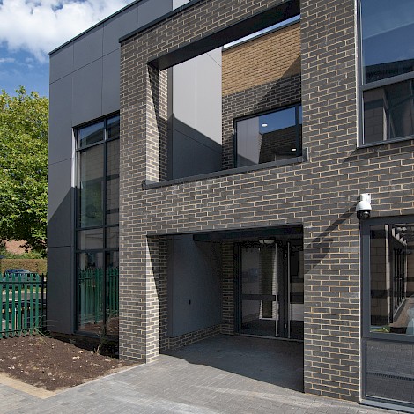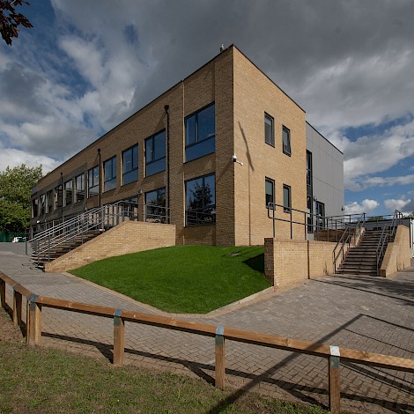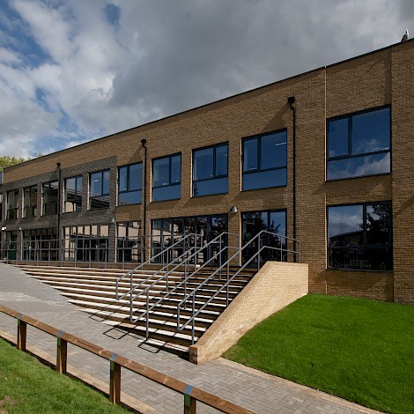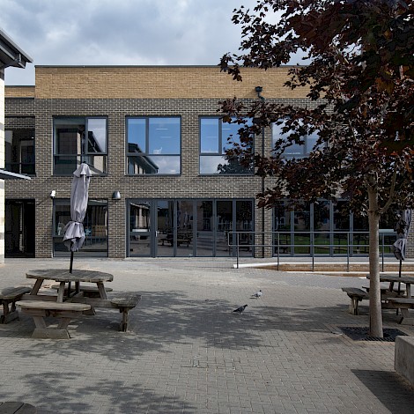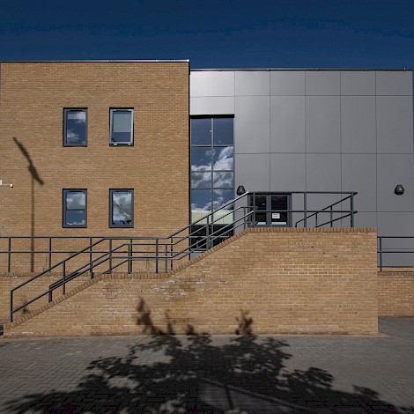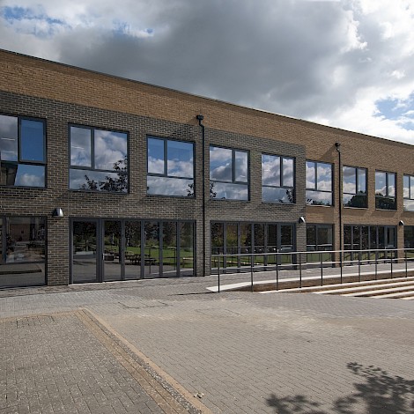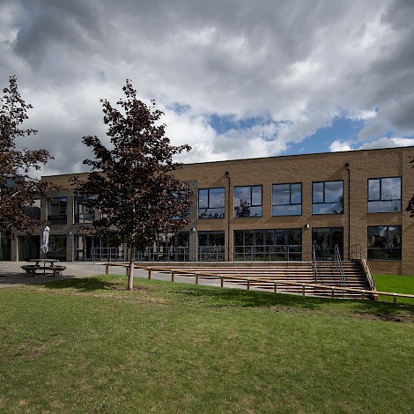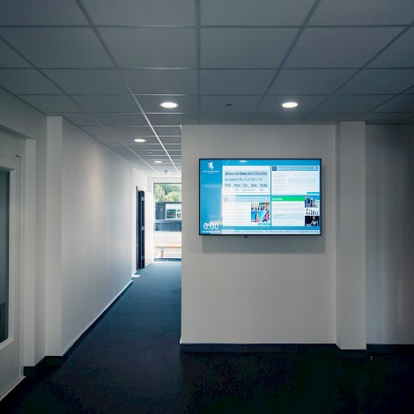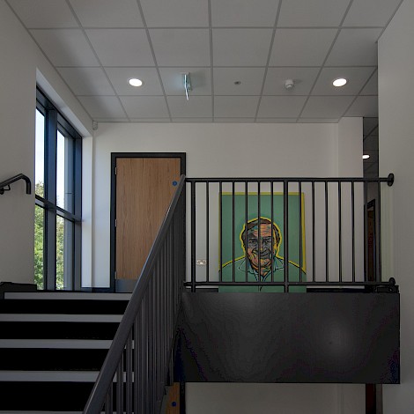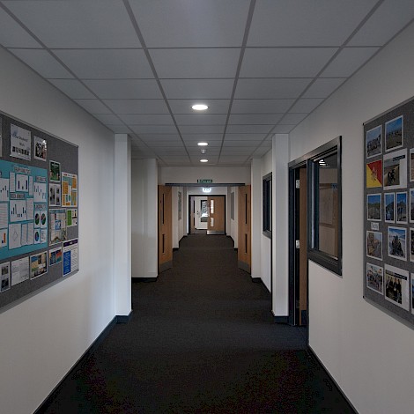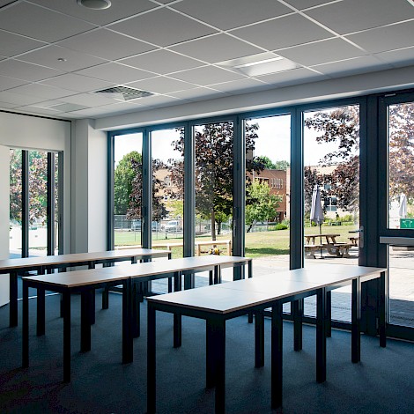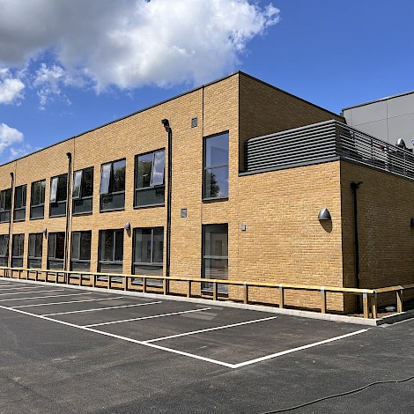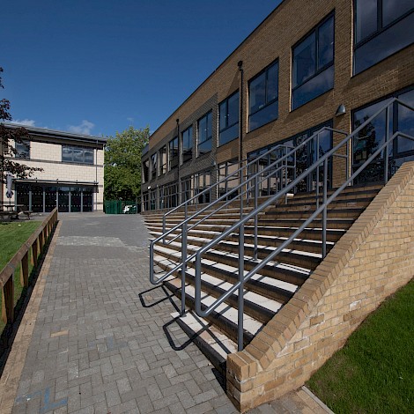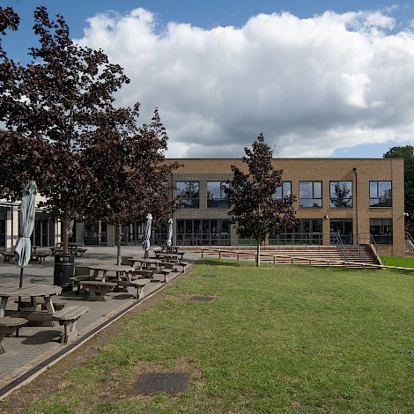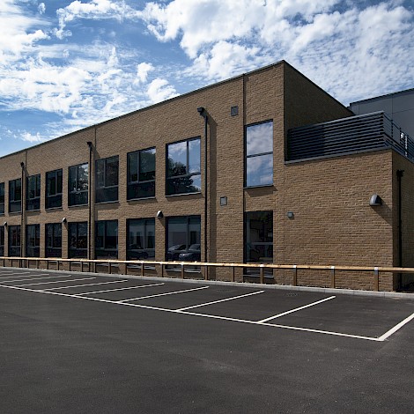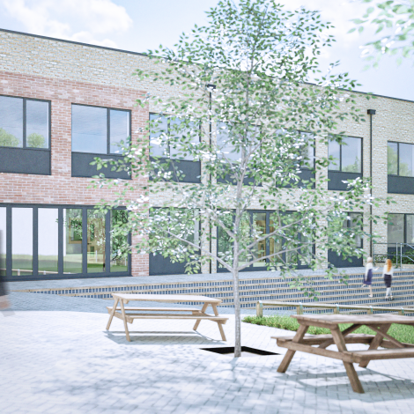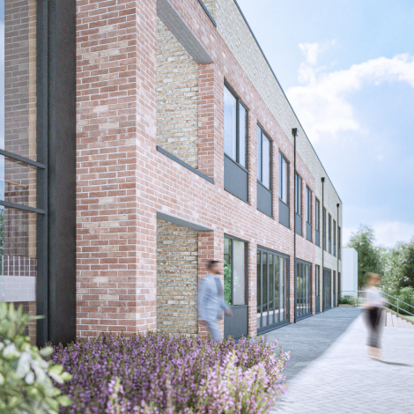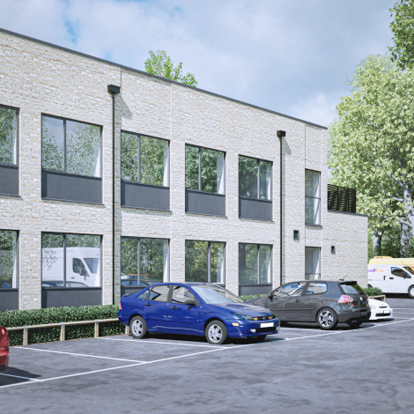Overview
Valley Invicta Academies Trust has been a client of OSG Architecture since our inception and Steve has worked with Invicta Grammar School for over 20 years. Invicta Grammar are part of the Academy, along with the adjacent Valley park School, with whom we also work. This is the 9th major project we have carried out in partnership with both schools, along with several others in the wider academy. Whilst there have been a number of changes in headteachers, we have always maintained a fantastic working relationship with the senior leadership team.
Invicta Grammar School, a popular and outstanding 11-18 selective girls’ school with a co-ed Sixth Form serves over 1600 students, including nearly 400 in the Sixth Form. Widely recognised as a beacon of excellence, innovation and collaboration. Invicta Grammar tasked OSG Architecture with designing and tendering a sustainable, multi-functional two-storey classroom block. This new block includes 12 general teaching rooms, offices, and supporting spaces, meeting both current needs and future demands for flexible learning environments.
Project Details
Project Name
- Invicta Grammar School
Location
- Maidstone
Client
- Valley Invicta Academies Trust
Project Value
- £3.3 Million
Completion details
- Completed
Project Team
Contractor: WW Martin
Engineer: Abstruct Consulting Ltd
QS: B&M
M&E: SWECO UK Ltd
RIBA Stages: 0-7
technical detailing
One of our senior Architectural Technologists, James Henstridge developed the technical package using Revit. This assisted with the interface between the steel frame and the services installation. In particular, the ventilation ductwork has proven taxing but the Revit program has enabled consultants to avoid clashes and design a suitable solution.
The site sits upon bedrock, which has resulted in a piled solution for foundations. We specified a masonry outer skin with a Metsec metal stud internal skin. The ground floor is a suspended beam and block floor, with the first floor being a concrete on a metal deck. The roof is a Bauder insulated system on a metal deck.
client testimonial
With both our major new building projects complete and in full use by students, we'd like to say a huge thank you to OSG Architecture for their architectural vision, advice and support. The new classroom block at Invicta Grammar School and the new Sports Hall on the main VIAT campus were designed to make the most out of the space and environment, so we can continue to provide students across our schools with the best possible facilities. We are delighted with the end results and look forward to continuing to enhance our buildings and outside spaces over the coming years, to benefit not only students, staff and visitors, but also the local community.
VIAT CEO, Richard Hayden said, ‘It has been a pleasure working with OSG Architecture again on these two significant construction projects. They understand the high standards VIAT always looks to achieve and have helped us do this within our budget. Both buildings are fantastic new assets for our main campus.’
summary
We worked with a strong consultant team and one of Kent’s leading main Building Contractors, WW Martin. The emphasis was very much on teamwork and this included the client team, particularly the Academy’s Estates Director Pete Sargent.
The completed project provides valuable flexible space and complements the other surrounding works we have done at the school.

