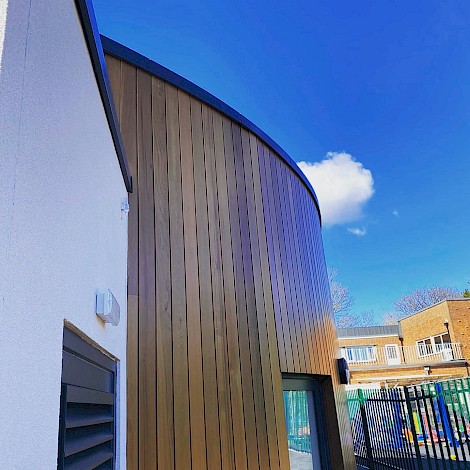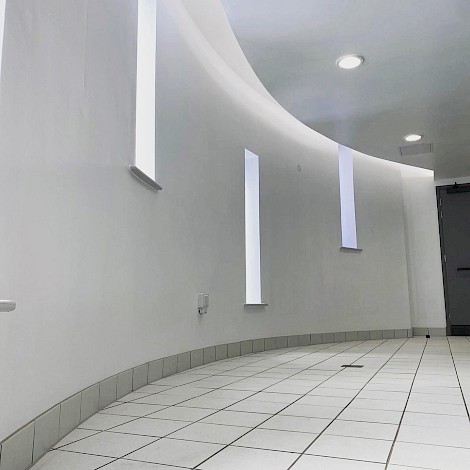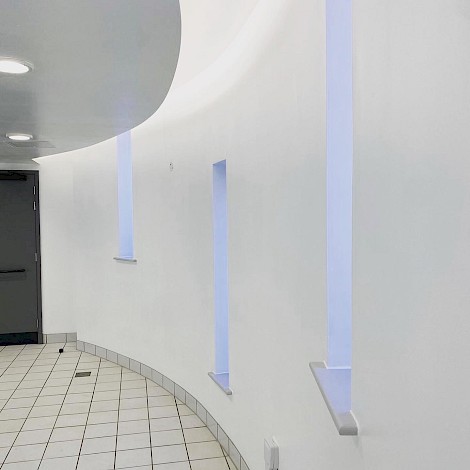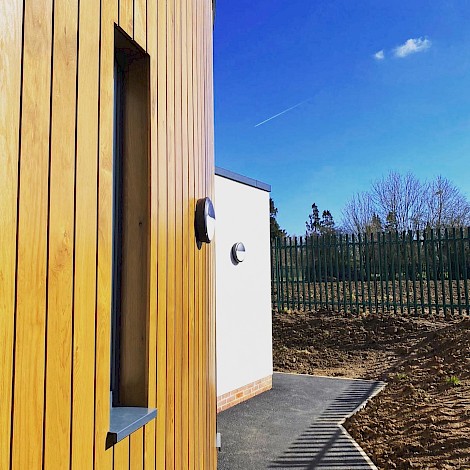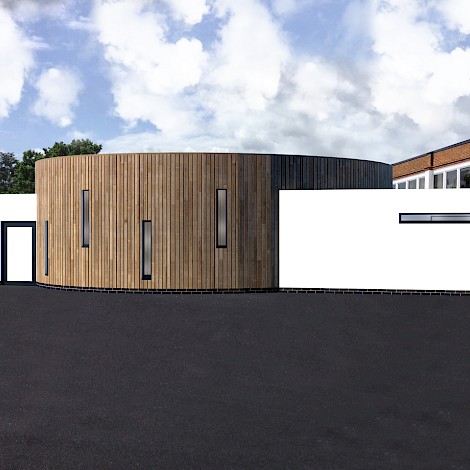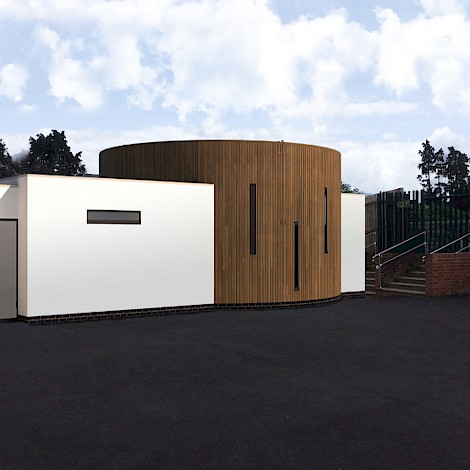Overview
OSG were commissioned by Five Acre Wood School to design a new Hydrotherapy pool, replacing the outdated and inadequate existing facility. This project aimed to create a purpose-built space that would cater to the specific needs of the school's pupils. The new facility provides improved changing and showering amenities, ample space and circulation around a suitably sized pool, and will enhance the school's extracurricular activities.
Project Details
Project Name
- Five Acre Wood School Hydrotherapy Pool
Location
- Maidstone
Client
- Five Acre Wood School
Project Value
- £1.4 Million
Completion details
- Completed
Project Team
Contractor: BEC Construction
Engineer: Waller Gray
M&E: Quinn Ross
RIBA Stages: 0-7
design challenges
Designing for optimal natural light and temperature control
One of the key challenges we faced was finding the right balance between maximising natural light and limiting glazing areas in the pool space, considering the extreme temperatures. To address this, windows were strategically positioned at varying heights to allow for maximum natural light while ensuring the pool's thermal conditions remained controlled. The result is a well-lit and comfortable environment that supports the therapeutic benefits of hydrotherapy.
Innovative ceiling design for mechanical extraction
The Hydrotherapy pool required a significant ceiling depth to accommodate mechanical extraction systems. Our design solution was a coffered perimeter detail, allowing the services to pass through the ceiling zone while maximizing the height of the windows at the pool's perimeter. This approach not only ensured proper ventilation but also created a visually appealing aesthetic.
promoting community use with secure access
The design of the pool also considered community use, incorporating a separate secured access point to separate the new Hydrotherapy pool facility from the main school, enabling the pool to be accessed by the community whilst ensuring the safety and security of the school's pupils.
summary
OSG are proud to have been part of this project and the new Hydrotherapy pool facility, provides a greatly enhanced environment that caters to the needs of the pupils. This project showcases our commitment to creating inclusive and purpose-driven spaces for the benefit of both students and the wider community.



