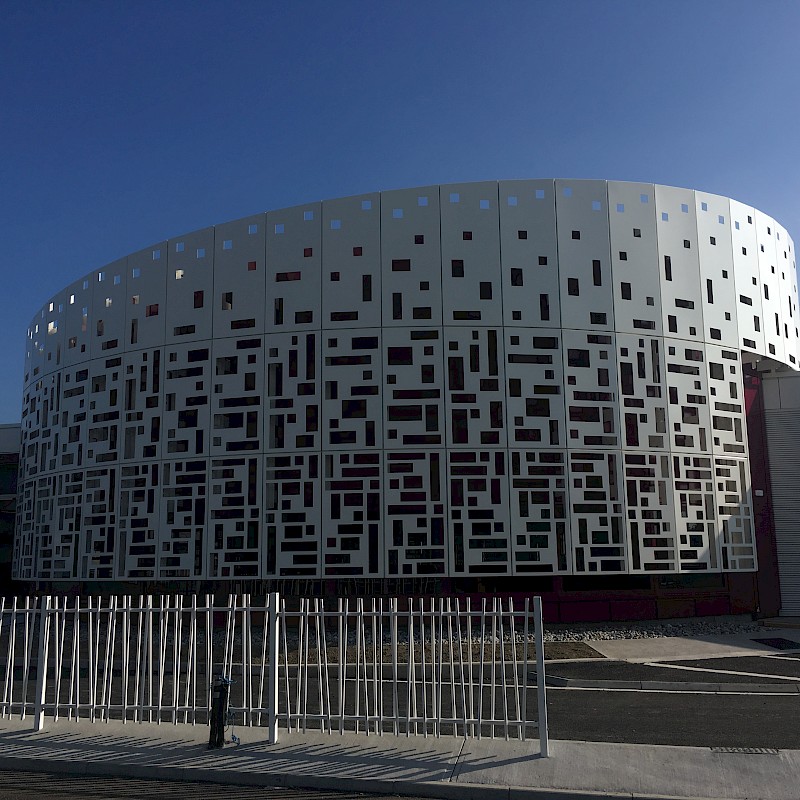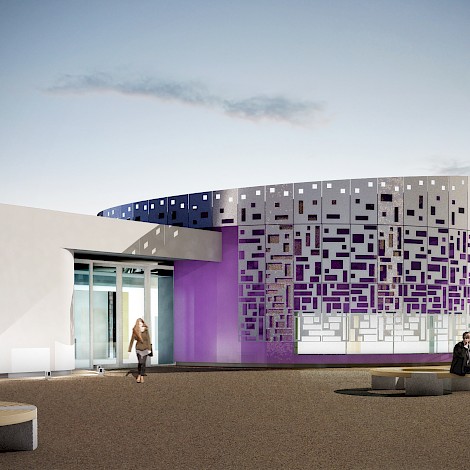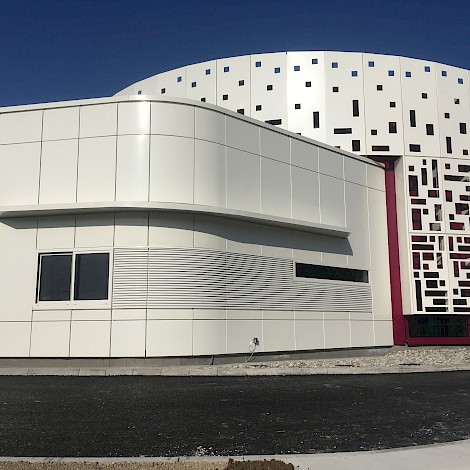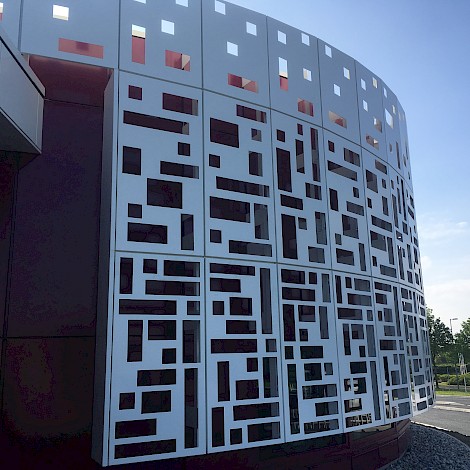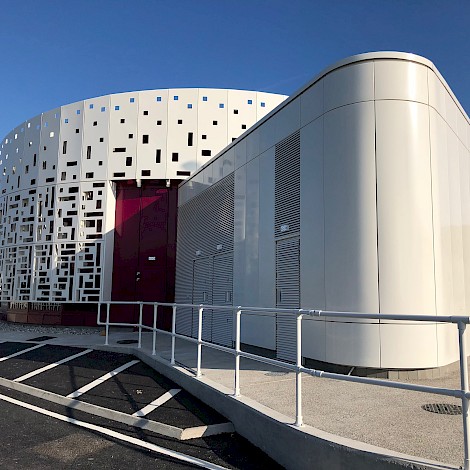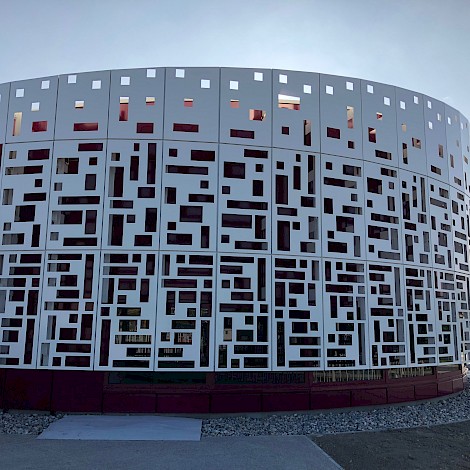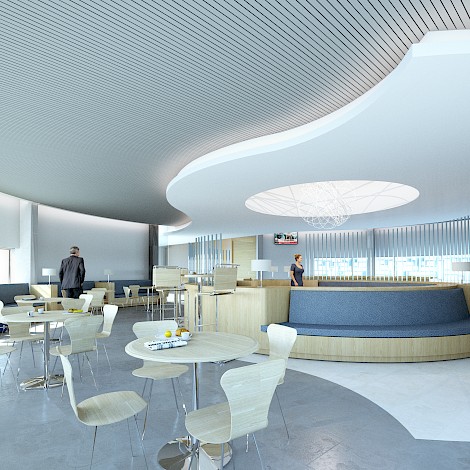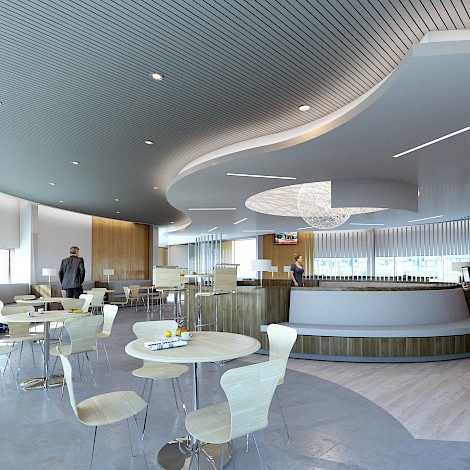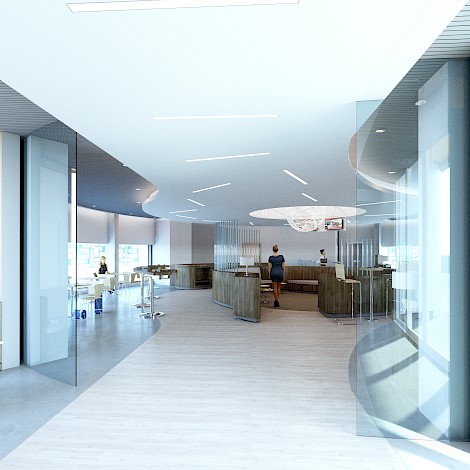Overview
OSG Architecture was commissioned by Kier Southern and Eurotunnel to execute the technical design and production information design for a bespoke Flexiplus Building for Eurotunnel (UK side) The project involved collaborating with Eurotunnel's selected French architects, who designed the original scheme to ensure an exact match of the French Flexiplus terminal, while meeting high-level design and architectural requirements.
Project Details
Project Name
- Eurotunnel Flexiplus
Location
- Folkestone
Client
- Eurotunnel
Project Value
- £3.5 Million
Completion details
- Completed
Project Team
Contractor: Kier Southern
Engineer: KSA
M&E: Crofton Design Ltd
RIBA Stages: 4-5
Infrastructure Changes
Alongside the construction of the new Flexiplus Building, significant infrastructure changes were undertaken to accommodate the facility. OSG Architecture collaborated with the client and other stakeholders to implement reconfigurations of vehicular lanes, ensuring smooth traffic flow and convenient access to the Flexiplus terminal. Underground services were also adapted to accommodate the new building, enabling seamless integration into the existing infrastructure. These infrastructure changes were carefully coordinated to minimise disruption and ensure the efficient operation of the overall Eurotunnel facility.
Challenges and Budget Constraints
One of the critical challenges of the project was navigating tight budget constraints while delivering a high-quality and functional Flexiplus Building. OSG Architecture worked closely with the client to optimise design solutions, prioritise cost-effective materials, and identify efficient construction methods without compromising the architectural vision and requirements. Through effective budget management and strategic decision-making, OSG Architecture successfully delivered a Flexiplus Building that met both design expectations and financial constraints.
Summary
OSG’s involvement in the construction of the bespoke Flexiplus Building for Eurotunnel (UK) demonstrates our ability to collaborate with international partners and deliver complex projects with successful outcomes, while meeting the unique needs of our clients. Our comprehensive technical design and production information serve as a blueprint for a streamlined and efficient construction process, minimising risks and ensuring project success. We successfully navigated tight budget constraints while delivering a functional and aesthetically pleasing Flexiplus terminal. In addition to constructing the new building, substantial infrastructure changes were implemented, including the reconfiguration of vehicular lanes and adaptations to underground services.

