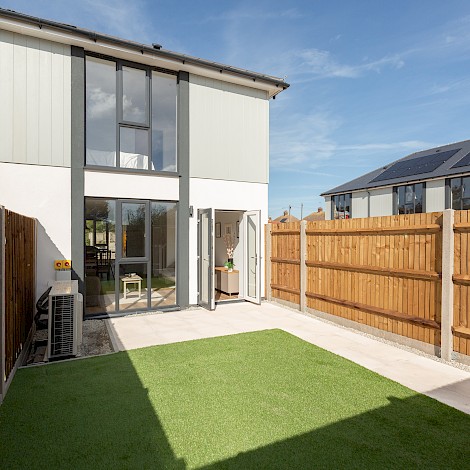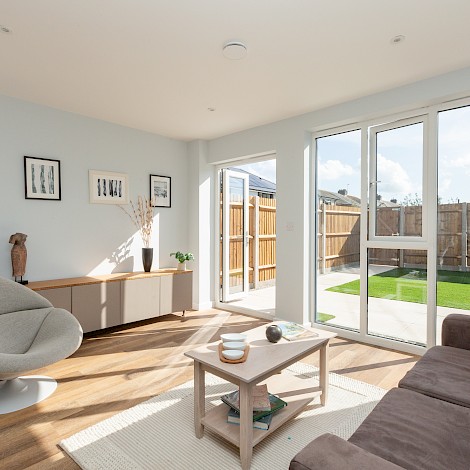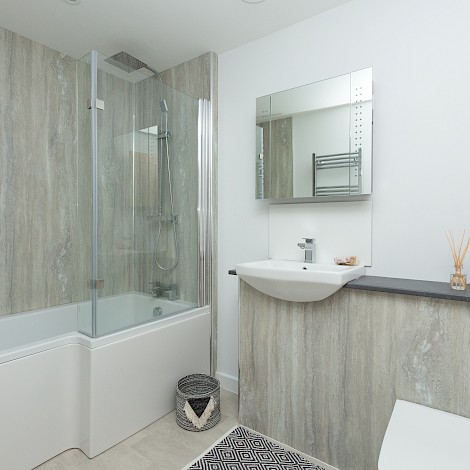Background
In 2020, our client, Square Circle Developments, secured permission to transform a former furniture factory in Westgate-on-Sea into a sustainable development consisting of 23 net zero-carbon dwellings. The approved scheme will revitalise the area, replacing inappropriate industrial buildings within a residential area, with high-quality, eco-friendly homes within walking distance of Westgate town, the beach, and local amenities. Our client was keen to set a precedent for future developments in the area.
Challenges
Square Circle Developments approached OSG in 2022 with the challenge of delivering the technical design for the approved net zero carbon development. The task has involved finding a delicate balance between fabric performance and renewable energy solutions while adhering to the design philosophy and staying within budget and area viability. Complicating matters, was the post-pandemic volatile materials market, which presented additional challenges.
Project Details
Project Name
- Driftwood Mews - Phase 1
Location
- Westgate-on-Sea
Client
- Square Circle Developments
Project Value
- tbc
Completion details
- Phase 1 completed March 2024. Phase 2 in planning
Project Team
Contractor: Square Circle Developments
Engineer: Wilsons Canterbury
QS: AP Cost & Gleeds
M&E: MD Electrical
Building Compliance: SEA
Building Control: Harwood
RIBA Stages 4-5 (Phase 1) Stages 3-5 (Phase 2)
Design Development
Phase 1 of this project which comprises 12 two-bedroom dwellings is now complete with a number of dwellings now inhabited. We continue to work with Square Circle Developments to deliver Phase 2, consisting of 11 additional dwellings. The highlight of Phase 2 is the incorporation of a unique design element that replicates the original industrial building's form. OSG's redesign efforts have focused on enhancing unit amenities while ensuring the project's long-term viability.
The 23 dwellings are constructed using sustainable timber frames with slate roofing. Each unit features air source heat pumps, EV charging points and MVHR (mechanical heat ventilation recovery) to ensure the air does not become stale in these thermally efficient and air-tight homes, but that outgoing heat in the air is recovered and used to warm the incoming air. These renewables are complemented by solar panels and some units also have waste water heat recovery systems. This integration of renewable energy solutions aims to minimise the development's carbon footprint and operational costs.
“The location of the site and the volatile market, against the backdrop of meeting our environmental aspirations and targets has been challenging. OSG and the team at S.E.A. have been pivotal in resolving numerous design changes and modifications to ensure that our net zero carbon targets could be met. Their continuing design input on Phase 2 will be key to ensuring the viability of the scheme.”
Graham Ross, Director, Square Circle Developments
Summary
This scheme will be a pioneering net zero carbon development for Westgate. By skillfully balancing fabric performance and renewables, the project demonstrates that sustainability, design, and financial viability can coexist. OSG are proud to have been involved in this ambitious project that will serve as a sustainability benchmark for future developments in the region, showcasing how the transformation of a former industrial site can positively impact the community and the environment.







