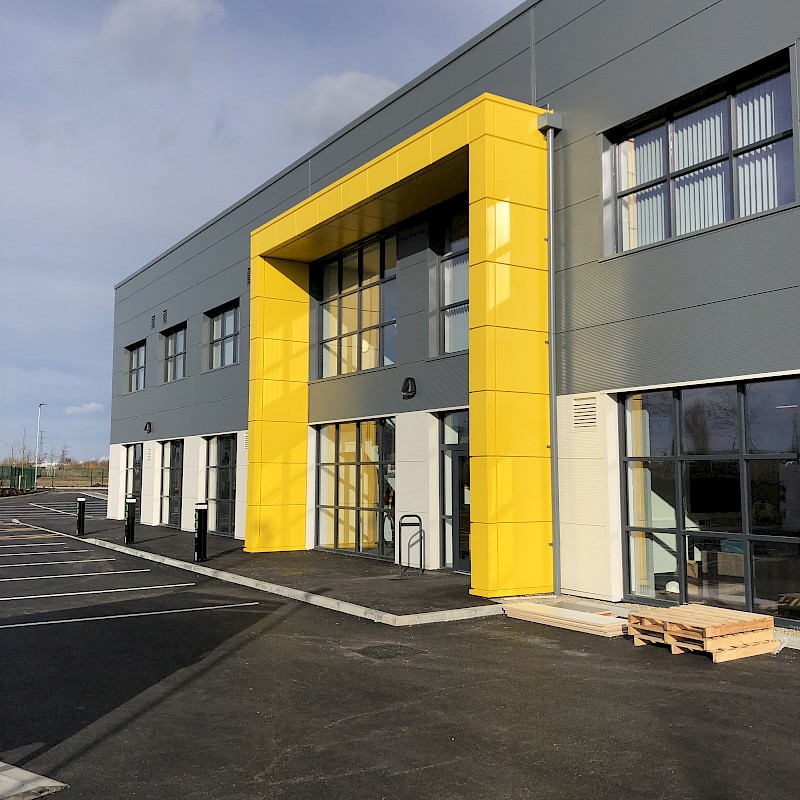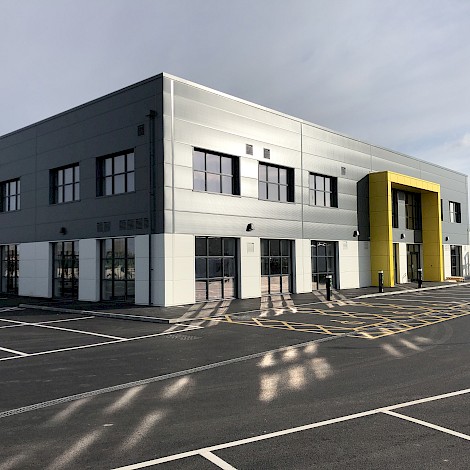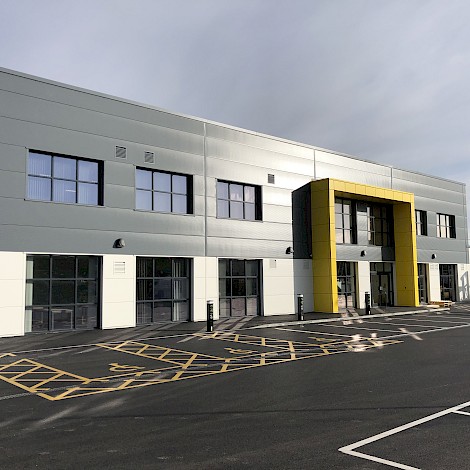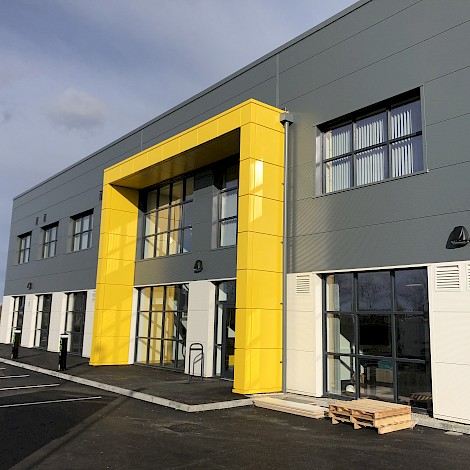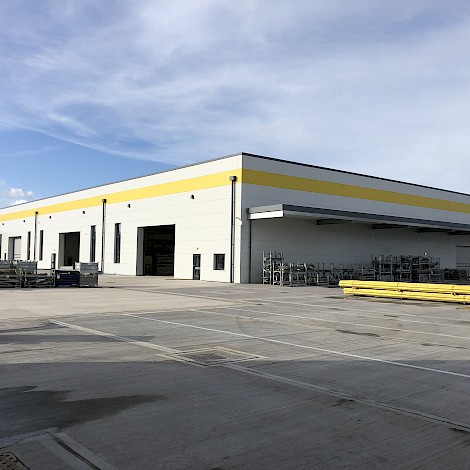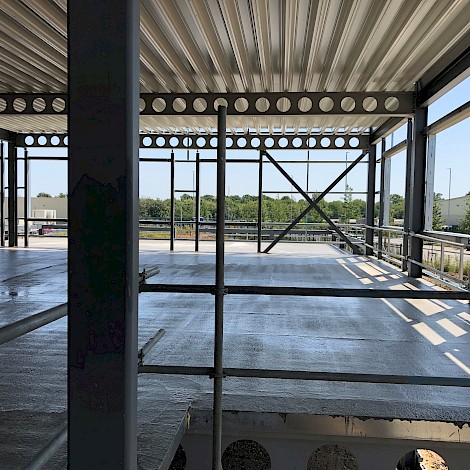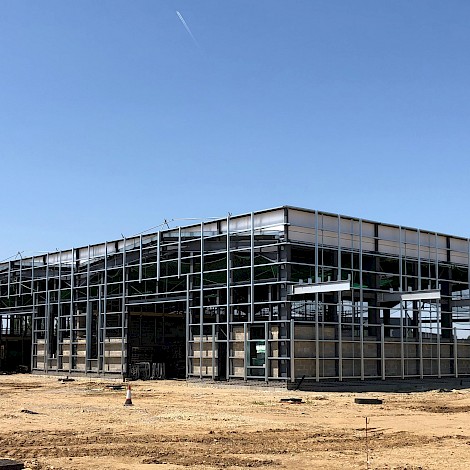Background
OSG Architecture was invited to collaborate with Crofton Design to provide consultancy services for the development of a new headquarters for DOKA UK, an Austrian company with global operations, specialising in supplying formwork for in-situ concrete casting. The project aimed to create an efficient site layout that met the specific operational requirements of the client, enabling seamless operations for the transportation and storage of formwork materials. OSG Architecture worked closely with the client to design a facility that incorporated a well-organised yard, ample storage space, and a functional warehouse, along with two floors of office space.
Project Details
Project Name
- DOKA UK Headquarters
Location
- Sittingbourne
Client
- Doka UK
Project Value
- £7.7 Million
Completion details
- Completed
Project Team
Contractor: WW Martin
Engineer: Crofton Design Ltd
M&E: Crofton Design Ltd
RIBA Stages: 0-7
site layout and yard design
The team worked closely with the client to develop an efficient site layout that would optimise the movement of lorries and formwork materials. The design incorporates a one-way route for lorries, allowing them to enter at one end of the site to drop off used formwork and collect new formwork on the other side of the building. This layout minimises congestion and facilitates smooth operations within the site. Furthermore, the yard is designed to include ample storage space for formwork elements, ensuring organised and efficient handling of materials. As part of the project, a large timber storage tent was incorporated into the design, providing additional storage capacity.
functional warehouse design
The warehouse is divided into three bays, each dedicated to specific stages of the formwork process: cleaning, refurbishing, and preparation. To enhance efficiency and minimise heat loss, each bay is fitted with high-speed automatic roller shutter doors. These doors ensure a controlled working environment and reduce noise disturbance for neighbouring buildings. The warehouse design prioritises functionality, enabling smooth and systematic operations throughout the formwork lifecycle.
Office Space Integration
The frontage of the building features two storeys of office space connected to the warehouse. This integration allows for efficient communication and coordination between office staff and warehouse operations. The design of the office space was carefully considered to provide a comfortable and productive working environment for employees, reflecting the company's corporate identity.
summary
This project was all about designing customised solutions tailored to meet the unique needs of our client. By designing an efficient site layout, incorporating a well-organised yard, and ensuring functionality within the warehouse, the project enables DOKA UK to streamline its operations effectively. The inclusion of high-speed automatic roller shutter doors and the integration of office space further enhance the functionality and productivity of the facility.

