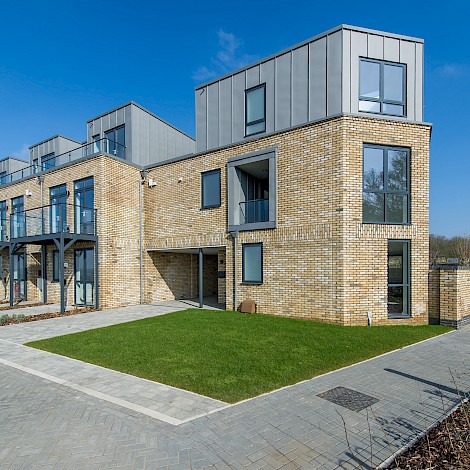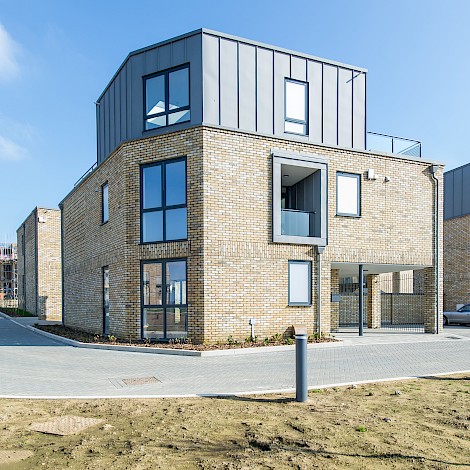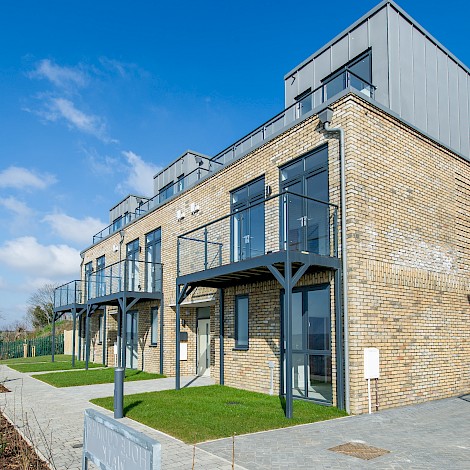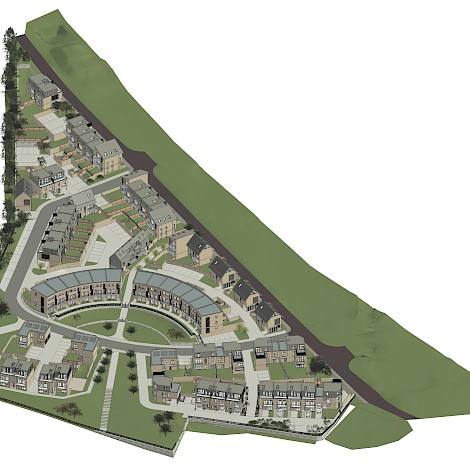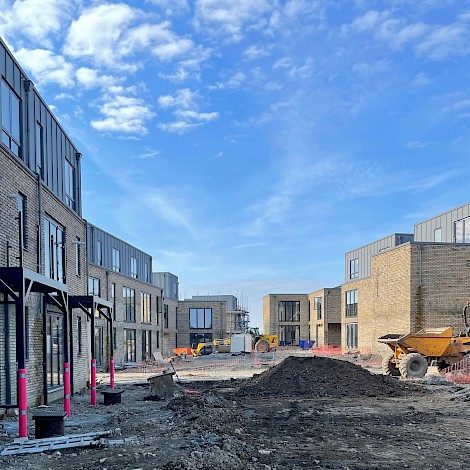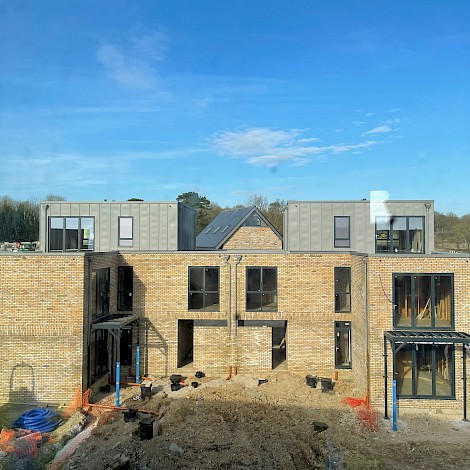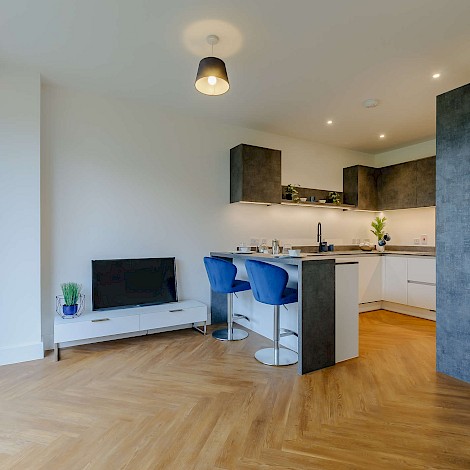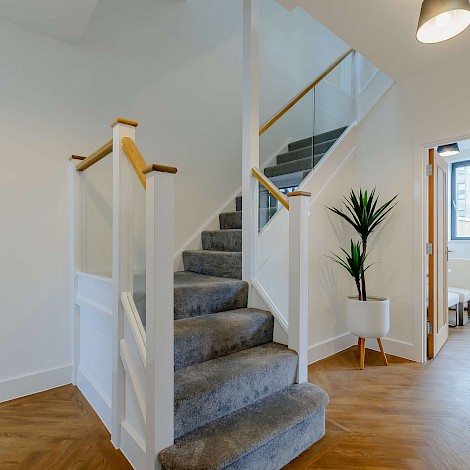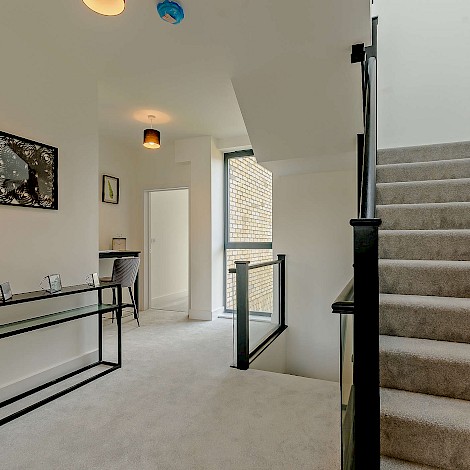Background
OSG assisted the developer / contractor of this site, R. M. Brookes, with their bid to purchase the site from Homes England, who took control of its disposal when it was vacated by the MOD. Following this the site was cleared of buildings and an outline application for residential development approved by Dover District Council.
Context & Design
Upon winning their bid with Homes England R. M. Brookes and OSG have worked closely with Dover District Council’s planning department, as well as the other consultants and Homes England, to develop a scheme that reflects the military backdrop of the site, acknowledging its position sandwiched between the historic Fort Burgoyne to the north and Dover Castle to the south-east.
Project Details
Project Name
- Connaught Barracks
Location
- Dover
Client
- R M Brookes Ltd
Project Value
- £16.3m
Completion details
- 3rd and final phase of work well advanced as of September 2023
Project Team
Contractor: RM Brookes
Engineer: KSI Ltd
Drainage and Highways : Tridax Ltd
RIBA Stages: 0-7
Design Competition
Whilst an outline application had already been agreed for the scheme, OSG’s role at the initial bid stage was to provide concept designs for a number of the houses and illustrative imagery of key views within the scheme that fleshed out our client’s approach to developing the site out. These were carefully considered to respond to the site context and were a contributory factor in the success of the bid.
Master Planning
Following the success of the bid we developed the initial outline approval into a detailed masterplan for the site. It was vital that the masterplan responded to the initial parameters plan that had been prepared at the preliminary project stage because the development was envisaged as the first phase of a much wider redevelopment that included a larger area of land on the northern side of Dover Road, and would therefore set a precedent for the development as a whole. It was important to ensure that access was maintained to the adjacent Fort Burgoyne and that the boundary with Dover Road was addressed and landscaped to create a boulevard feel, that could be mirrored when the adjacent site was developed. The exposed southern boundary and views across the valley over to the channel were also key considerations in our approach to the site master planning.


