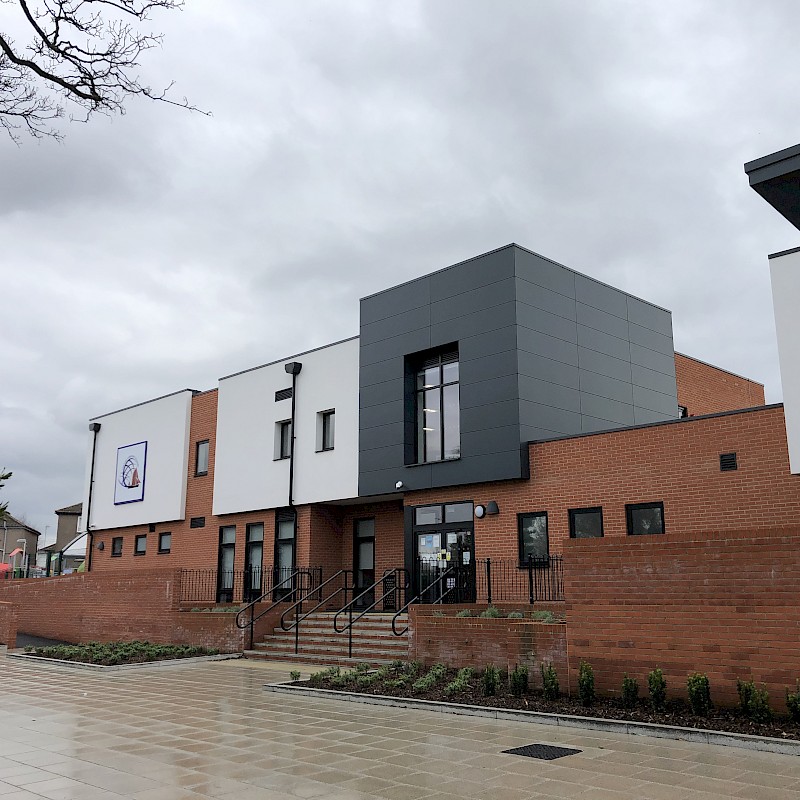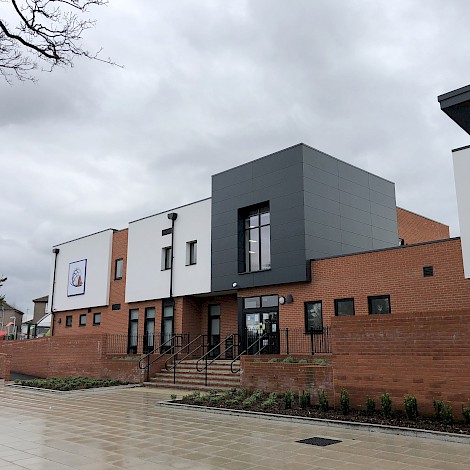Overview
OSG Architecture were approached by local contractor W.W.Martin to provide architectural services on a design and build basis for a replacement Primary School in Gravesend, Kent. Commissioned by the Education and Skills Funding Agency and with partial funding from Kent County Council, this project aimed to replace an outdated and dilapidated 1930s school building. Our expertise was crucial in navigating the complexities of the project, including the provision of temporary accommodation and site constraints. The result is a modern new school that serves as a focal point in the community, overlooking a park and the Thames Estuary.
A visionary approach to site constraints
The project presented unique challenges due to the tight site constraints. OSG worked closely with W.W.Martin to devise innovative solutions. Temporary accommodation was carefully planned and provided to ensure uninterrupted education during the demolition of the old school and the construction of the new facility.
Project Details
Project Name
- Chantry Community College
Location
- Gravesend
Client
- Education and Skills Funding Agency/KCC
Project Value
- £7.5 Million
Completion details
- Completed
Project Team
Contractor: WW Martin
Engineer: Alan Baxter Partnership
M&E: Quinn Ross
RIBA Stages: 3-7
versatile event space
A multi-functional gathering space, was a key requirement on the project. Our design strategically positions the new hall to face the frontage, capturing natural light and captivating views. This versatile space is designed to serve as the heart of the school, accommodating assemblies, performances, and community events.
cultivating learning and well-being
The design of the Chantry Community College prioritises the well-being and development of the students. Our design includes flexible and inspiring learning environments, ensuring that the new school meets the requirements of a modern curriculum. Classroom layouts are optimised for collaborative and interactive learning, empowering students to thrive academically and socially.
summary
The successful collaboration of the project team, along with thorough planning throughout the project were key to bringing our vision to life. Overcoming site constraints, providing temporary accommodation, and embracing the natural beauty of the location, the new school has become a symbol of progress and inspiration for the community. Our commitment to creating functional and engaging spaces for learning is evident in every aspect of this design. The Chantry Community College stands as a testament to the transformative impact of architectural excellence in shaping the educational experiences of future generations.








