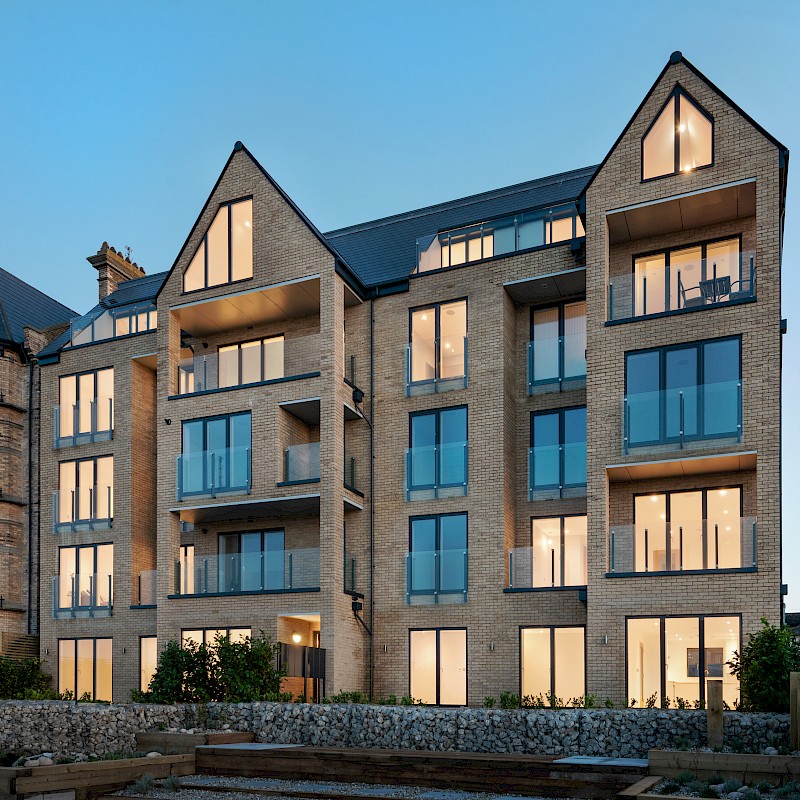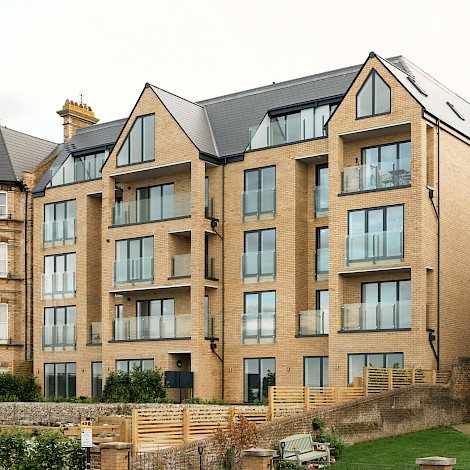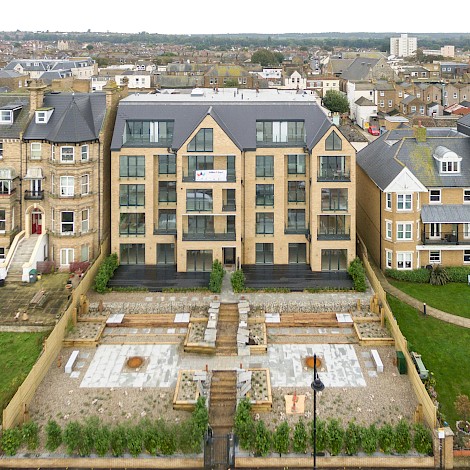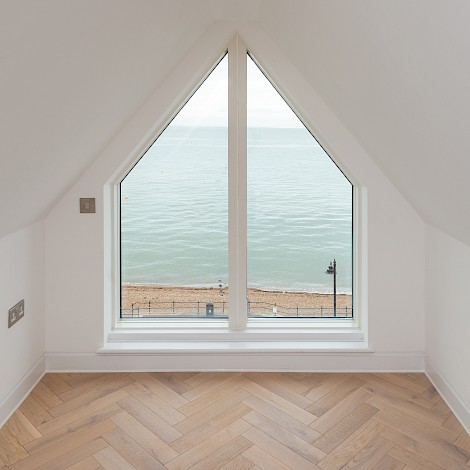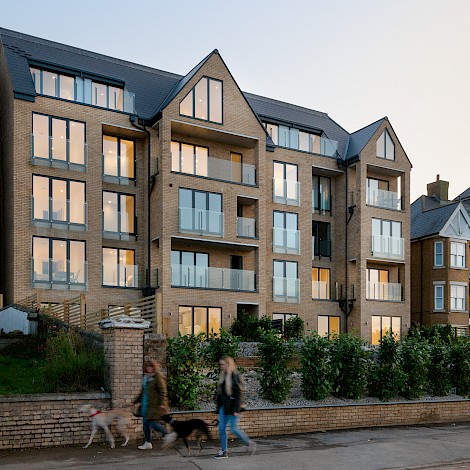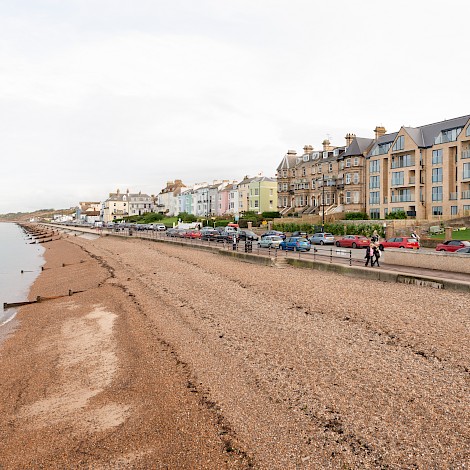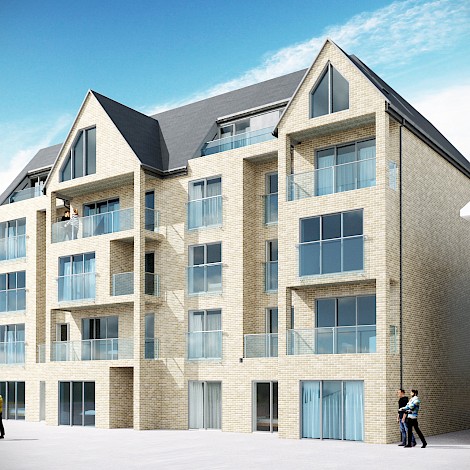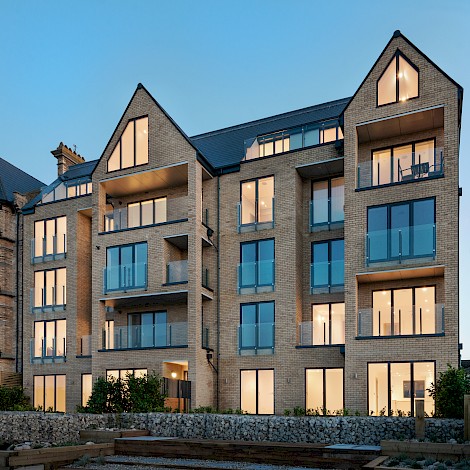Background
Our client's vision from the outset was for an exceptional development from the architectural design through to the finishing details. The objective was to develop a prominent building on the seafront, enhancing the local streetscape, and fostering a strong sense of community and place.
Project Details
Project Name
- 41 Central Parade
Location
- Herne Bay
Client
- Shaptor Capital
Project Value
- £2 Million
Completion details
- Completed
Project Team
Contractor: Jenner Contractors
RIBA Stages: 0-7
design and execution
The project's design revolved around the concept of providing not just high-end homes but also a sense of community and connection. OSG's approach focused on a large communal garden situated in the front space, beautifully designed to inspire well-being and promote interaction among residents. This garden not only enhances the development's aesthetics but also serves as a link to the wider community, connecting to the seafront.
To achieve the client's vision of a luxury development with a unique identity, OSG combined traditional brickwork and glazing. This design choice allowed the building to blend harmoniously with its conservation surroundings while standing out as an individual and prominent structure along the seafront.
outcome
This luxury seafront development not only met our client's requirements but surpassed their expectations, being recognised as one of the most prominent buildings on the seafront.
The mix of traditional and modern architectural elements strikes the perfect balance, integrating the development into its historical context while giving it a distinctive character.

