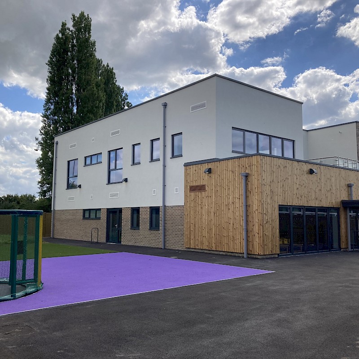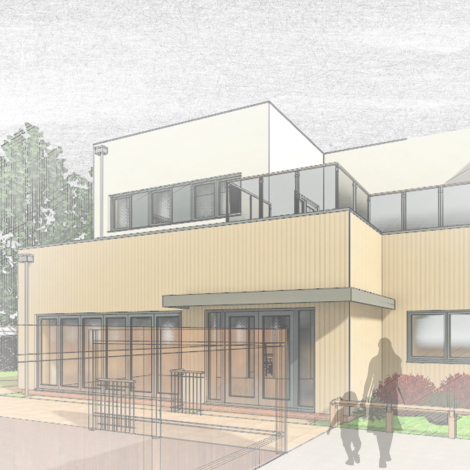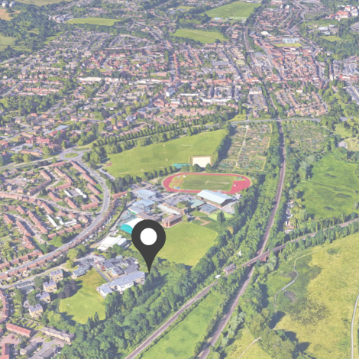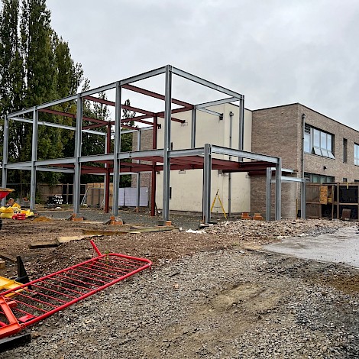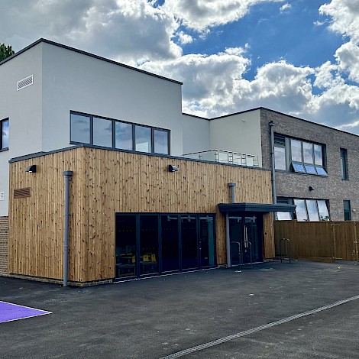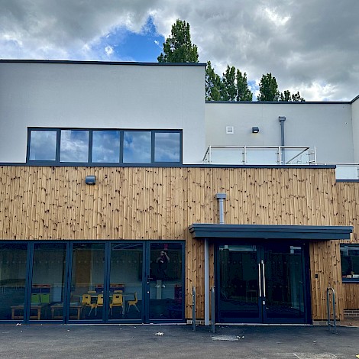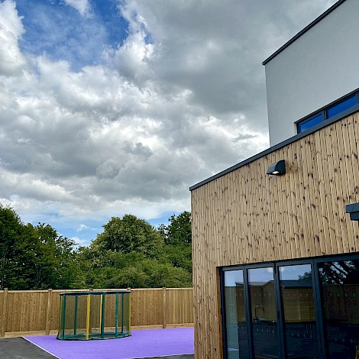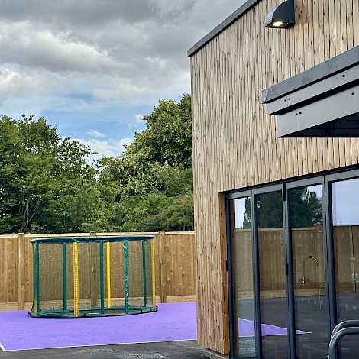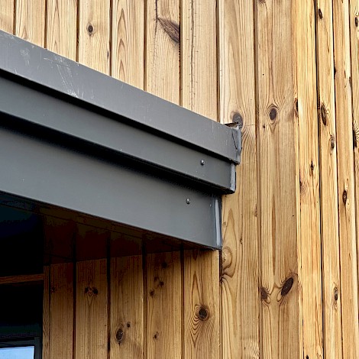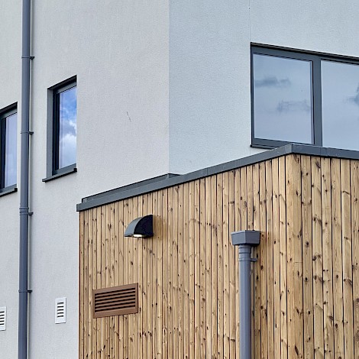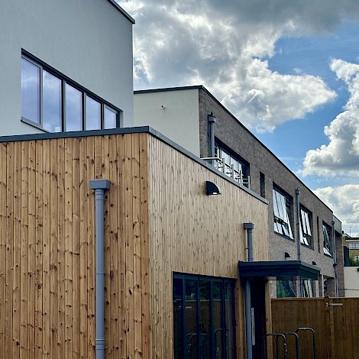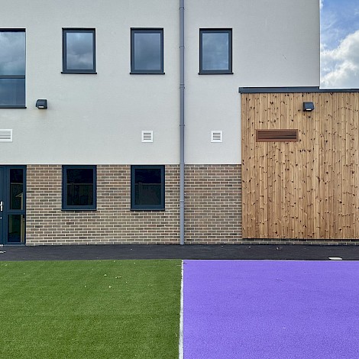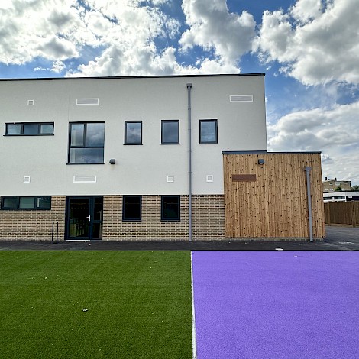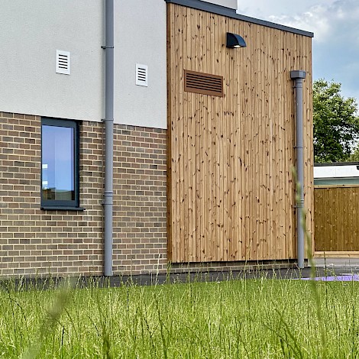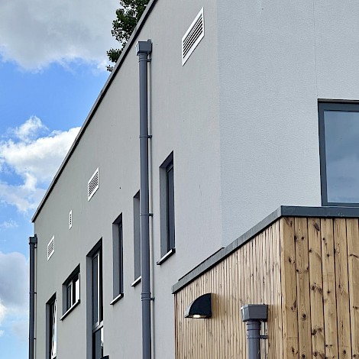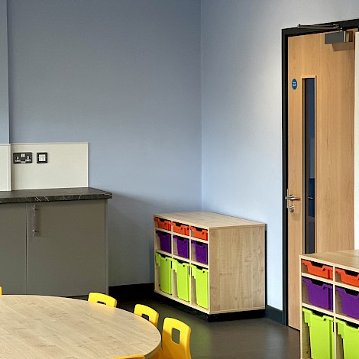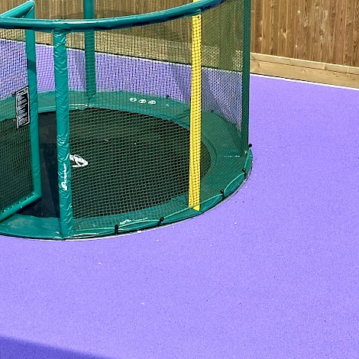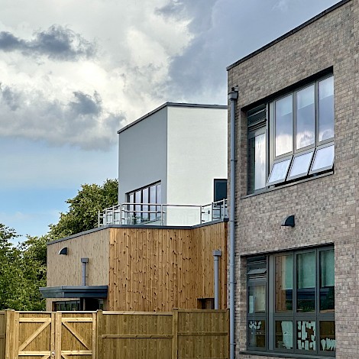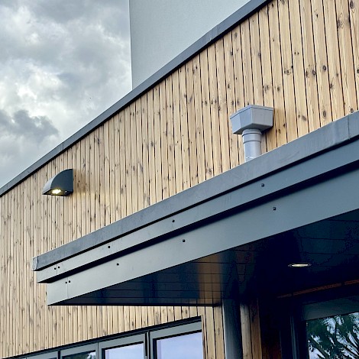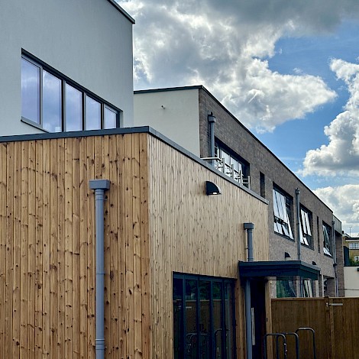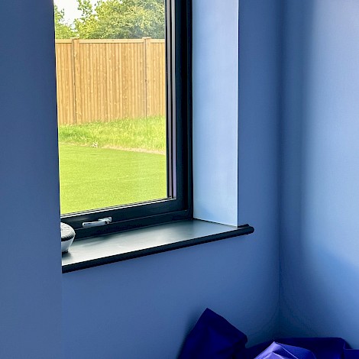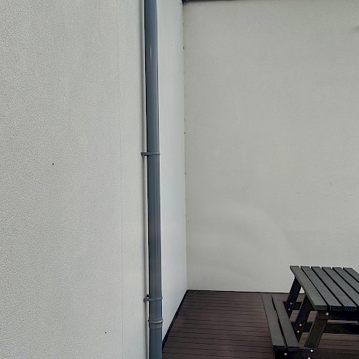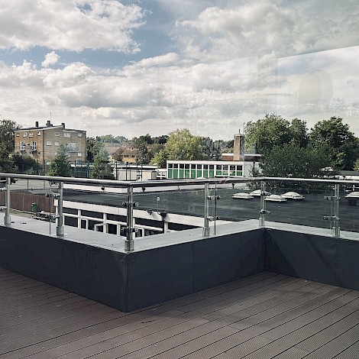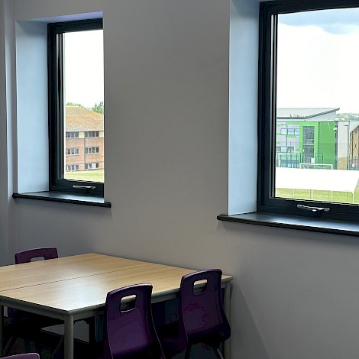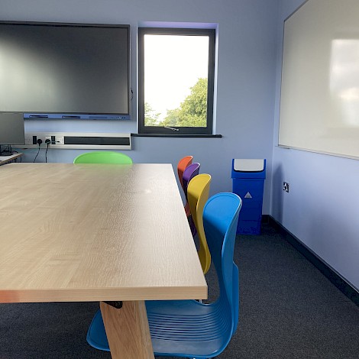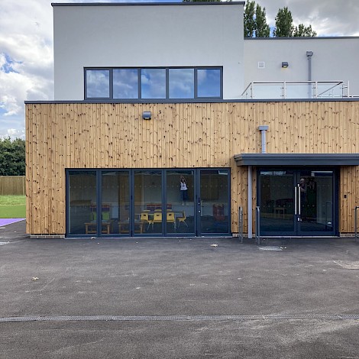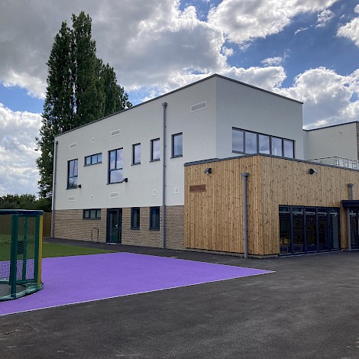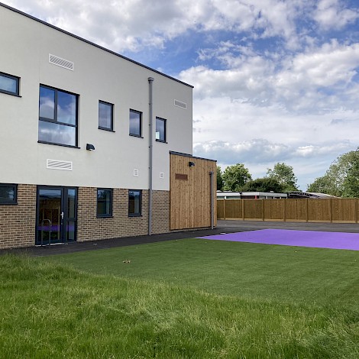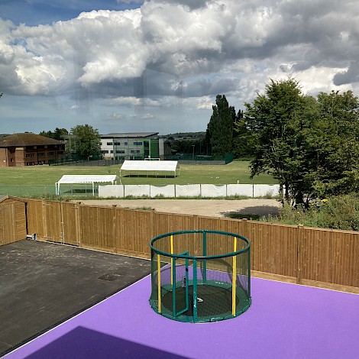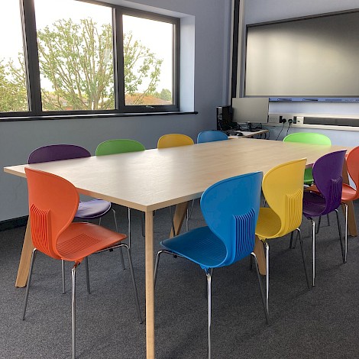Overview
Canterbury Primary School is part of the thriving Canterbury Academy Trust and is situated adjacent to Canterbury Academy. The academy is a long-standing client of OSG Architecture, with involvement in over a dozen wide-ranging projects. In 2019 the Academy was introduced to the Cullum Foundation. The founder, Peter Cullum, has a personal interest in the provision of educational facilities for children suffering from autism. The foundation has close ties with the National Autistic Society and through joint dialogue with KCC, the Academy sought and obtained funding from the Foundation for a new facility supporting 11 – 18 year olds. After the success of this facility, the natural step was to seek further funding to provide similar facilities for the Primary School. This second bid was also successful and the project is now complete.
OSG was engaged to provide a full RIBA service from stages 1-7. Planning Approval was granted in October 2022 for a two-storey extension to the existing Primary School building.
Project Details
Project Name
- Canterbury Primary School SEN Facility
Location
- Canterbury
Client
- Canterbury Academy Trust
Project Value
- £1.1 Million
Completion details
- Completed
Project Team
Contractor: Abbott Construction Ltd
Engineer: P J Thomason Associates Ltd
QS: Modus Ltd
M&E: SWECO UK Ltd
RIBA Stages: 1-7
Canterbury-based contractors, Abbott Construction were the successful tenderer and it was a pleasure working with them and the whole project team to deliver this vital resource for Canterbury Primary School. The emphasis within the extension is for small groups to learn in modern, comfortable and safe surroundings, whilst benefitting from expert tuition. Externally, there are separate play areas for the pupils, including rubber crumb, tarmac and grass surfaces. Equipment such as an ‘in-ground’ trampoline, activity wall and football goals are complemented by a wonderful external teaching space at first-floor level.
The senior team at the Trust, led by Jon Watson, have a vision of providing autistic care from cradle to grave. We are hoping that the next phase will be over 16’s followed by facilities with the Adult Education building attached to the Academy. We are very proud to have worked on such an important and vital project and with a client team with such foresight.

