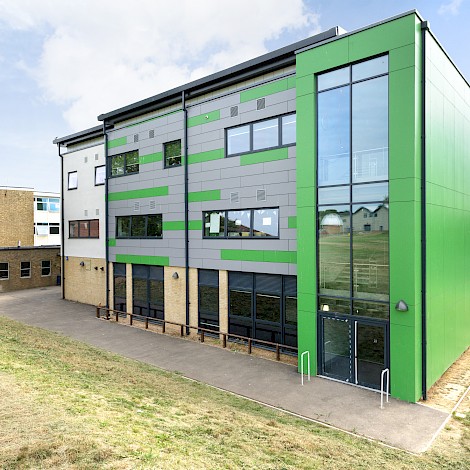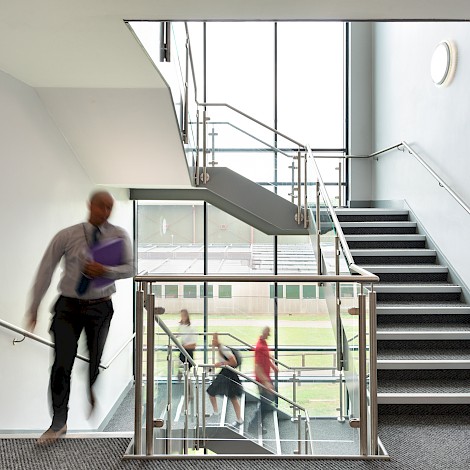Background
OSG Architecture had the privilege of collaborating once again with The Canterbury Academy, a valued long-standing client. Tasked with expanding the school to accommodate an increased intake of students due to recent closures in the area, this case study showcases how our team's expertise and innovative design solutions brought about this transformative expansion that not only met the school's needs but also earned recognition in a number of prestigious awards.
Project Details
Project Name
- The Canterbury Academy Expansion
Location
- Canterbury
Client
- The Canterbury Academy Trust
Project Value
- £3.2 Million
Completion details
- Completed
Project Team
Contractor: BEC Construction
Engineer: Considine
QS: Modus Construction Consultants
RIBA Stages: 0-7
beyond the classroom
Understanding the importance of well-rounded educational experiences, our design vision went beyond classrooms. Our team integrated essential facilities to support the school's community. Thoughtfully designed staff rooms, storage areas, breakout spaces, and circulation zones were carefully planned to enhance collaboration, encourage interaction, and ensure efficient movement throughout the school campus.
To address the practical needs of students and staff, we also incorporated a comprehensive solution for car parking, to alleviate congestion and streamline traffic flow.
Revitalising Learning Spaces
To raise standards in other areas, we came up with a thoughtful and considered design for the refurbishment of the existing Science and Food Technology classrooms. The renovation transformed these spaces into modern, well-equipped laboratories and food-tech hubs.
success and recognition
The Canterbury Academy expansion project gained well-deserved recognition in the form of prestigious award nominations. As a finalist in the LABC 'Best Educational Building' category, our design and construction quality were acknowledged. The project's positive impact on the local community led to its selection as a finalist in the RICs 'Community Benefit' Awards. Furthermore, being shortlisted for 'Architectural Practice Of The Year' in the Education Estates Awards showcases OSG Architecture's dedication to pushing boundaries and delivering outstanding educational designs.
summary
OSG Architecture's collaboration with The Canterbury Academy has resulted in a transformative expansion project that has redefined the learning environment. With 20 new classrooms, a vibrant drama suite, enhanced facilities, and revitalised learning spaces, the school is well-equipped to provide an exceptional education for its growing student population. We are proud to have been involved in this project contributing to creating an inspiring and future-focused educational institution that will positively impact generations to come.
client testimonial
“I have had the pleasure of working with OSG for the past 12 years on a number of projects to develop and improve the school. Over the years we have developed an excellent working relationship based on the trust we have in OSG. Steve’s depth of knowledge and advice are invaluable and he always has the school’s best interests at heart. He and his team are always ready and willing to help – nothing is too much trouble. I can’t speak highly enough of the service we receive from OSG and most importantly, the projects we use OSG for are always on time and on budget.”
Terry Onions, Senior Vice Principal, The Canterbury Academy





