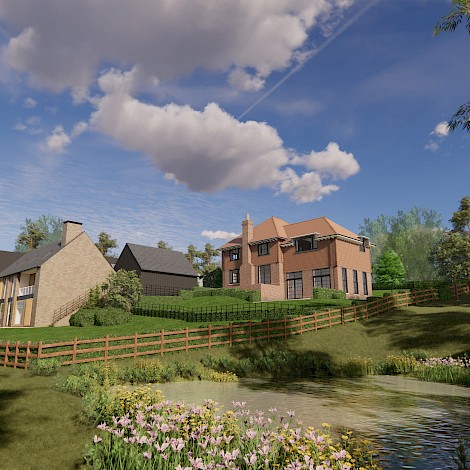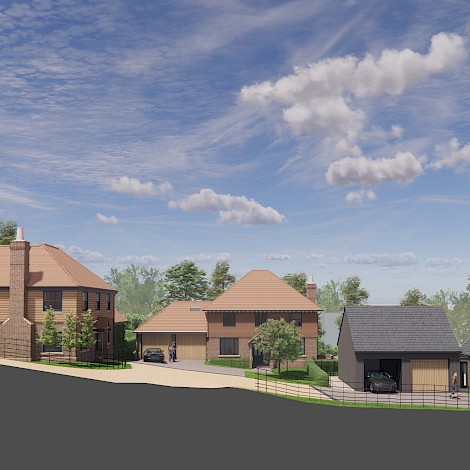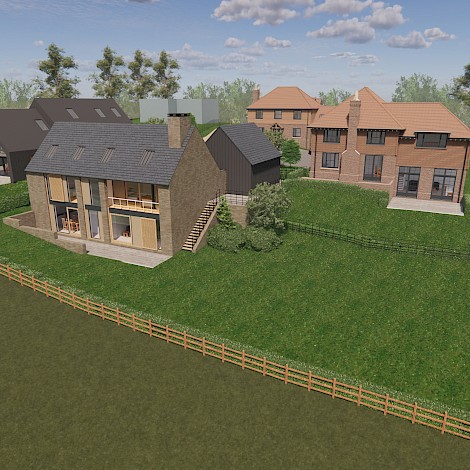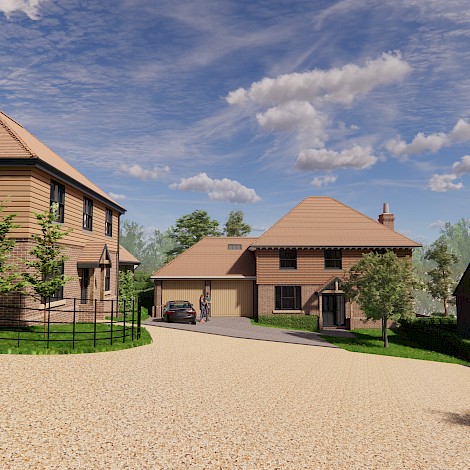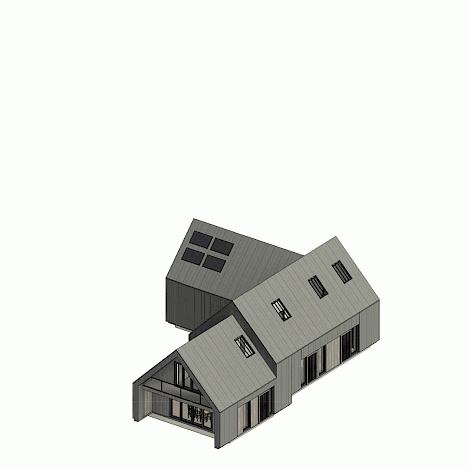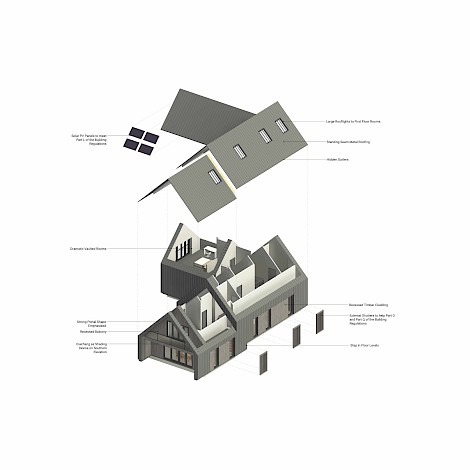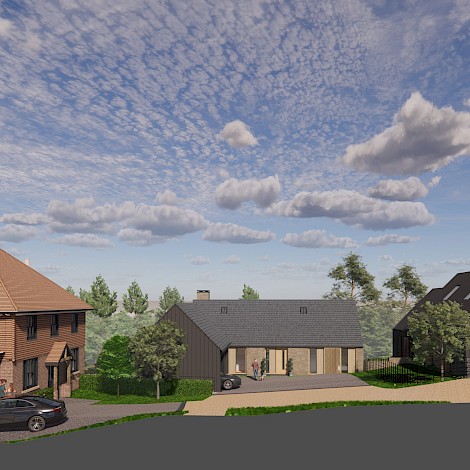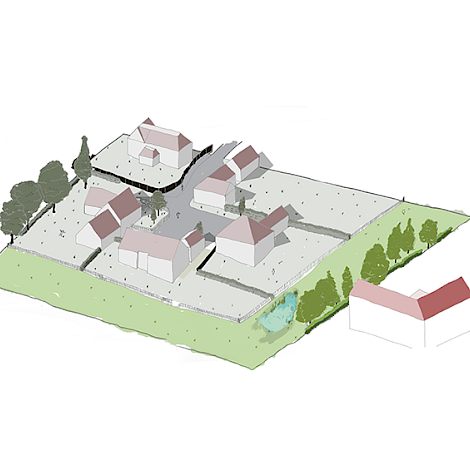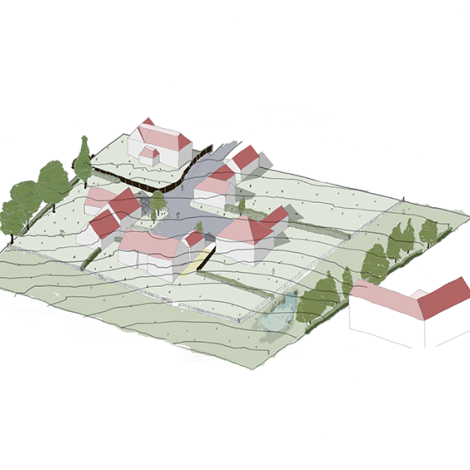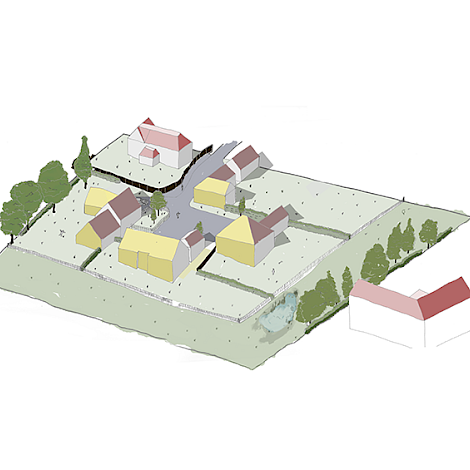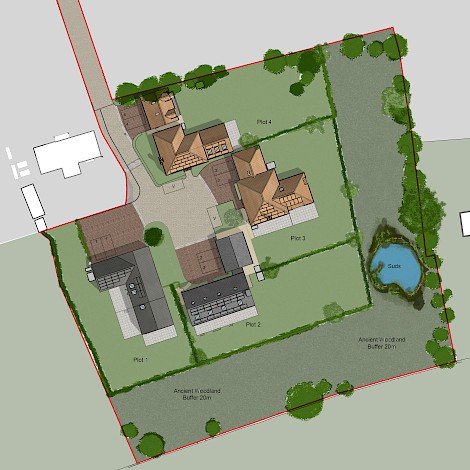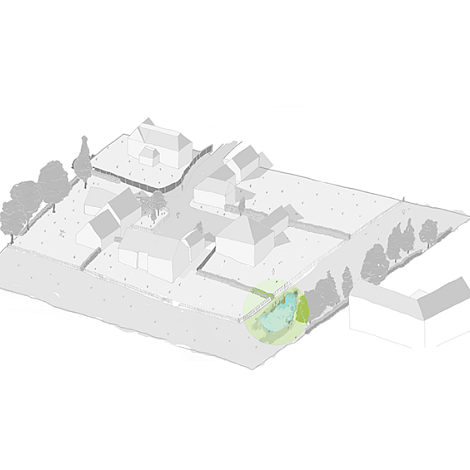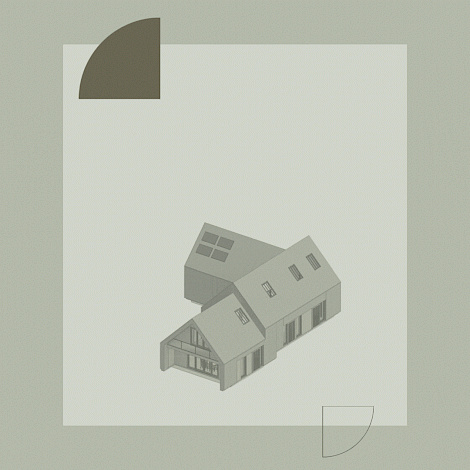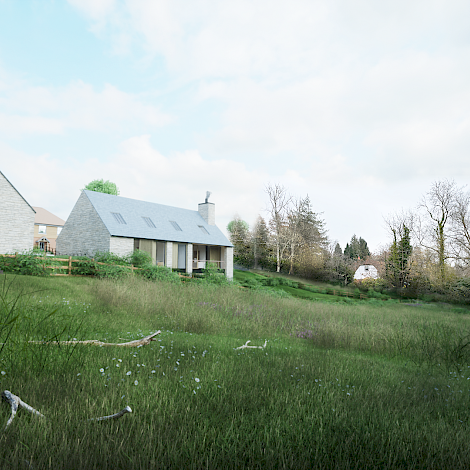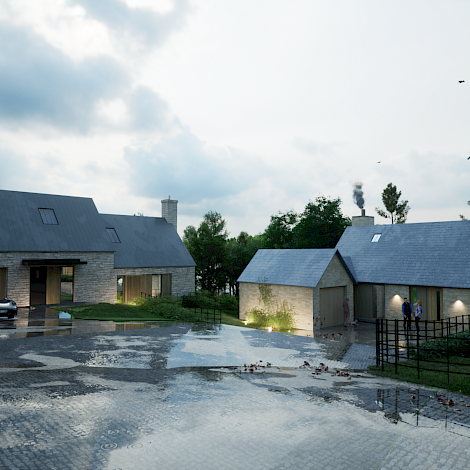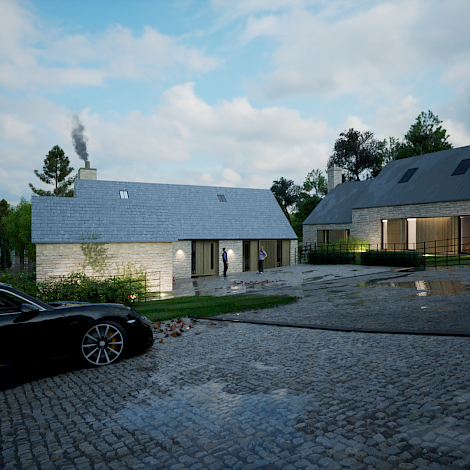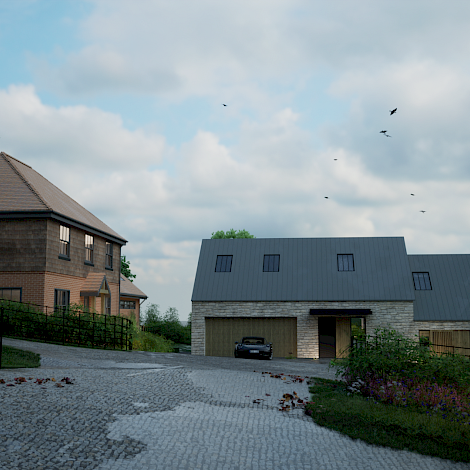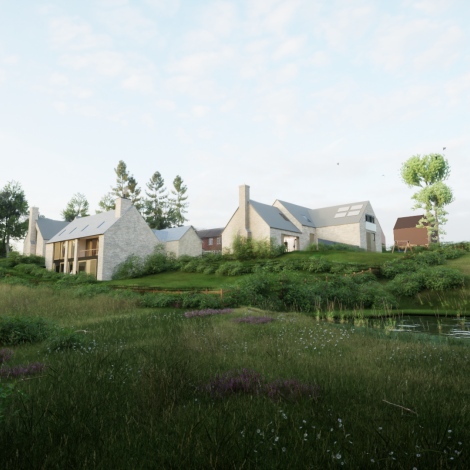Background
OSG was commissioned by Akehurst Homes to design four large, bespoke dwellings on a heavily constrained site off Burwash Road in Heathfield, East Sussex. The project involved reconciling complex site constraints such as steep topography, an adjacent listed building, and SSSI (Site of Special Scientific Interest), and neighbouring residential developments into four large, bespoke dwellings of circa 250m2 each.
Project Details
Project Name
- Parklands, Burwash Road
Location
- Heathfield, East Sussex
Client
- Akehurst Homes Ltd
Project Value
- TBC
Completion details
- Planning phase
Project Team
Planning consultant: DHA
RIBA Stages: 1-3
Challenges Overcome
The site presented several challenges, including steep topography, an adjacent listed building and SSSI, and neighbouring residential developments. Due to the site topography, we undertook designs on two plots where we have split or stepped levels, entering at ‘first floor’ and moving down to living spaces. This lowers the ridgeline of plots and embeds the design within the landscape. OSG was able to solve these complex site issues through a carefully considered design approach that reconciled the constraints into a cohesive design.
Summary
The outcome is an innovative design approach, which in a short amount of time has been able to solve complex site issues which have been a challenge and obstacle for the site obtaining planning consent in the past. The designs are all bespoke, taking the commercial considerations of our client into account when designing high quality spaces which make the most out of site constraints.
This is the latest in a line of projects where developing the design in 3D has enabled clear understanding of our vision amongst the design team, planning authority and client, meaning design discussions are far more informed and accurate.
The project is at planning stage with the planning application lodged with the local authority.


