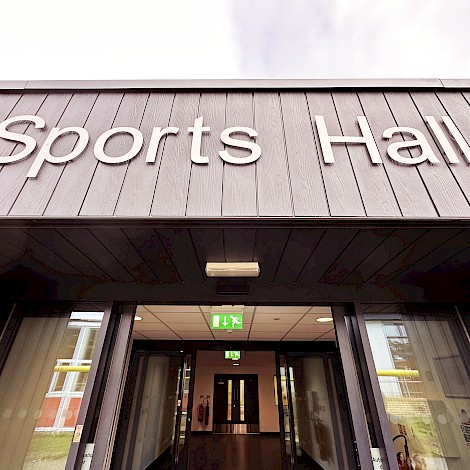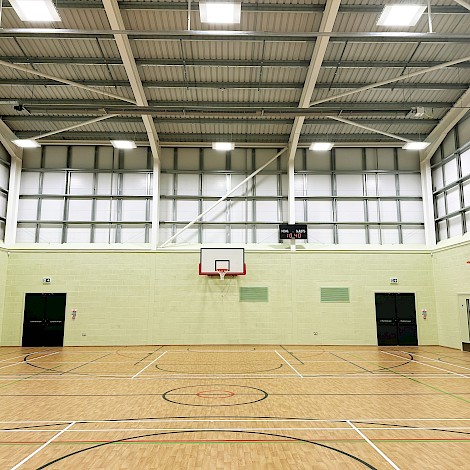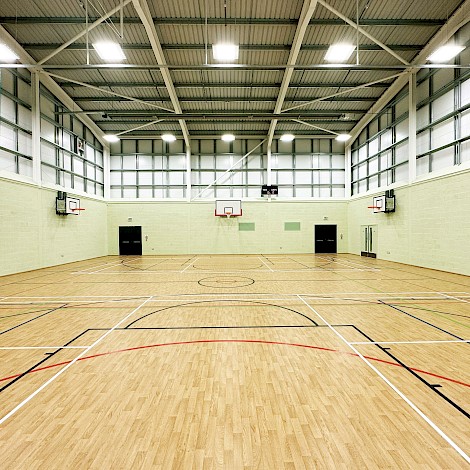Overview
OSG, in partnership with WW Martin, was commissioned to execute a Design and Build project encompassing the comprehensive technical design of two sports halls at Broomhill Bank SEN School. Broomhill Bank occupies two campuses, one in Tunbridge Wells and another in Swanley.
This project was at the original Broomhill Bank site at Tunbridge Wells and involved the erection of a completely new sports hall facility along with an ancillary fitness suite and changing accommodation. The building is now sited on a portion of the school’s playground, which was in a state of disrepair, with the bonus that this area can now be used year-round.
Project Details
Project Name
- Broomhill Bank School West
Location
- Tunbridge Wells
Client
- Broomhill Bank School
Project Value
- £1.5 Million
Completion details
- Completed
Project Team
Contractor: WW Martin
Engineer: Paul Molineux Associates
RIBA Stages: 4-6
Energy Efficiency
The new building needed to incorporate a high level of thermal insulation to the external envelope, achieve airtightness to reduce heating and carbon emissions and accommodate an array of photovoltaic cells on the roof. Other key considerations were utilising LED lighting throughout and specification of energy-efficient heating and ventilation equipment.
Above and Beyond Building Regulations
OSG took this scheme on at RIBA Stage 4: Technical Design and immediately undertook some initial design changes to the initial organisation to improve the layout of the scheme and ensure compliance with the end-user’s ‘Employer’s Requirements’ documentation. Throughout the development the design team were careful to ensure that the information covered in this document was adhered to as well as guidance from Sport England, which has additional requirements above those of the Building Regulations.
Summary
The new facility in conjunction with the refurbished and extended facility on the North site provide much-needed safe and modern year-round, multi-functional indoor spaces, greatly enhancing the school’s facilities.






