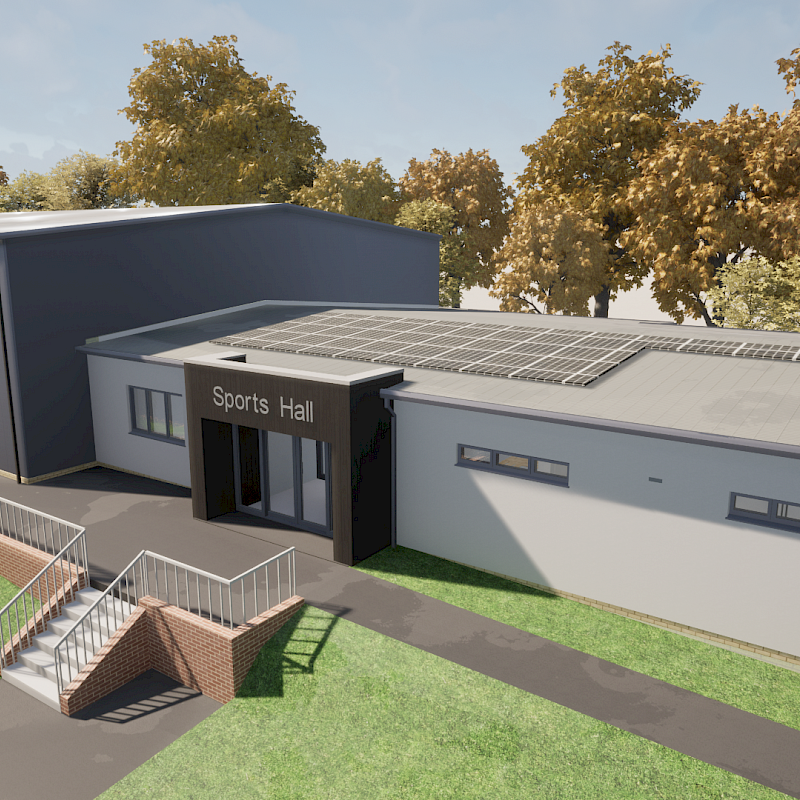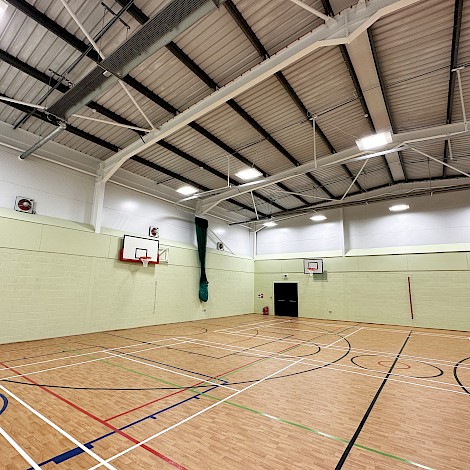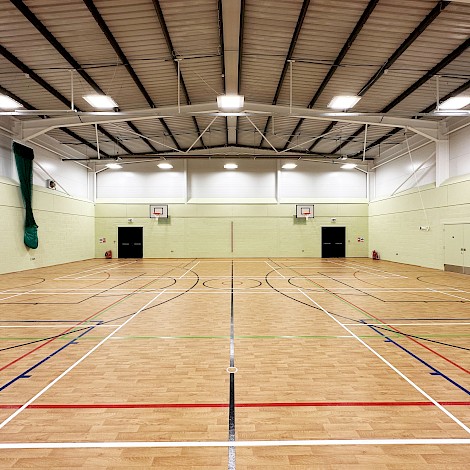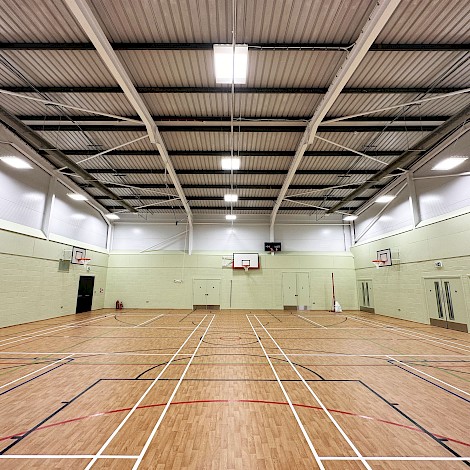Overview
OSG, in partnership with WW Martin, was commissioned to execute a Design and Build project encompassing the comprehensive technical design of two sports halls at Broomhill Bank SEN School. Broomhill Bank occupies two campuses, one in Tunbridge Wells and another in Swanley.
This project was at the North site in Swanley and involved the replacement of the existing sports hall, along with the demolition of a run-down swimming pool enclosure. The portal steel frame of the existing hall was retained and reclad and new single-storey accommodation provided around the perimeter, include a fitness suite and changing facilities.
Project Details
Project Name
- Broomhill Bank School - North Site
Location
- Swanley
Client
- Broomhill Bank School
Project Value
- £1.5 Million
Completion details
- Completed
Project Team
Contractor: WW Martin
Engineer: Paul Molineux Associates
RIBA Stages: 4-6
Challenges
One of the difficulties of this project was trying to detail and work around the existing steel frame and substructure that was retained. Site topography was also a challenge as the positioning of the building did not permit much perimeter space for disabled access to be accommodated, however with careful planning a detailed 3D site modelling we managed to overcome this.
Energy Efficiency
Unlike the original sports hall the new building needed to incorporate a high level of thermal insulation to the building envelope, achieve airtightness to reduce heating and carbon emissions and also accommodate an array of photovoltaic cells on the roof. Other key considerations were utilising LED lighting throughout and specification of energy-efficient heating and ventilation equipment.
Above and Beyond Building Regulations
OSG took this scheme on at RIBA Stage 4: Technical Design and immediately undertook some initial design changes to the initial organisation to improve the layout of the scheme and ensure compliance with the end-user’s ‘Employer’s Requirements’ documentation. Throughout the development, the design team were careful to ensure that the information covered in this document was adhered to as well as guidance from Sport England, which has additional requirements above those of the Building Regulations.
Summary
The new facility provides a much-needed safe and modern year-round, multi-functional indoor space, greatly enhancing the school’s facilities.





