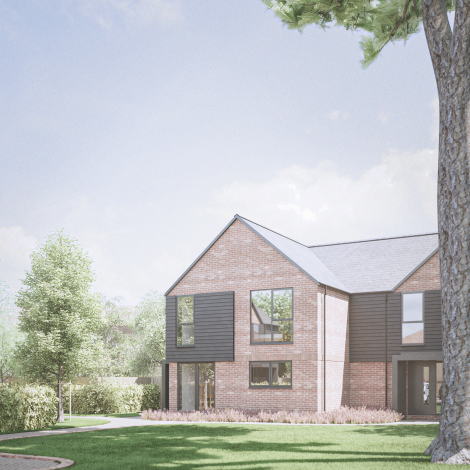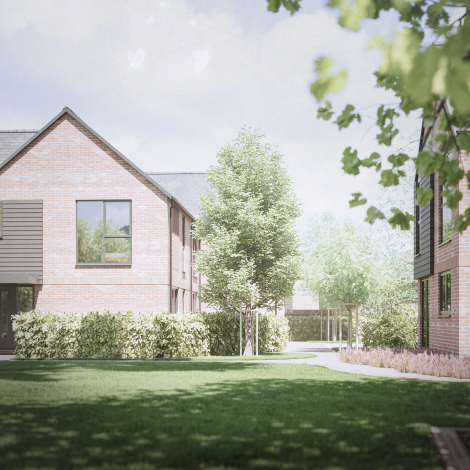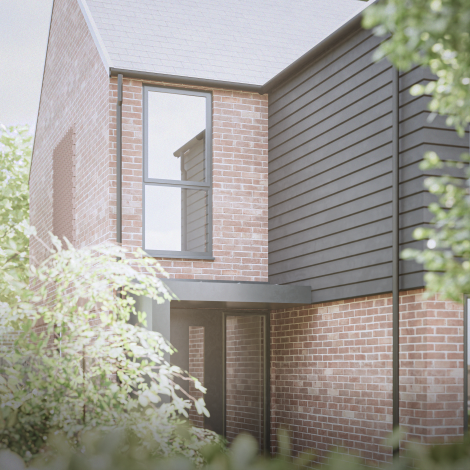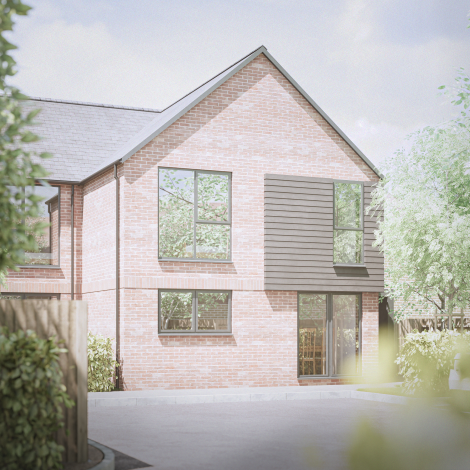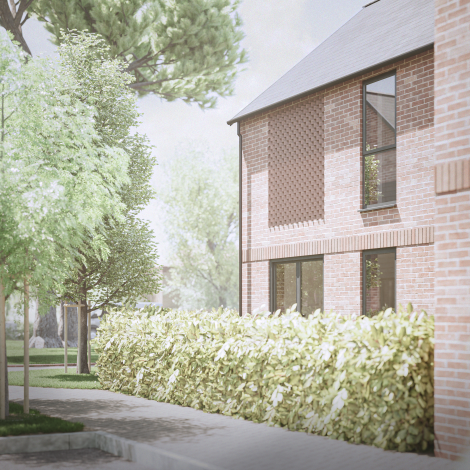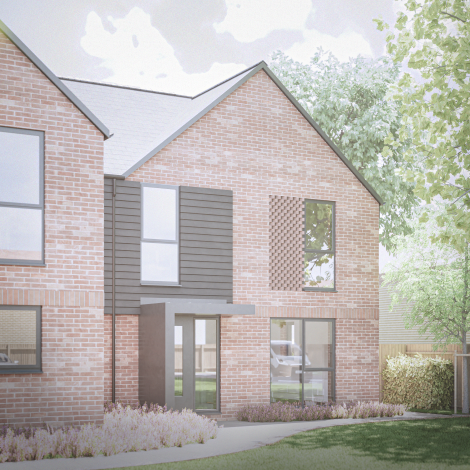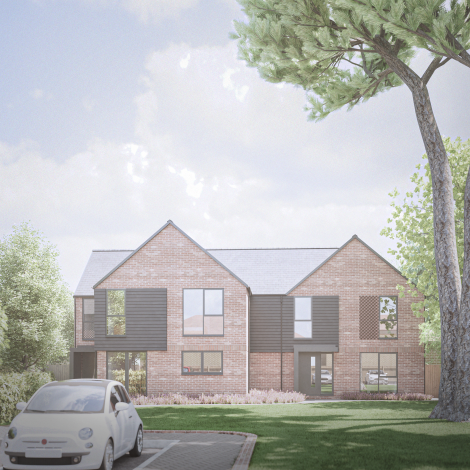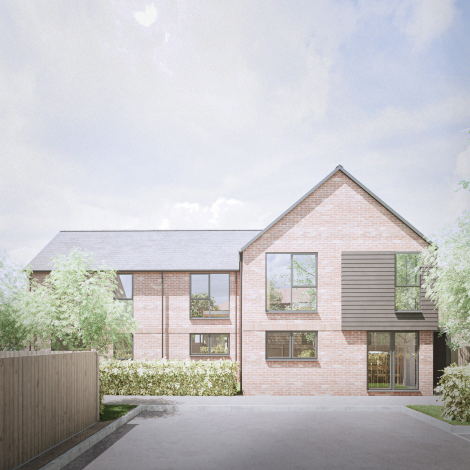Background
The aim of this project was to provide flexible lifetime home accommodation for families and individuals with varying needs. OSG was commissioned by Slough Borough Council and Osbourne Homes under a Framework Agreement to develop affordable accommodation for a number of council-owned redundant garage sites in Slough. The Broom House site was one such site.
OSG worked closely with the local authority, Osbourne Homes and the structural and civil engineers to develop a scheme that was both sustainable and cost-effective to deliver value to the local community.
Project Details
Project Name
- Broom House
Location
- Slough
Client
- Slough Borough Council and Osbourne Homes
Project Value
- £1 million
Completion details
- The site was taken to planning permission and detailed design for tender however, not brought forward to construction.
Project Team
Contractor: Osbourne Homes
Engineer: Structure
RIBA Stages: 0-4
challenges
The project faced some challenges, such as underground services, an adjacent fourteen-story accommodation block, and a historic unlisted wall adjacent to the site that needed protection. Despite these challenges, we were able to achieve planning consent and create a detailed working drawings package to assist with costing.
construction and specification
The construction was designed using SIPS (Structural Insulated Panels), with an outer skin of masonry and weatherboarding to achieve the desired aesthetic and a building that is sustainable and low carbon. The team also explored a factory-fabricated system of kitchen and bathroom pods that utilised local labour to create a range of accommodation options.
added value
Although not taken to the construction phase, this planning-approved scheme added value to the land, which was subject to antisocial behaviour and the associated maintenance costs. The approved scheme would provide further affordable housing for local residents.
OSG worked closely with the structural and civil engineers to ensure the scheme met all the local and national guidelines and, using BIM (Building Information Modelling) software, we were able to provide the local authority with a working model of each dwelling that can be incorporated into any facilities management software, for future collaboration and maintenance.
summary
The Broom House project is an excellent example of how under-utilised local authority sites can be re-purposed to benefit the community and designed in a way that assists future planning. The approved scheme demonstrates how affordable housing can be achieved, in a sustainable and cost-effective manner, utilising local skills and ensuring low running costs for future tenants, and adding value to the surrounding area.


