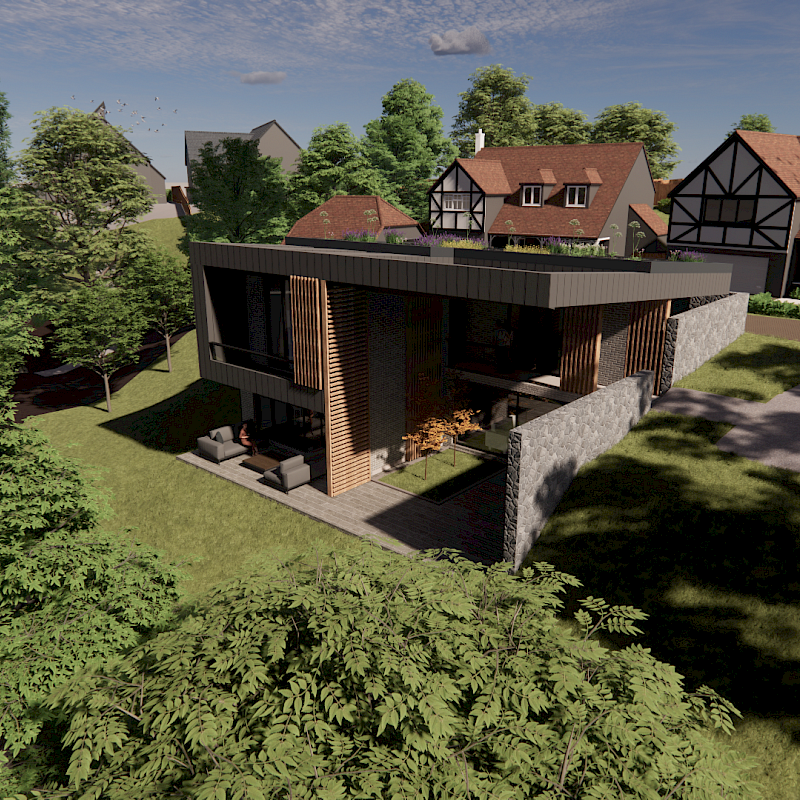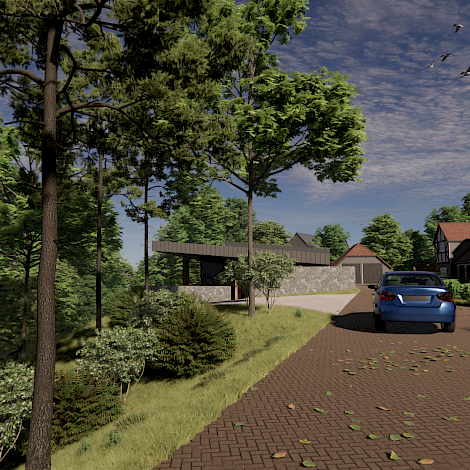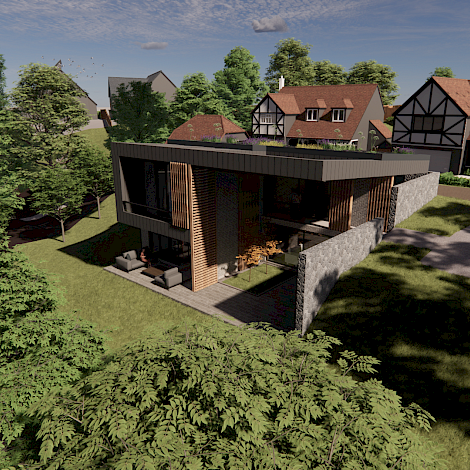Overview
This exciting project for a one-off bespoke eco-home in the heart of Canterbury has been a pleasure to work on. Our design approach takes into consideration the impact on neighbouring properties, focusing on reducing overlooking and minimising the perceived scale of the dwelling. We also integrated a range of sustainable features and low-carbon technologies to create an energy-efficient home that aligns with Passive House standards.
Project Details
Project Name
- Beech Court
Location
- Canterbury
Client
- Private client
Project Value
- Undisclosed
Completion details
- Planning submitted
Project Team
RIBA Stages 0-3
Sustainable and energy-efficient features
A cornerstone of this project is the commitment to sustainability. Our innovative and forward-thinking client aspired to create an extremely sustainable dwelling with a focus on Passive House standards. To achieve this, we employed a "fabric first" approach, complemented by the incorporation of low-carbon technologies such as PV panelling, air source heat pumps, and a green roof.
Original design with local sensitivity
Our design aims to strike a balance between our client's needs and the local environment. We centred the scheme on a high-quality and original design, enhancing the local area while respecting the surroundings. The chosen material palette, featuring grey brickwork, timber slats, zinc roof, and cladding, was carefully selected to complement the site and neighbouring dwellings.
Summary
A high-quality, sustainable design that respects local sensitivities while pushing the boundaries of energy-efficient, environmental design.








