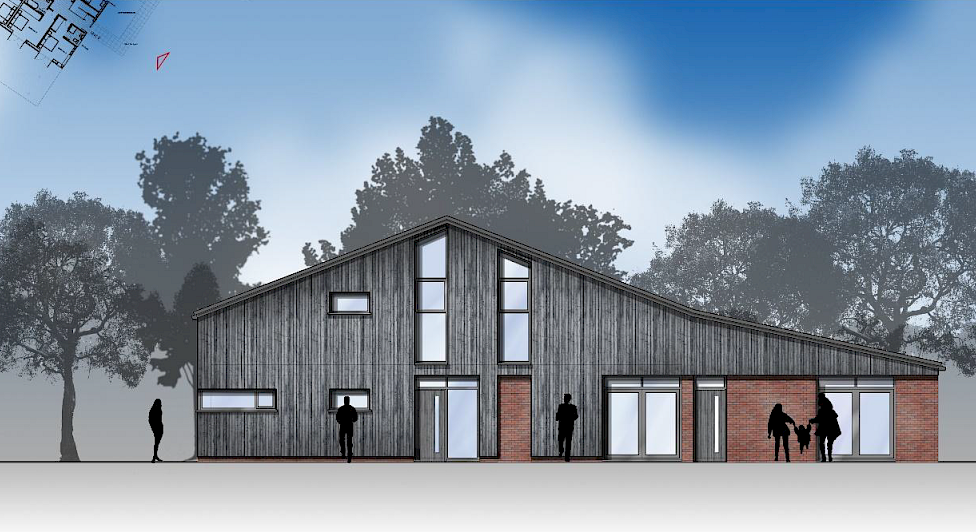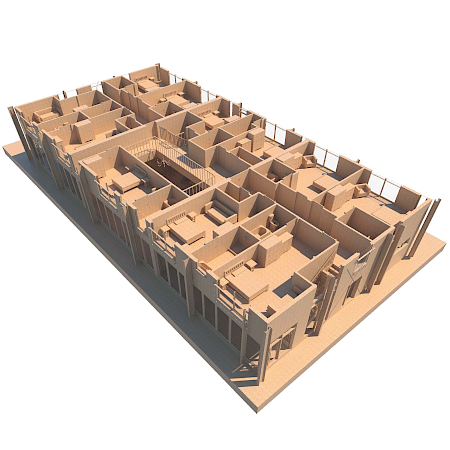

HELLO and welcome to OSG’s first official blog!
WELCOME
We hope this will be the first of many, and an opportunity to share our general thoughts on the construction industry, while also providing tips, hacks, and generally useful information to anyone that has found their way to our site.
As you may have gathered if you have looked through our website at all, OSG are located in the pretty Kent village of Wye, something that is occasionally documented in our Instagram posts when the countryside is just too nice not to be photographed.
A by-product of this is our team occasionally getting involved in barn conversions and I was thinking that this may just be an opportunity to share some of the information that we have gleaned through working on these projects.
AGRICULTURAL TO RESIDENTIAL
First of all, you may know that a building that has been used as an agricultural building may be converted to residential use without planning approval, otherwise known as ‘Class Q’ permitted development.
That’s not to say that we can all run off and convert buildings willy-nilly. As usual the local authority still wants to have their say and so there are still rules to be met and hoops to be jumped through – yay!
‘PRIOR NOTIFICATION’
Rather than a planning application a ‘Prior Notification’ submission has to be made. This is simpler than a planning application, but it still requires drawings to be prepared of the existing and proposed plans and elevations and it will also still require a site location plan and a design statement.
As usual the planners will also be pouring through everything to find excuses not to process your application if all the correct boxes aren’t ticked. Make sure those scale bars are correct people – and for heaven’s sake delete that ’Do not scale’ note off your drawings…
The application fee is likely to be less expensive than a full planning application for a number of houses - £206 at the time of writing – although I would advise checking on the government’s planning portal as these fees change every so often. It’s worth bearing in mind that although the planners can’t object to the change of use in principle (providing certain rules are met – more of which shortly) but unfortunately they do have the right to comment on or refuse the application on a number of other grounds, namely:
- Transport and highways impact
- Noise impact
- Flood Risk
- Contamination
- Location and Siting
- Design and External Appearance
The application will also take 8 weeks to process, the same as for a minor planning application.
VIABILITY
Now for the list of criteria that must be met in order to make the project viable as a Prior Notification:
- All development must stay within the existing building envelope. In some instances this can require some imaginative detailing!
- The existing structure must remain mainly, and contribute to the finished building (although it can be supplemented and some areas of partial demolition are allowed.) Otherwise the building will not qualify as a conversion.
- Maximum of 5 dwellings in total.
- Up to 3 large dwellings (up to 465m2 total) or 5 small dwellings (max. 100m2 each.) A combination of the two is also permissible, providing a maximum developable area of 865m2 (1 large dwelling at 465m2 + 4 small dwellings at 100m2 ea.) Again it can take some creativity to envisage arrangements that provide for some of these larger combinations within a single building envelope.
- The site should have been used for agricultural purposes up until 2013, or for at least 10 years before the proposed conversion date if post 2013.
- The site cannot be occupied under an agricultural tenancy unless the express consent of both landlord and tenant is obtained.
- Any development must be completed within 3 years of the prior notification being approved.
- Room sizes will need to comply with national space standards.
- Adequate natural daylighting will need to be provided to all habitable rooms.
- Any garden area created can be no larger than the footprint of the original barn.
CONSIDERATIONS
Finally, the project will also not qualify as a Prior Notification if the site fulfils any of the following criteria:
- It is on Article 2(3) land. (E.g. AONB’s, World Heritage Sites, National Parks etc.)
- It is part of a site of special scientific interest.
- It is a safety hazard area.
- It is a military explosives storage area.
If this all seems a bit long-winded, then apologies – I promise to try and keep future blogs shorter. As usual I am just at the mercy of the planning system here! Hopefully I have covered most eventualities here, but please feel free to post any other useful tips or get in touch with OSG for more information on this topic!
