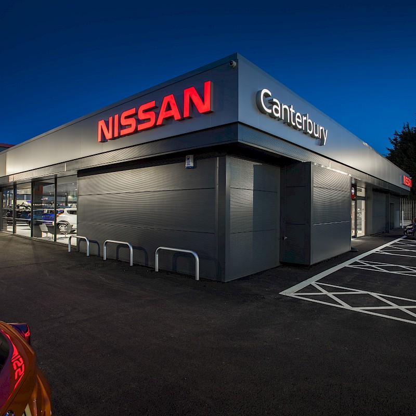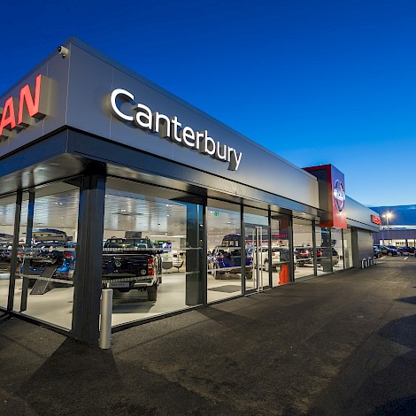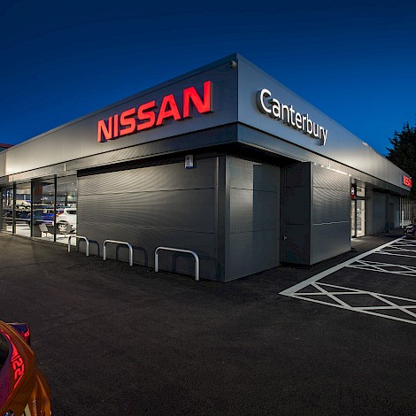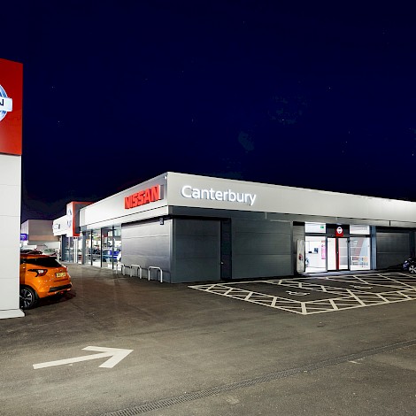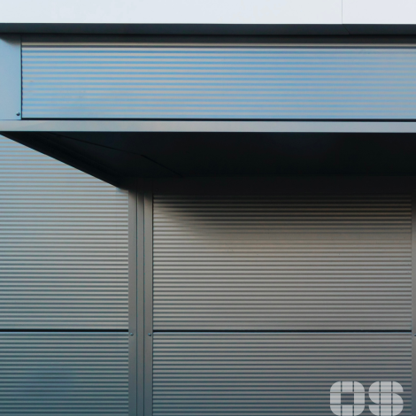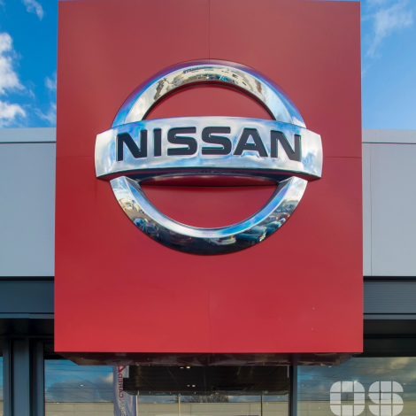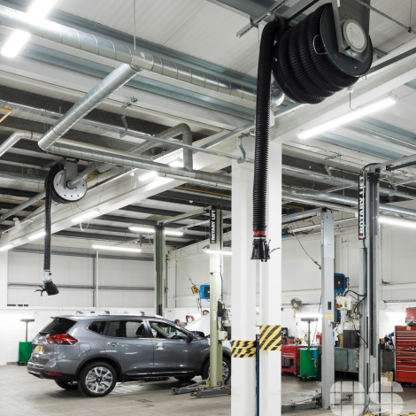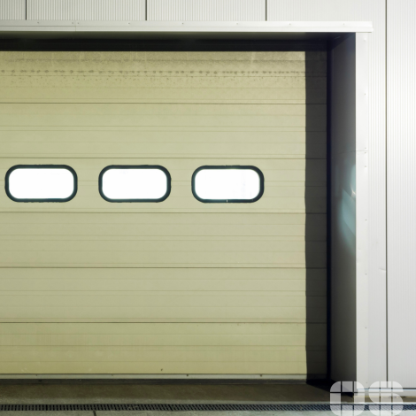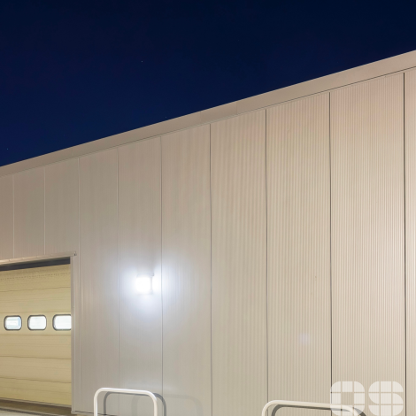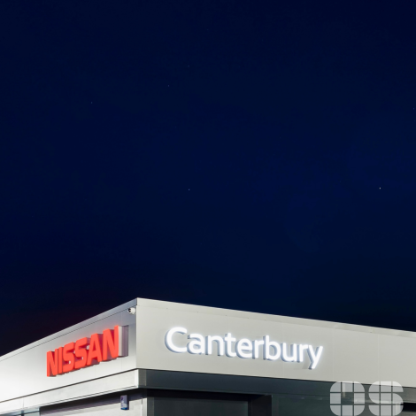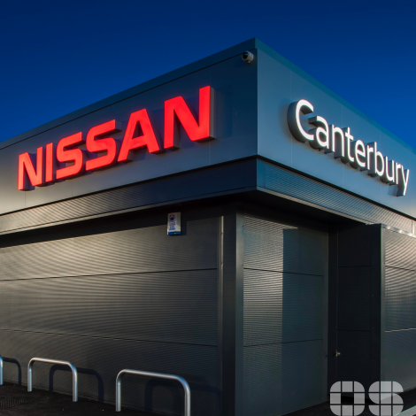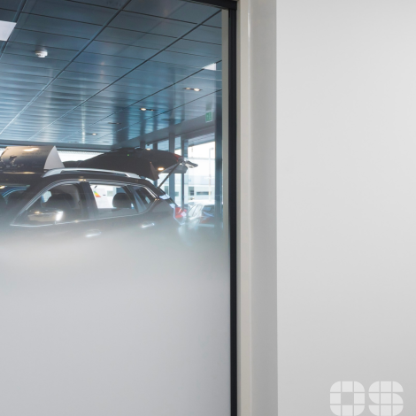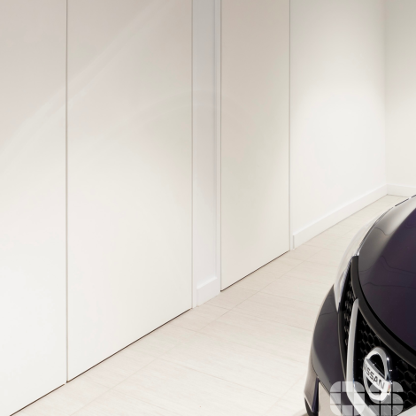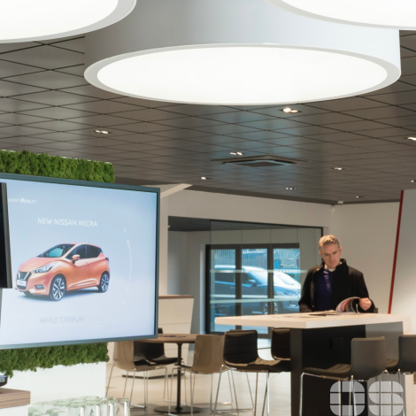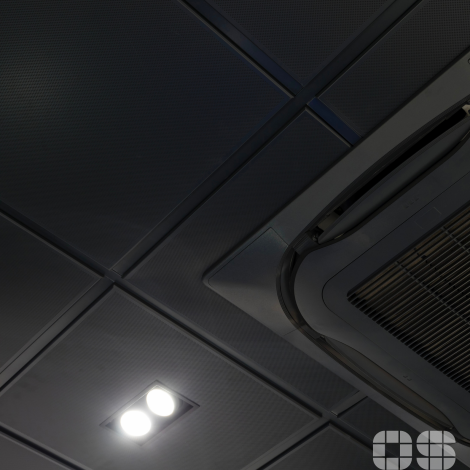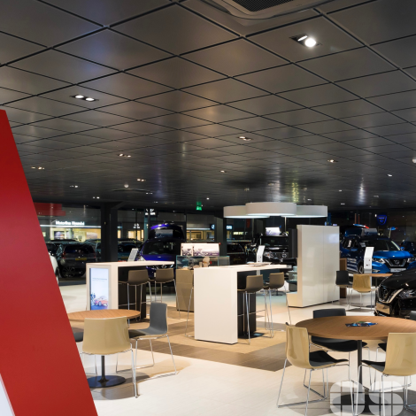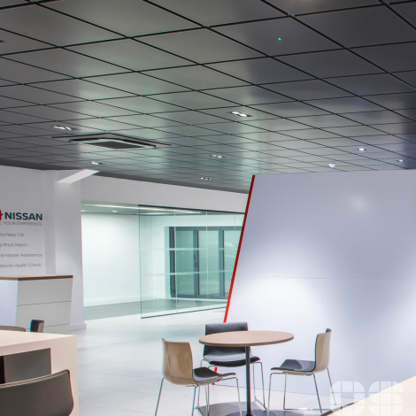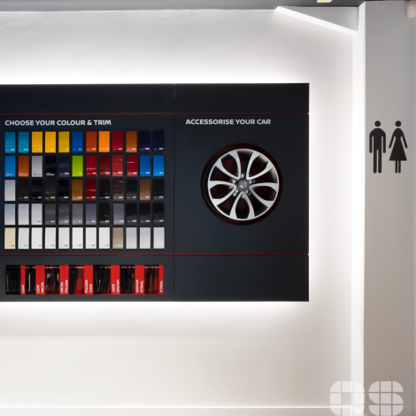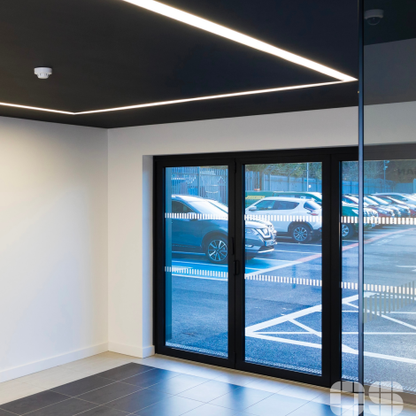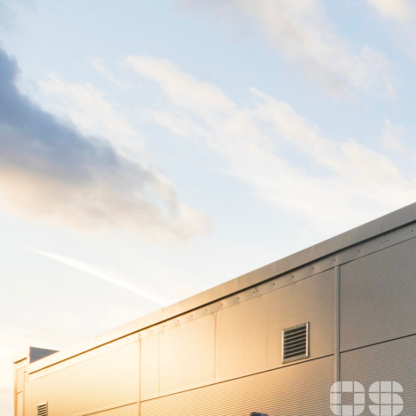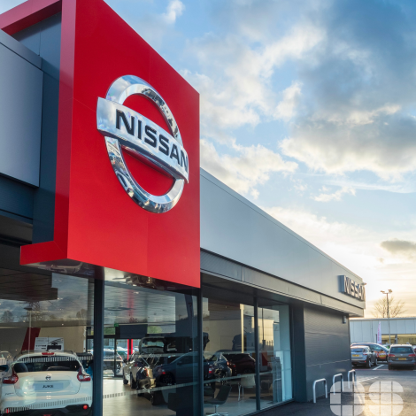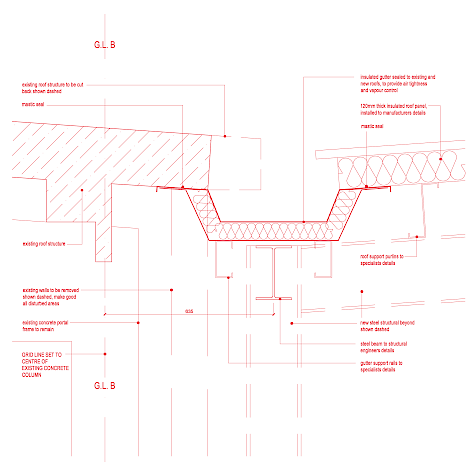Background
OSG were approached by Coombs (Canterbury) Ltd to assist Canterbury Nissan in expanding their existing facility and aligning it with Nissan's Retail Environment Design Initiative (NREDI). The project was completed in two phases, involving the reconfiguration of the internal layout, extension of the vehicle workshop, and refurbishment of the showroom and sales offices. OSG successfully transformed the facility into a modern, customer-friendly environment while enhancing the overall functionality and aesthetics.
Project Details
Project Name
- Canterbury Nissan Showroom Expansion
Location
- Canterbury
Client
- Canterbury Nissan
Project Value
- £1 Million
Completion details
- Completed
Project Team
Contractor: Coombs
Engineer: Kirk Saunders Associates
RIBA Stages: 0-7
Phase 1: Workshop Expansion and Internal Reconfiguration
The first phase focused on reconfiguring the internal layout and extending the vehicle workshop within an adjacent building. The OSG team collaborated closely with the client and construction teams to ensure a seamless integration of the new elements. The key features of this phase included:
Class 4 MOT/ATL Bay: OSG Architecture designed a dedicated testing area to comply with the Ministry of Transport regulations for MOT testing. The new bay provides Canterbury Nissan with the capability to perform MOT tests efficiently and conveniently.
Vehicle Lifts: To enhance the workshop's operational efficiency, two new vehicle lifts were installed. These lifts allow for easy access to the undercarriage of vehicles, enabling technicians to perform maintenance and repairs effectively.
Parts Store: our design included a dedicated parts store within the workshop area. This store is designed to optimise inventory management and ensure that necessary parts and components are readily available to support the workshop's operations.
New Staff Catering Facilities: Understanding the importance of providing comfortable amenities for staff, OSG incorporated a new staff catering area with the aim of enhancing employee satisfaction and creating a pleasant working environment.
Phase 2: Showroom Refurbishment and Customer-Focused Enhancements
The second phase of the project focused on transforming the existing showroom and associated sales offices to align with Nissan's NREDI guidelines. Here the OSG team were able to call on their expertise in retail design to create an engaging and customer-friendly space. The key features of this phase included:
Key Features
Vehicle Display Points: OSG reimagined the showroom's layout to accommodate 13 vehicle display points. Each display point is strategically positioned to showcase Nissan's diverse range of vehicles effectively. The layout allows customers to explore the vehicles comfortably via an immersive experience.
Improved Sales Office Layout: In consultation with the team at Nissan, we redesigned the sales offices to optimise space utilisation and create a more efficient workflow for the sales team. The new layout ensures that sales representatives have easy access to necessary resources and are able to maintain effective communication with customers.
Customer Lounge and Consultation Tables: A welcoming environment for customers was a high priority for our client. Our design incorporated a customer lounge area with comfortable seating arrangements and consultation tables, allowing customers to relax and engage in meaningful discussions with sales representatives.
State-of-the-Art Interactive Display Area: an integrated a cutting-edge interactive display area within the showroom was a key feature of the showroom. This area incorporated the latest digital technologies, allowing customers to explore Nissan's features, customisation options, and additional services in an interactive and engaging manner.
Upgraded Customer Parking and Access Area: We also considered the external elements of the facility. The customer parking and access area were upgraded to improve convenience and ensure an improved customer experience. This included optimising parking spaces, enhancing signage, and providing clear pathways for customers.
Summary
By reconfiguring the internal layout, extending the vehicle workshop, and enhancing the showroom and sales offices, we were able to create a modern and customer-focused environment for Canterbury Nissan. The transformed facility now provides Canterbury Nissan with an improved operational workflow, enhanced customer experience, and a visually appealing space to showcase their vehicles and services.

